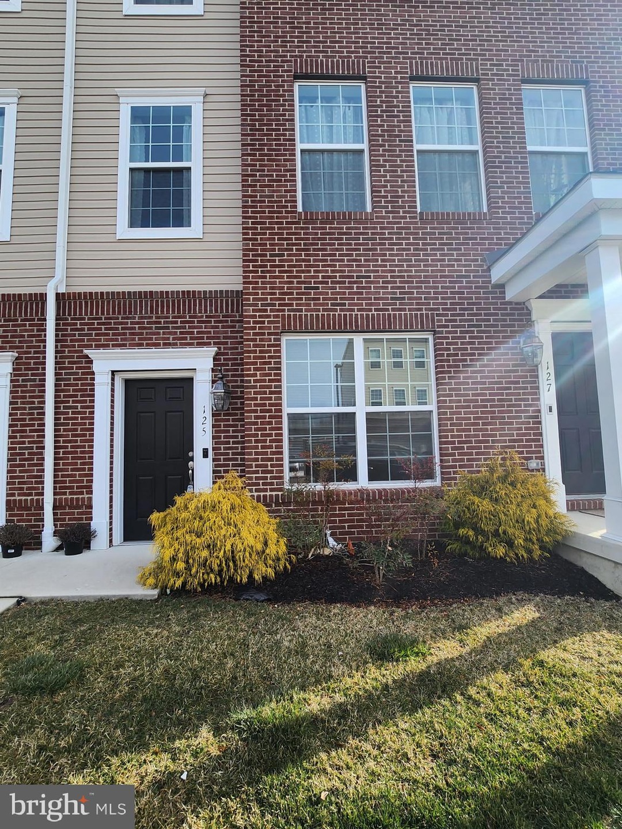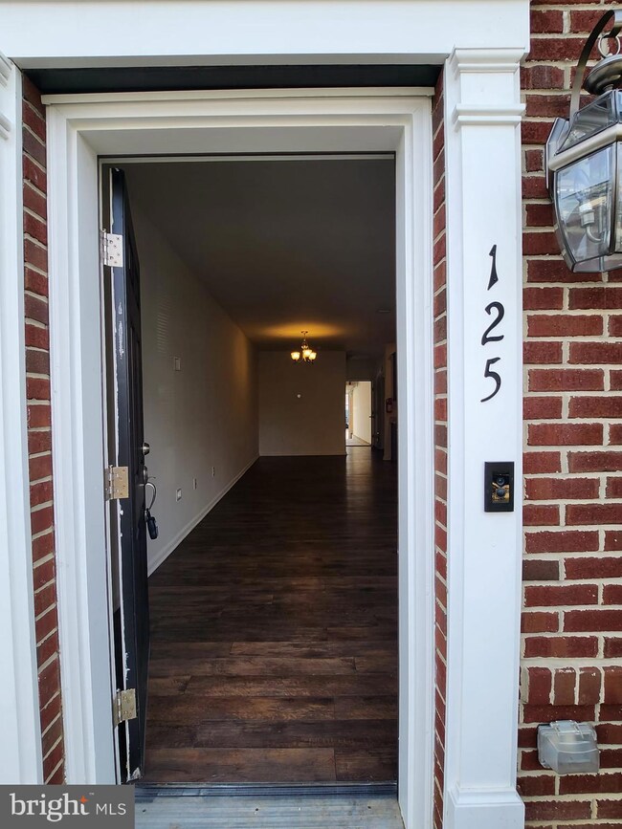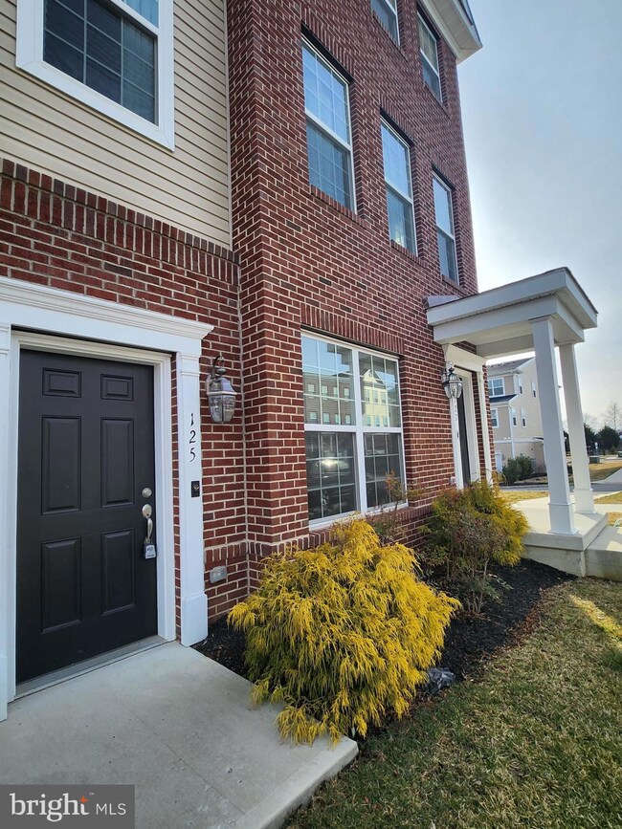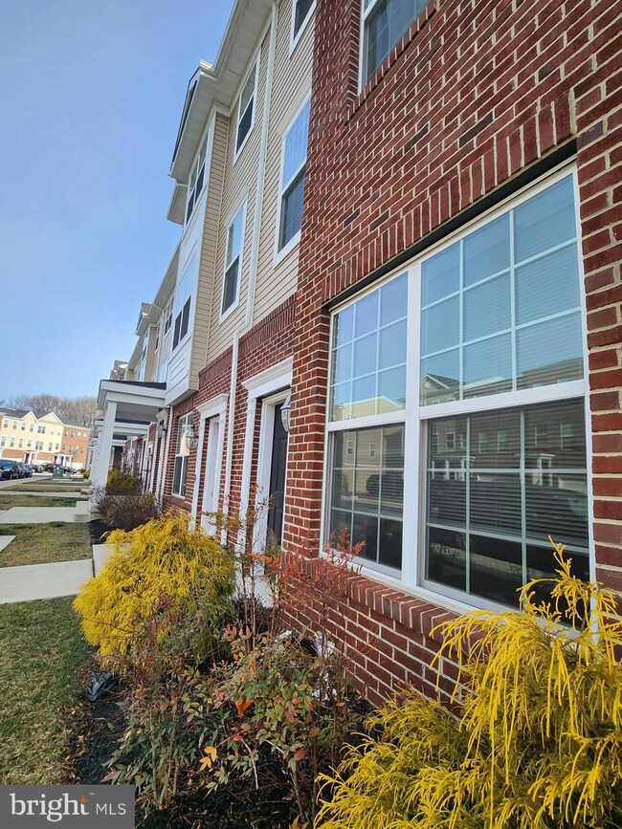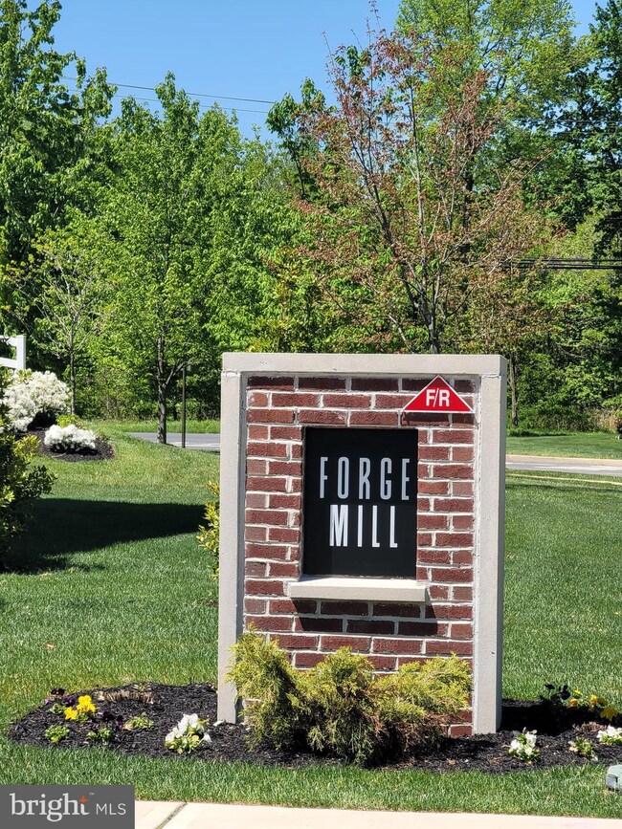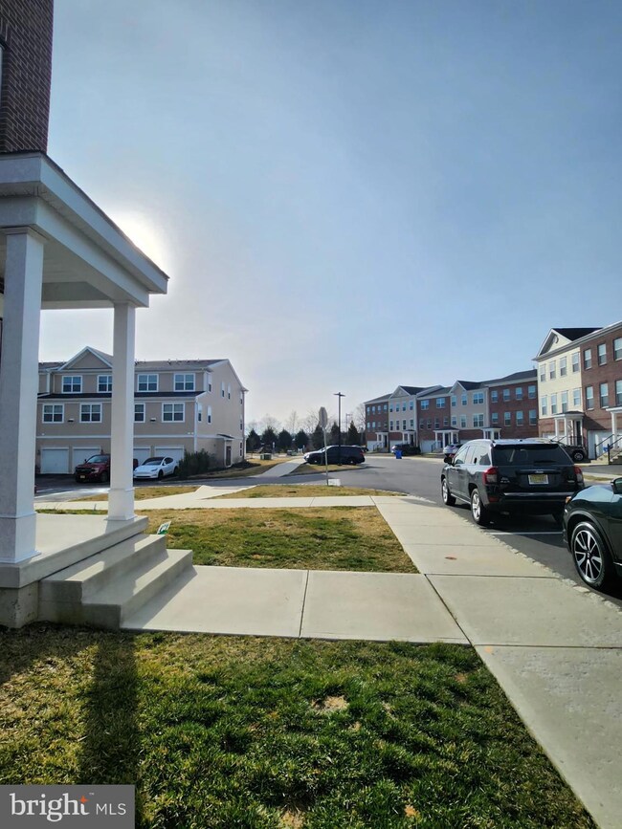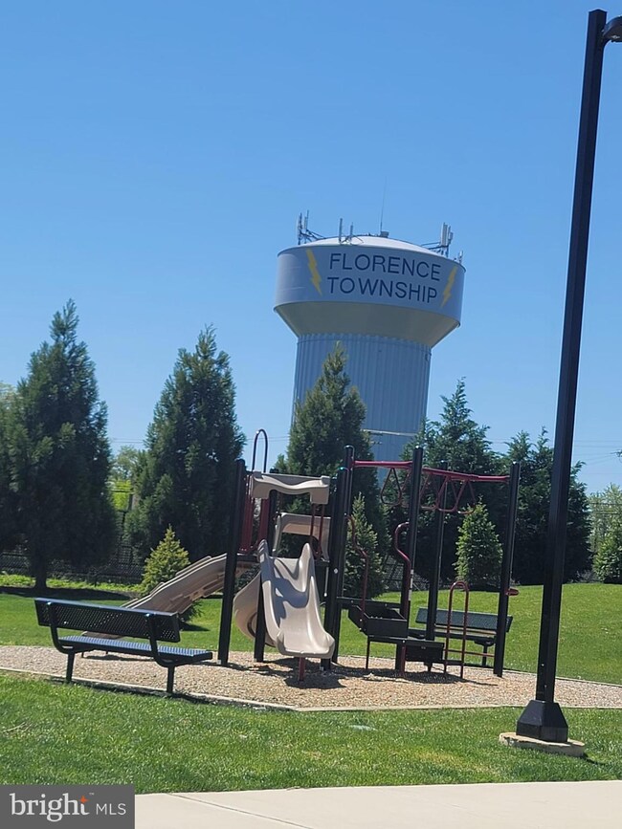
125 Kramer Ct Florence, NJ 08518
Highlights
- 1 Car Attached Garage
- Community Playground
- Forced Air Heating and Cooling System
- Living Room
- En-Suite Primary Bedroom
- Dining Room
About This Home
As of June 2023Freshly painted & updated, just listed for sale. END unit( 2 extra corner windows upstairs ),adding sunlight & additional views . 2019 built elite townhome by Lennar corporation, top American builder - LUXURY stacked town home in one of the most centrally located charming Florence .2 beds 2 baths, Car garage & driveway space plus ample street parking( Unmarked). New Jersey. Features elegant finishes, open floor plan, inspired kitchen with granite counter top, laminated flooring in kitchen, high end GE Profile SS appliances throughout, upgraded cabinets. Community is conveniently located between 3 major highways 295, NJTPKE & 130.Welcome home to charming Florence! Preferred closing May End / Early June 2023 .
Townhouse Details
Home Type
- Townhome
Est. Annual Taxes
- $5,377
Year Built
- Built in 2019
HOA Fees
- $244 Monthly HOA Fees
Parking
- 1 Car Attached Garage
- Rear-Facing Garage
- Driveway
- On-Street Parking
- Parking Lot
Home Design
- Brick Exterior Construction
- Vinyl Siding
- Active Radon Mitigation
- Concrete Perimeter Foundation
Interior Spaces
- 1,376 Sq Ft Home
- Property has 2 Levels
- Living Room
- Dining Room
- Laundry on upper level
Bedrooms and Bathrooms
- 2 Bedrooms
- En-Suite Primary Bedroom
Utilities
- Forced Air Heating and Cooling System
- Cooling System Utilizes Natural Gas
- Natural Gas Water Heater
- Municipal Trash
Listing and Financial Details
- Tax Lot 00001
- Assessor Parcel Number 15-00165 11-00001-C0079
Community Details
Overview
- $1,000 Capital Contribution Fee
- Association fees include common area maintenance, exterior building maintenance, lawn care rear, lawn care side, lawn care front, management, snow removal
- Forge Mills Subdivision
- Property Manager
Amenities
- Common Area
Recreation
- Community Playground
Pet Policy
- Pets Allowed
Ownership History
Purchase Details
Home Financials for this Owner
Home Financials are based on the most recent Mortgage that was taken out on this home.Similar Homes in the area
Home Values in the Area
Average Home Value in this Area
Purchase History
| Date | Type | Sale Price | Title Company |
|---|---|---|---|
| Deed | $207,450 | Calatlantic Title Northern |
Mortgage History
| Date | Status | Loan Amount | Loan Type |
|---|---|---|---|
| Previous Owner | $155,270 | New Conventional | |
| Previous Owner | $155,270 | New Conventional |
Property History
| Date | Event | Price | Change | Sq Ft Price |
|---|---|---|---|---|
| 08/01/2023 08/01/23 | Rented | $2,400 | 0.0% | -- |
| 06/15/2023 06/15/23 | For Rent | $2,400 | 0.0% | -- |
| 06/14/2023 06/14/23 | Sold | $311,000 | 0.0% | $226 / Sq Ft |
| 05/24/2023 05/24/23 | Pending | -- | -- | -- |
| 04/30/2023 04/30/23 | For Sale | $310,900 | -- | $226 / Sq Ft |
Tax History Compared to Growth
Tax History
| Year | Tax Paid | Tax Assessment Tax Assessment Total Assessment is a certain percentage of the fair market value that is determined by local assessors to be the total taxable value of land and additions on the property. | Land | Improvement |
|---|---|---|---|---|
| 2025 | $5,741 | $206,000 | $55,000 | $151,000 |
| 2024 | $5,496 | $206,000 | $55,000 | $151,000 |
| 2023 | $5,496 | $206,000 | $55,000 | $151,000 |
| 2022 | $5,379 | $206,000 | $55,000 | $151,000 |
| 2021 | $5,331 | $206,000 | $55,000 | $151,000 |
| 2020 | $516 | $20,000 | $20,000 | $0 |
Agents Affiliated with this Home
-

Seller's Agent in 2023
Kathleen Bonchev
Queenston Realty, LLC
(609) 271-0120
1 in this area
159 Total Sales
-

Seller's Agent in 2023
Suneel Sharad
BHHS Fox & Roach
(732) 822-7909
16 in this area
70 Total Sales
Map
Source: Bright MLS
MLS Number: NJBL2045492
APN: 15 00165- 11-00001-0000-C0079
- 606 Archibald Ln
- 33 Aspen Ct
- 1031 Potts Mill Rd
- 1025 Potts Mill Rd
- 4 Challander Way
- 12 Brookside Dr
- 2000 Cedar Lane Extension
- 85 Creekwood Dr
- 2103 U S 130
- 2100 Old York Rd
- 2173 Old York Rd
- 62 Creekwood Dr
- 2075 Route 130 N
- 952 Hamilton Ave
- 4 Arbor Ln
- 122 Ridgway Dr
- 710 5th St
- 680 6th St
- 2 Tall Timber Ln
- 1024 Cedar Ln
