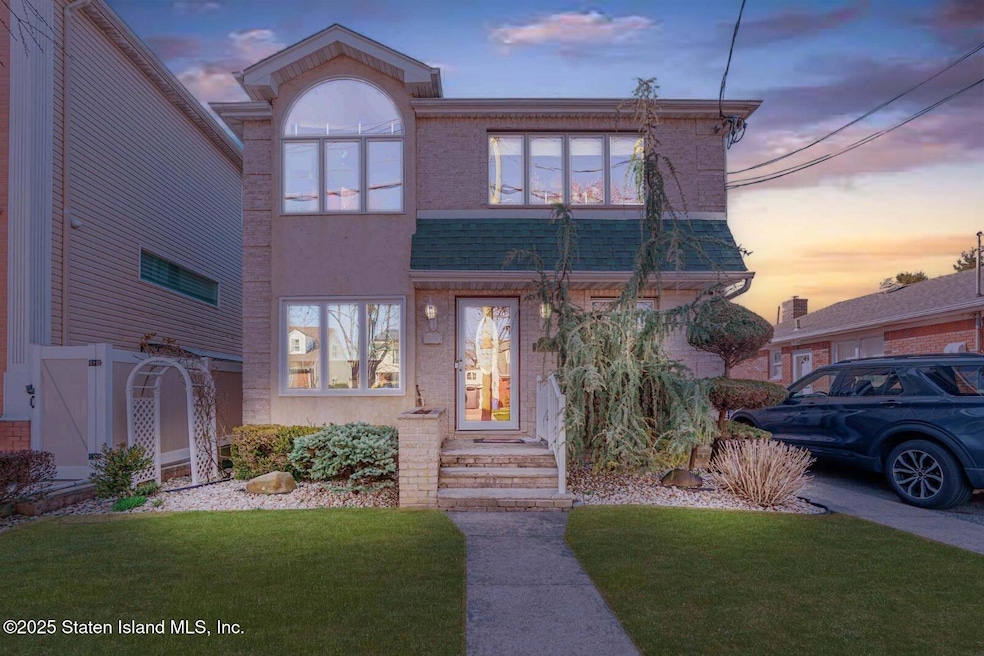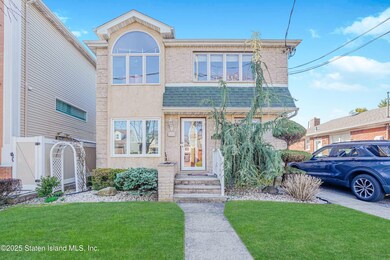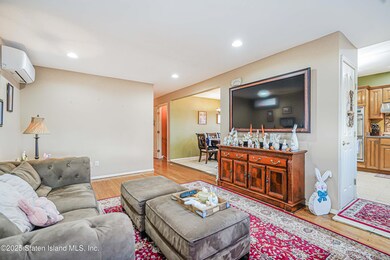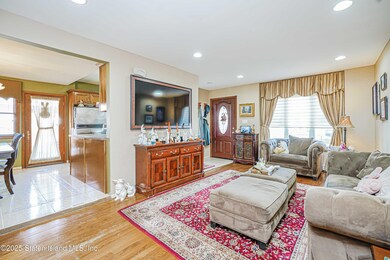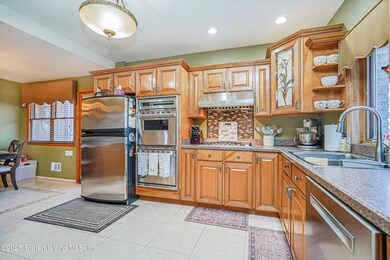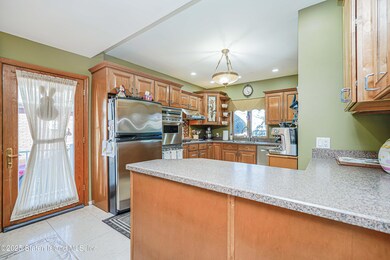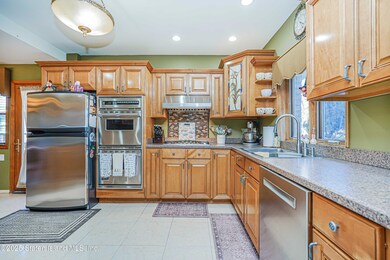125 Laconia Ave Staten Island, NY 10305
Dongan Hills NeighborhoodEstimated payment $7,000/month
Highlights
- Jetted Tub in Primary Bathroom
- Separate Formal Living Room
- Cooling Available
- P.S. 052 John C. Thompson Rated A
- Eat-In Kitchen
- Patio
About This Home
Welcome to this exceptional two-family detached home in Dongan Hills, bordering Old Town. With spacious living areas, modern upgrades, and a beautifully landscaped yard, this home is perfect for homeowners and investors alike.
The main level features a bright and inviting living room, three well-sized bedrooms with custom closet organizers, and a custom eat-in kitchen that flows seamlessly into the dining room. A full bath and radiant heat in all tiled areas add comfort and convenience. Hardwood floors and baseboard heating complete the space, creating a warm and welcoming atmosphere.
The second level offers a spacious two-bedroom apartment with dramatic cathedral ceilings, an eat-in kitchen with cherry wood cabinets, and radiant heat in all tiled areas. This unit provides a perfect setup for extended family or rental income.
The full finished basement is sure to impress with an additional summer kitchen, a guest room, large closets, and a three-quarter bath. Whether you need extra living space or a private retreat for visitors, this lower level delivers both functionality and style.
Energy efficiency is a highlight of this home, featuring a fully paid-off solar panel system that helps reduce utility costs. The professionally landscaped yard is perfect for entertaining, with pavers, a gazebo, and a sprinkler system to keep everything looking its best. Additional features include hookups for a generator, providing peace of mind during any season.
Located in a sought-after Staten Island neighborhood close to shopping, dining, and public transportation, this home is a rare find. Schedule your private showing today!
Property Details
Home Type
- Multi-Family
Est. Annual Taxes
- $8,098
Year Built
- Built in 1960
Lot Details
- 3,800 Sq Ft Lot
- Lot Dimensions are 25 x 40
- Fenced
- Sprinkler System
- Back Yard
Home Design
- Duplex
- Brick Exterior Construction
- Vinyl Siding
- Stucco
Interior Spaces
- 2,205 Sq Ft Home
- 2-Story Property
- Separate Formal Living Room
- Eat-In Kitchen
Bedrooms and Bathrooms
- 3 Bedrooms
- 1 Full Bathroom
- Jetted Tub in Primary Bathroom
Parking
- Carport
- Off-Street Parking
Outdoor Features
- Patio
Utilities
- Cooling Available
- Heating System Uses Natural Gas
- Hot Water Baseboard Heater
- 220 Volts
Listing and Financial Details
- Legal Lot and Block 0066 / 03351
- Assessor Parcel Number 03351-0066
Map
Home Values in the Area
Average Home Value in this Area
Tax History
| Year | Tax Paid | Tax Assessment Tax Assessment Total Assessment is a certain percentage of the fair market value that is determined by local assessors to be the total taxable value of land and additions on the property. | Land | Improvement |
|---|---|---|---|---|
| 2025 | $8,069 | $68,040 | $5,314 | $62,726 |
| 2024 | $8,069 | $58,020 | $6,232 | $51,788 |
| 2023 | $8,098 | $39,874 | $6,011 | $33,863 |
| 2022 | $5,959 | $48,540 | $9,000 | $39,540 |
| 2021 | $7,469 | $46,860 | $9,000 | $37,860 |
| 2020 | $5,536 | $46,620 | $9,000 | $37,620 |
| 2019 | $5,453 | $40,500 | $9,000 | $31,500 |
| 2018 | $6,476 | $33,228 | $7,050 | $26,178 |
| 2017 | $6,091 | $31,348 | $6,228 | $25,120 |
| 2016 | $5,602 | $29,574 | $7,064 | $22,510 |
| 2015 | $5,049 | $27,900 | $7,500 | $20,400 |
| 2014 | $5,049 | $27,900 | $7,500 | $20,400 |
Property History
| Date | Event | Price | List to Sale | Price per Sq Ft |
|---|---|---|---|---|
| 05/02/2025 05/02/25 | Pending | -- | -- | -- |
| 04/03/2025 04/03/25 | For Sale | $1,199,999 | -- | $544 / Sq Ft |
Purchase History
| Date | Type | Sale Price | Title Company |
|---|---|---|---|
| Bargain Sale Deed | $200,000 | First American Title Ins Co |
Mortgage History
| Date | Status | Loan Amount | Loan Type |
|---|---|---|---|
| Open | $160,000 | Purchase Money Mortgage |
Source: Staten Island Multiple Listing Service
MLS Number: 2501798
APN: 03351-0066
- 275 Hurlbert St
- 141 Evergreen Ave Unit 2a
- 57 Jerome Rd
- 12 Mcdermott Ave
- 139 Hurlbert St
- 381 Burgher Ave
- 115 W Broadway Unit 4
- 44 Quintard St
- 71 Cameron Ave
- 286 Raritan Ave
- 453 N Railroad Ave
- 0 Hylan Blvd Unit 2405533
- 0 Hylan Blvd Unit 11348978
- 4 Mccormick Place
- 2 Remsen St
- 32 Remsen St
- 12 Reid Ave
- 287 Alter Ave
- 166 Providence St
- 416 Alter Ave
