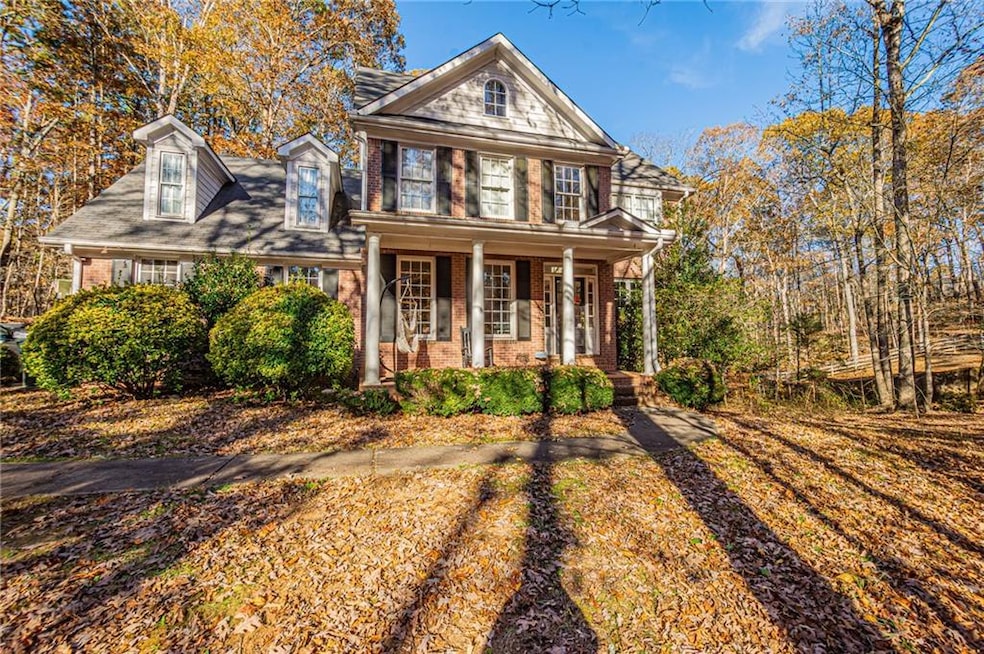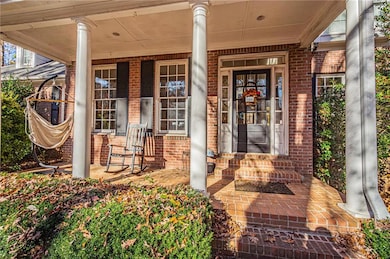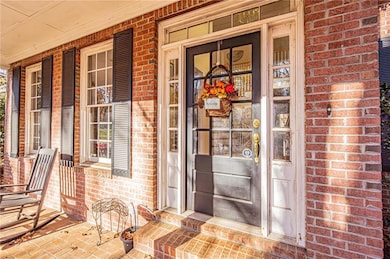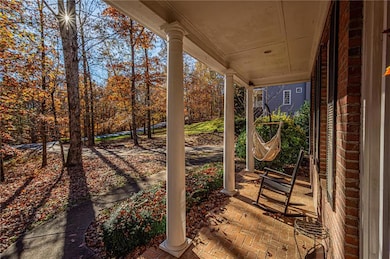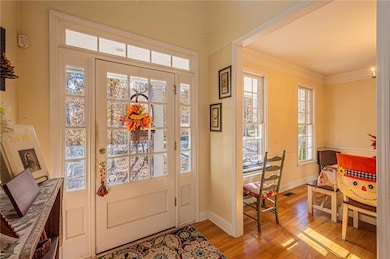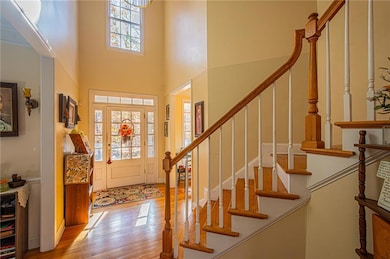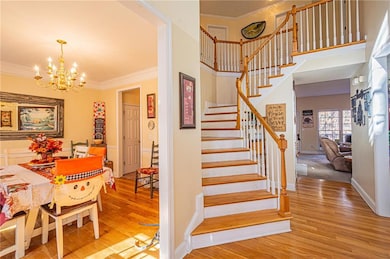125 Lake Laurel Dr Dahlonega, GA 30533
Estimated payment $3,288/month
Highlights
- Popular Property
- Craftsman Architecture
- Oversized primary bedroom
- View of Trees or Woods
- Deck
- Wood Flooring
About This Home
This amazing 6 bedroom, 4.5 bath homes sits on over 1.5 acres in a quiet neighborhood close to GA 400. The main level boasts a living room, family room, dining room, spacious kitchen, and a 1/2 bath. Kitchen features stainless appliances, stone counters, lots of cabinet space, and a nice breakfast area. Hardwood floors in the dining and living rooms add a nice touch. Family room offers a nice view to the back yard and a fireplace with mantle. Upstairs features 4 bedrooms and 3 full baths. The oversized master has a trey ceiling and the master bath offers two sinks, separate shower, and soaking tub. There is a large bedroom/bath over the garage, currently used as an in-law suite. Two additional bedrooms, full bath, and laundry complete the upstairs. The daylight terrace level completes this large home with 2 more bedrooms, a full bath, and a den with built in storage. Additional features include a 3 car garage, private backyard and a large deck to enjoy.
Home Details
Home Type
- Single Family
Est. Annual Taxes
- $3,492
Year Built
- Built in 2001
Lot Details
- 1.52 Acre Lot
- Landscaped
- Private Yard
- Back and Front Yard
HOA Fees
- $13 Monthly HOA Fees
Parking
- 3 Car Garage
- Parking Accessed On Kitchen Level
- Side Facing Garage
- Garage Door Opener
- Driveway Level
Property Views
- Woods
- Neighborhood
Home Design
- Craftsman Architecture
- Slab Foundation
- Shingle Roof
- Brick Front
- Concrete Perimeter Foundation
- HardiePlank Type
Interior Spaces
- 3,121 Sq Ft Home
- 2-Story Property
- Tray Ceiling
- Ceiling height of 9 feet on the main level
- Ceiling Fan
- Factory Built Fireplace
- Insulated Windows
- Two Story Entrance Foyer
- Family Room with Fireplace
- L-Shaped Dining Room
- Den
- Bonus Room
- Fire and Smoke Detector
Kitchen
- Breakfast Room
- Breakfast Bar
- Electric Range
- Microwave
- Dishwasher
- Kitchen Island
- Stone Countertops
Flooring
- Wood
- Carpet
- Ceramic Tile
Bedrooms and Bathrooms
- Oversized primary bedroom
- Split Bedroom Floorplan
- Walk-In Closet
- Dual Vanity Sinks in Primary Bathroom
- Whirlpool Bathtub
- Separate Shower in Primary Bathroom
Laundry
- Laundry in Hall
- Laundry on upper level
- 220 Volts In Laundry
Finished Basement
- Interior and Exterior Basement Entry
- Finished Basement Bathroom
- Natural lighting in basement
Outdoor Features
- Deck
- Front Porch
Schools
- Long Branch Elementary School
- Lumpkin County Middle School
- Lumpkin County High School
Utilities
- Central Heating and Cooling System
- Underground Utilities
- 110 Volts
- Well
- Septic Tank
- Phone Available
- Cable TV Available
Listing and Financial Details
- Assessor Parcel Number 083 234
Community Details
Overview
- Laurel Forest Subdivision
Recreation
- Community Playground
Map
Home Values in the Area
Average Home Value in this Area
Tax History
| Year | Tax Paid | Tax Assessment Tax Assessment Total Assessment is a certain percentage of the fair market value that is determined by local assessors to be the total taxable value of land and additions on the property. | Land | Improvement |
|---|---|---|---|---|
| 2024 | $3,492 | $153,247 | $10,000 | $143,247 |
| 2023 | $2,937 | $144,426 | $10,000 | $134,426 |
| 2022 | $3,029 | $124,330 | $10,000 | $114,330 |
| 2021 | $2,688 | $107,008 | $10,000 | $97,008 |
| 2020 | $2,708 | $104,659 | $10,000 | $94,659 |
| 2019 | $2,733 | $104,659 | $10,000 | $94,659 |
| 2018 | $2,566 | $92,438 | $10,000 | $82,438 |
| 2017 | $2,536 | $89,656 | $10,000 | $79,656 |
| 2016 | $2,436 | $83,457 | $10,000 | $73,457 |
| 2015 | $2,170 | $83,457 | $10,000 | $73,457 |
| 2014 | $2,170 | $84,301 | $10,000 | $74,301 |
| 2013 | -- | $85,145 | $10,000 | $75,145 |
Property History
| Date | Event | Price | List to Sale | Price per Sq Ft |
|---|---|---|---|---|
| 11/14/2025 11/14/25 | For Sale | $565,000 | 0.0% | $181 / Sq Ft |
| 10/04/2018 10/04/18 | Rented | $1,800 | 0.0% | -- |
| 09/22/2018 09/22/18 | For Rent | $1,800 | 0.0% | -- |
| 12/29/2017 12/29/17 | Rented | $1,800 | 0.0% | -- |
| 12/06/2017 12/06/17 | For Rent | $1,800 | -- | -- |
Purchase History
| Date | Type | Sale Price | Title Company |
|---|---|---|---|
| Deed | $257,900 | -- | |
| Deed | $257,900 | -- | |
| Deed | -- | -- | |
| Deed | $35,000 | -- | |
| Deed | $500,000 | -- |
Source: First Multiple Listing Service (FMLS)
MLS Number: 7680511
APN: 083-000-234-000
- 433 Elliots Ln
- 0 Fox Mountain Rd Unit 7648107
- 0 Fox Mountain Rd Unit 10606548
- 6439 S Chestatee
- 6038 S Chestatee
- 250 Silas Rd
- 39 E Point Dr
- 55 Flat Rock Pointe
- 0 Long Branch Rd Unit 10271720
- 0 Long Branch Rd Unit 10271266
- 0 Long Branch Rd Unit 7357871
- 00 Long Branch Rd
- 398 Gold Ridge Rd
- 6292 Timber Creek Trail
- 0 Eagle Rest Rd Unit 13519388
- 391 Pinewood Place
- 459 Gold Ridge Rd
- 88 Fleet Dr
- 6266 Yellow Creek Rd
- 307 Eagle Overlook Dr
- 55 Silver Fox Ct
- 88 Lumpkin Co Park Rd
- 16 Rustin Ridge
- 64 Lumpkin Co Park Rd
- 5654 Old Wilkie Rd
- 5106 Bird Rd
- 62 Dawson Club Way Unit Fennell
- 62 Dawson Club Way Unit Myrtle
- 62 Dawson Club Way Unit Caraway
- 364 Stoneybrook Dr
- 211 Stoneybrook Dr
- 25 Stoneybrook Dr
- 173 Mountainside Dr E
- 4825 Red Oak Dr
- 40 Lumpkin Ln
- 105 Mechanic St SE
- 3 Bellamy Place
- 4454 Roberta Cir
- 113 Roberta Ave
- 215 Stephens St
