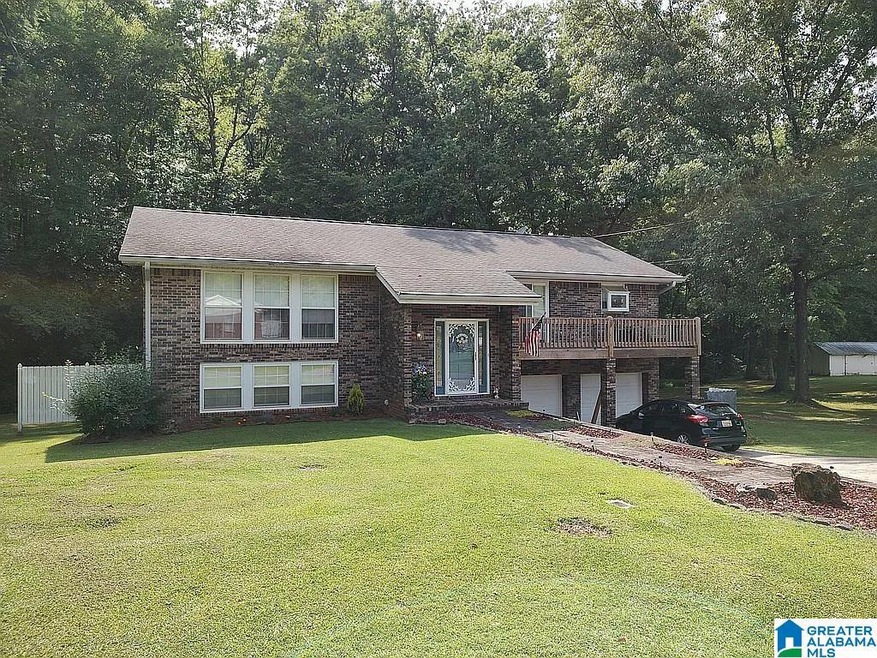
125 Lakeview Dr Pell City, AL 35128
3
Beds
3
Baths
2,383
Sq Ft
0.66
Acres
Highlights
- 0.66 Acre Lot
- Main Floor Primary Bedroom
- Attic
- Deck
- Hydromassage or Jetted Bathtub
- Bonus Room
About This Home
As of August 2025For comps Only
Home Details
Home Type
- Single Family
Est. Annual Taxes
- $565
Year Built
- Built in 1982
Lot Details
- 0.66 Acre Lot
- Few Trees
Parking
- 2 Car Garage
- Front Facing Garage
- Driveway
Home Design
- Four Sided Brick Exterior Elevation
Interior Spaces
- 1.5-Story Property
- Window Treatments
- Bonus Room
- Laminate Flooring
- Pull Down Stairs to Attic
Kitchen
- Electric Oven
- Built-In Microwave
- Dishwasher
- Stainless Steel Appliances
- Stone Countertops
- Disposal
Bedrooms and Bathrooms
- 3 Bedrooms
- Primary Bedroom on Main
- 3 Full Bathrooms
- Hydromassage or Jetted Bathtub
- Bathtub and Shower Combination in Primary Bathroom
- Separate Shower
- Linen Closet In Bathroom
Laundry
- Laundry Room
- Laundry on main level
- Washer and Electric Dryer Hookup
Basement
- Partial Basement
- Natural lighting in basement
Outdoor Features
- Deck
- Patio
Location
- In Flood Plain
Schools
- Eden Elementary School
- Duran Middle School
- Pell City High School
Utilities
- Central Heating and Cooling System
- Gas Water Heater
Listing and Financial Details
- Assessor Parcel Number 28-02-03-4-000-027.001
Similar Homes in the area
Create a Home Valuation Report for This Property
The Home Valuation Report is an in-depth analysis detailing your home's value as well as a comparison with similar homes in the area
Home Values in the Area
Average Home Value in this Area
Mortgage History
| Date | Status | Loan Amount | Loan Type |
|---|---|---|---|
| Closed | $25,000 | Credit Line Revolving | |
| Closed | $119,352 | FHA |
Source: Public Records
Property History
| Date | Event | Price | Change | Sq Ft Price |
|---|---|---|---|---|
| 08/22/2025 08/22/25 | Sold | $297,000 | 0.0% | $125 / Sq Ft |
| 08/22/2025 08/22/25 | Pending | -- | -- | -- |
| 08/22/2025 08/22/25 | For Sale | $297,000 | -- | $125 / Sq Ft |
Source: Greater Alabama MLS
Tax History Compared to Growth
Tax History
| Year | Tax Paid | Tax Assessment Tax Assessment Total Assessment is a certain percentage of the fair market value that is determined by local assessors to be the total taxable value of land and additions on the property. | Land | Improvement |
|---|---|---|---|---|
| 2024 | $565 | $29,938 | $1,960 | $27,978 |
| 2023 | $565 | $27,390 | $2,000 | $25,390 |
| 2022 | $514 | $13,695 | $1,000 | $12,695 |
| 2021 | $372 | $13,695 | $1,000 | $12,695 |
| 2020 | $372 | $11,668 | $1,000 | $10,668 |
| 2019 | $372 | $11,668 | $1,000 | $10,668 |
| 2018 | $346 | $10,940 | $0 | $0 |
| 2017 | $339 | $10,940 | $0 | $0 |
| 2016 | $346 | $10,940 | $0 | $0 |
| 2015 | $339 | $10,940 | $0 | $0 |
| 2014 | $339 | $10,760 | $0 | $0 |
Source: Public Records
Agents Affiliated with this Home
-
Cassie Carter

Seller's Agent in 2025
Cassie Carter
RE/MAX
(205) 540-4214
2 in this area
114 Total Sales
Map
Source: Greater Alabama MLS
MLS Number: 21429103
APN: 28-02-03-4-000-027.001
Nearby Homes
- 160 Circle Dr NE Unit 18 & 19
- 120 Kay St
- 0 Coleman St
- 114 West St
- 204 Wolf Creek Rd N
- 211 3rd St N
- 27 Mimosa Row
- 308 4th St N
- 923 Cogswell Ave
- 7005 Dry Creek Rd
- 1010 1st Place S
- 3000 Roberts Mill Pond Rd Unit 1
- 680 Woodland Crest Rd
- 0 Wolf Creek Rd N Unit 34 Acres 21415908
- 1220 Roberts Mill Pond Rd Unit 4
- 1423 7th Ave S
- 200 Elm St
- 190 Elm St
- 1800 3rd Ave N
- 1606 7th Ave S Unit 3
