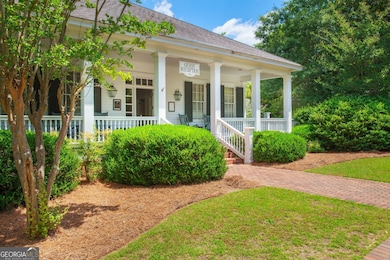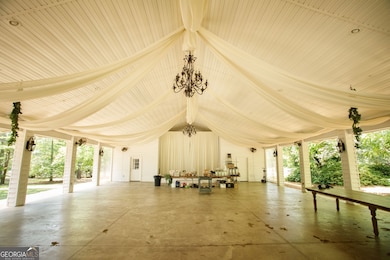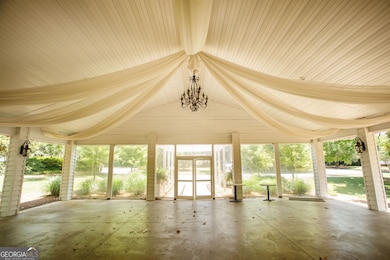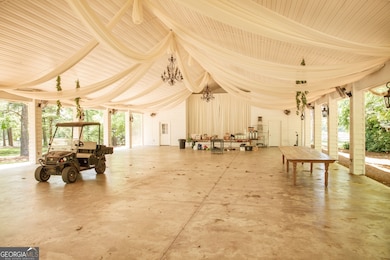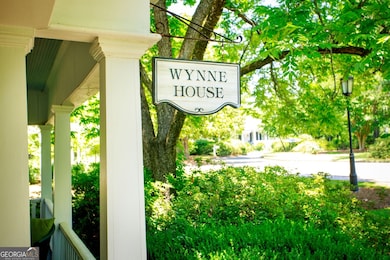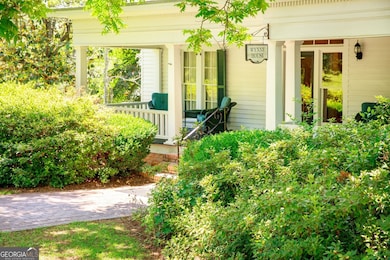Estimated payment $23,848/month
Highlights
- Second Kitchen
- Home Theater
- Dining Room Seats More Than Twelve
- Perry Middle School Rated A-
- RV or Boat Parking
- Fireplace in Primary Bedroom
About This Home
Amazing wedding venue, with multiple historic structures that include 26 guest rooms with en-suite baths, outdoor and indoor venues, elaborate gardens, and a full scale commercial kitchen with attached bar and restaurant. Office includes a commercial laundry. Six classic farmhouse style clapboard houses with huge front (and rear) porches (circa 1900), eight relocated rustic "tenant" cabins that date back to the 1800s, arranged thoughtfully around an open quad. A very large covered pavilion that can host a terrific reception, that is next to the commercial kitchen, bar, and restaurant that is also ideal for rehearsal dinners. Elegant gardens and fountains, and large open fields for recreation and overflow parking. It is hard to imagine a more perfect place for a large wedding, only 1.5 hours south of Atlantas Hartsfield International Airport. Space for expansion.
Home Details
Home Type
- Single Family
Est. Annual Taxes
- $40,000
Year Built
- Built in 1900 | Remodeled
Lot Details
- 15.58 Acre Lot
- Wood Fence
- Corner Lot
Home Design
- House
- Traditional Architecture
- Cabin
- Garden Home
- Split Foyer
- Mixed Use
- Wood Roof
- Composition Roof
- Wood Siding
Interior Spaces
- 22,000 Sq Ft Home
- 2-Story Property
- Wet Bar
- Rear Stairs
- Bookcases
- Beamed Ceilings
- Vaulted Ceiling
- Wood Burning Stove
- Gas Log Fireplace
- Fireplace Features Masonry
- Entrance Foyer
- Family Room with Fireplace
- 15 Fireplaces
- Great Room
- Living Room with Fireplace
- Dining Room Seats More Than Twelve
- L-Shaped Dining Room
- Formal Dining Room
- Home Theater
- Home Office
- Library
- Loft
- Bonus Room
- Game Room
- Sun or Florida Room
- Screened Porch
- Home Gym
- Keeping Room
Kitchen
- Country Kitchen
- Second Kitchen
- Breakfast Area or Nook
- Breakfast Bar
- Walk-In Pantry
- Built-In Double Convection Oven
- Cooktop
- Microwave
- Ice Maker
- Dishwasher
- Stainless Steel Appliances
- Kitchen Island
- Solid Surface Countertops
- Trash Compactor
- Disposal
Flooring
- Wood
- Stone
- Tile
Bedrooms and Bathrooms
- 30 Bedrooms | 15 Main Level Bedrooms
- Primary Bedroom on Main
- Fireplace in Primary Bedroom
- Split Bedroom Floorplan
- Walk-In Closet
- In-Law or Guest Suite
- Soaking Tub
- Bathtub Includes Tile Surround
- Separate Shower
Laundry
- Laundry Room
- Dryer
- Washer
Attic
- Pull Down Stairs to Attic
- Expansion Attic
Parking
- 200 Car Garage
- Parking Storage or Cabinetry
- Side or Rear Entrance to Parking
- Guest Parking
- Off-Street Parking
- RV or Boat Parking
Accessible Home Design
- Accessible Full Bathroom
- Accessible Hallway
- Accessible Approach with Ramp
Outdoor Features
- Deck
- Patio
- Separate Outdoor Workshop
Schools
- Tucker Elementary School
- Perry Middle School
- Perry High School
Utilities
- Central Heating and Cooling System
- Heating System Uses Natural Gas
- Underground Utilities
- Three-Phase Power
- 220 Volts
- Private Water Source
- Well
- Tankless Water Heater
- Gas Water Heater
- Septic Tank
- Phone Available
- Cable TV Available
Community Details
Overview
- No Home Owners Association
- The Retreat At Southern Bridal Farms Subdivision
Amenities
- Guest Suites
- Laundry Facilities
Map
Home Values in the Area
Average Home Value in this Area
Property History
| Date | Event | Price | List to Sale | Price per Sq Ft |
|---|---|---|---|---|
| 07/18/2025 07/18/25 | Price Changed | $3,900,000 | -20.4% | $177 / Sq Ft |
| 01/06/2025 01/06/25 | Price Changed | $4,900,000 | -15.5% | $223 / Sq Ft |
| 06/26/2024 06/26/24 | For Sale | $5,800,000 | -- | $264 / Sq Ft |
Source: Georgia MLS
MLS Number: 10417189
- 15 Georgia 26
- 0 Hodge Rd Unit 254963
- 317 Georgia 26
- 0 Kersey Rd Unit 10643132
- 355 Georgia 26
- 0 SE Gilbert (74+ - Acres) Rd Unit 245590
- Lot 12 Old Vienna Rd
- Lot 5 Whitfield Rd
- Lot 7 Whitfield Rd
- Lot 4 Whitfield Rd
- 0 Whitfield Rd Unit 253499
- Lot 1 Whitfield Rd
- Lot 6 Whitfield Rd
- 0 Whitfield Rd Unit 19933971
- 200 Felton Rd
- Lot 7 Whitfield Rd Unit Elko GA 31025
- Lot 6 Whitfield Rd Unit Elko GA 31025
- 419 Whitworth Rd
- 0 N County Line Rd Unit 19504222
- 0 N County Line Rd Unit 20171528
- 202 3rd St
- 215 Mcewen Ct
- 109 Farmers Way
- 1007 Third St
- 2209 Macy Ave
- 1103 Gaines Unit 3 Dr
- 1103 Gaines Unit 2 Dr
- 502 Cherokee Ct
- 100 Ashley Dr
- 1005 Morningside Dr
- 1100 Kenwood Dr
- 1701 Macon Rd
- 1312 Keith Dr
- 1726 Greenwood Cir
- 200 Bristol St
- 697 Coventry Cir Unit B
- 110 Rocky Rd
- 109 Ellington Ct
- 103 Hattie Ct
- 110 Gwendolyn Ave

