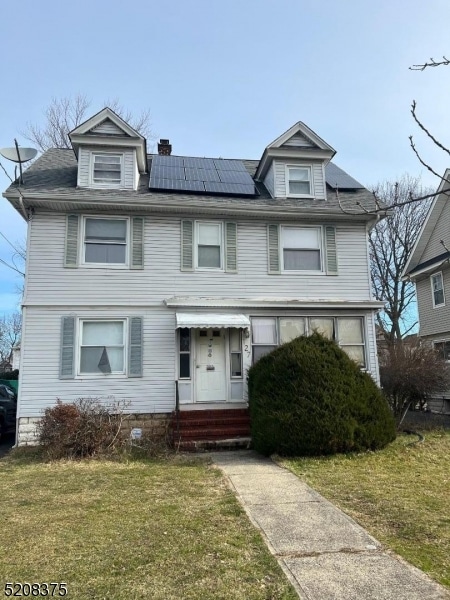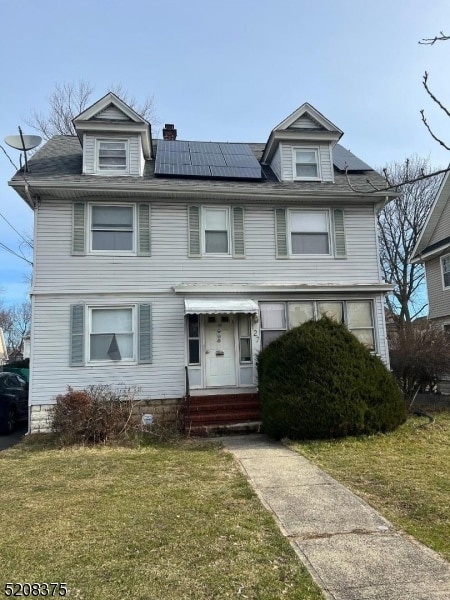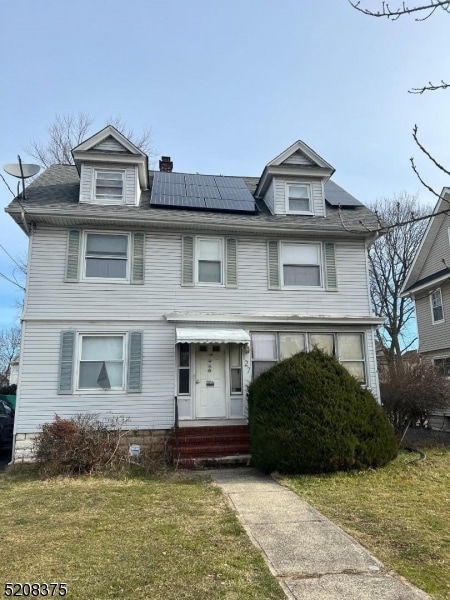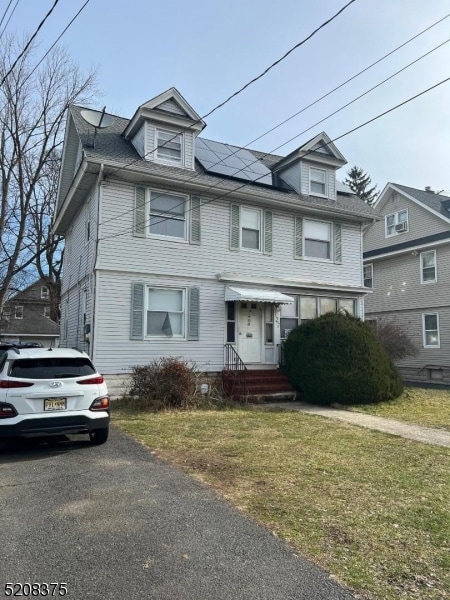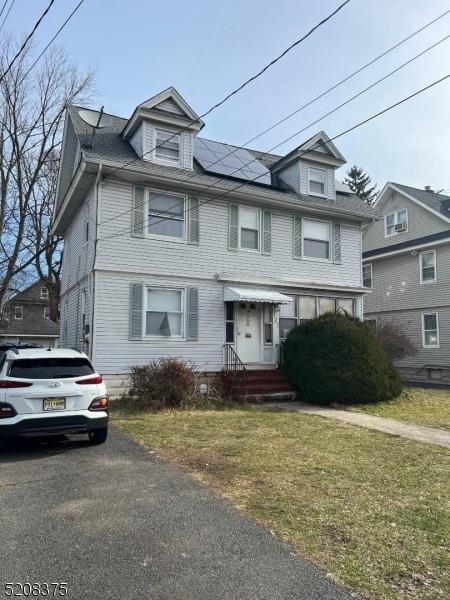125 Leland Ave Unit 27 Plainfield, NJ 07062
Estimated payment $4,235/month
Total Views
95,540
6
Beds
3
Baths
--
Sq Ft
--
Price per Sq Ft
Highlights
- Colonial Architecture
- 1 Car Detached Garage
- Laundry Room
- Deck
- Storm Windows
- En-Suite Primary Bedroom
About This Home
Motivated seller, subject to closing another house. Negotiable. Solar energy installed, roof 5 years, windows 5 years, brand new boiler and hot water tank. NO MORE SHOWING UNTIL FURTHER NOTICE.
Listing Agent
CHRISTOPHER C. AWOBUE
FRONT STREET ESTATES & FINE HOMES Brokerage Phone: 973-792-0770 Listed on: 03/11/2023
Home Details
Home Type
- Single Family
Est. Annual Taxes
- $8,341
Year Built
- Built in 1954 | Remodeled
Lot Details
- 57 Sq Ft Lot
- Fenced
- Level Lot
- Flag Lot
- Property is zoned 07062
Parking
- 1 Car Detached Garage
- Additional Parking
- On-Street Parking
Home Design
- Colonial Architecture
- Brick Exterior Construction
- Composition Shingle Roof
- Wood Siding
- Aluminum Siding
- Vinyl Siding
- Tile
Interior Spaces
- Living Room with Fireplace
- Utility Room
- Laundry Room
- Wall to Wall Carpet
- Partially Finished Basement
- Basement Fills Entire Space Under The House
Kitchen
- Gas Oven or Range
- Free-Standing Freezer
Bedrooms and Bathrooms
- 6 Bedrooms
- Primary bedroom located on second floor
- En-Suite Primary Bedroom
- 3 Full Bathrooms
Home Security
- Storm Windows
- Carbon Monoxide Detectors
Outdoor Features
- Deck
Schools
- Emerson Elementary School
- Maxson Middle School
- Plainfield High School
Utilities
- Radiator
- Underground Utilities
- Standard Electricity
Listing and Financial Details
- Assessor Parcel Number 2912-00427-0000-00023-0000-
Map
Create a Home Valuation Report for This Property
The Home Valuation Report is an in-depth analysis detailing your home's value as well as a comparison with similar homes in the area
Home Values in the Area
Average Home Value in this Area
Tax History
| Year | Tax Paid | Tax Assessment Tax Assessment Total Assessment is a certain percentage of the fair market value that is determined by local assessors to be the total taxable value of land and additions on the property. | Land | Improvement |
|---|---|---|---|---|
| 2025 | $8,610 | $98,600 | $39,600 | $59,000 |
| 2024 | $8,525 | $98,600 | $39,600 | $59,000 |
| 2023 | $8,525 | $98,600 | $39,600 | $59,000 |
| 2022 | $8,341 | $98,600 | $39,600 | $59,000 |
| 2021 | $8,268 | $98,600 | $39,600 | $59,000 |
| 2020 | $8,244 | $98,600 | $39,600 | $59,000 |
| 2019 | $8,244 | $98,600 | $39,600 | $59,000 |
| 2018 | $8,071 | $98,600 | $39,600 | $59,000 |
| 2017 | $7,874 | $98,600 | $39,600 | $59,000 |
| 2016 | $7,713 | $98,600 | $39,600 | $59,000 |
| 2015 | $7,486 | $98,600 | $39,600 | $59,000 |
| 2014 | -- | $98,600 | $39,600 | $59,000 |
Source: Public Records
Property History
| Date | Event | Price | List to Sale | Price per Sq Ft |
|---|---|---|---|---|
| 05/22/2024 05/22/24 | Price Changed | $675,000 | +17.4% | -- |
| 03/16/2023 03/16/23 | Price Changed | $575,000 | -9.4% | -- |
| 03/11/2023 03/11/23 | For Sale | $635,000 | -- | -- |
Source: Garden State MLS
Purchase History
| Date | Type | Sale Price | Title Company |
|---|---|---|---|
| Not Resolvable | $138,581 | None Available | |
| Deed | $345,000 | Option One Title Agency Llc | |
| Deed | $260,000 | -- | |
| Deed | $80,000 | -- |
Source: Public Records
Mortgage History
| Date | Status | Loan Amount | Loan Type |
|---|---|---|---|
| Previous Owner | $293,250 | Unknown | |
| Previous Owner | $234,000 | No Value Available | |
| Previous Owner | $79,000 | No Value Available |
Source: Public Records
Source: Garden State MLS
MLS Number: 3832696
APN: 12-00427-0000-00023
Nearby Homes
- 153-55 Leland Ave
- 116 Sumner Ave Unit 18
- 1206 E 2nd St Unit 8
- 1243 E Front St Unit 49
- 1254 E Front St
- 14-16 Netherwood Ave
- 225 Sumner Ave Unit 27
- 1123 E 3rd St Unit 25
- 959 E Front St Unit D
- 213 Netherwood Ave Unit 15
- 1003 E Front St Unit A
- 949 E Front St
- 949 E Front St Unit A
- 11 Raymond Ave Unit 13
- 935 E Front St Unit C
- 258 Netherwood Ave Unit 60
- 358-400 E 2nd St
- 58 Raymond Ave
- 190 Carlisle Terrace Unit 94
- 56-58 Raymond Ave
- 953D E Front St Unit 142
- 935 E Front St Unit 96
- 802 E Front St
- 1000 North Ave
- 803 South Ave
- 900 South Ave Unit 8
- 803 South Ave Unit 503
- 803 South Ave Unit 507
- 803 South Ave Unit 510
- 1222 South Ave
- 31 Stewart Place
- 1369 South Ave Unit 5
- 1595 E 2nd St Unit 2
- 1598 Front St
- 1400 South Ave
- 10 Hurley Ave
- 1 Crystal Ridge Dr
- 1737 E 2nd St
- 400 E Front St
- 510 E 7th St Unit 2
