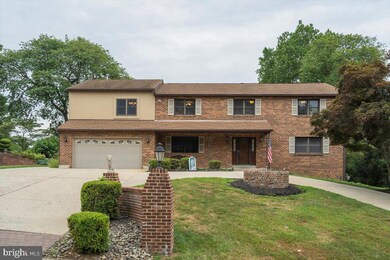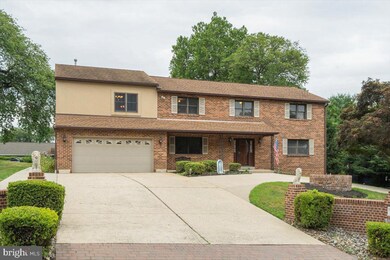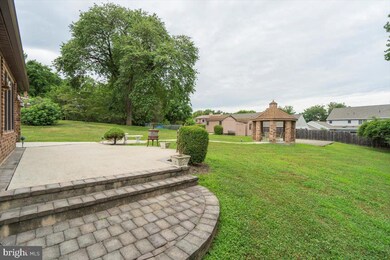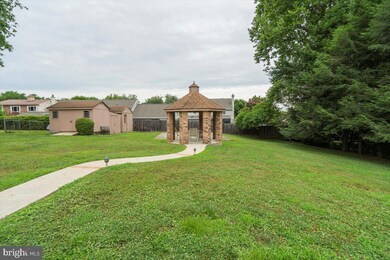
125 Lori Ln Broomall, PA 19008
Highlights
- Colonial Architecture
- Traditional Floor Plan
- Sun or Florida Room
- Loomis Elementary School Rated A
- Attic
- Water Fountains
About This Home
As of November 2022This 2 story Bick Colonial boasts a large, level, picturesque back yard. Dine Alfresco on the beautiful patio & sip wine in the Gazebo. This 5 Bedroom, 2 Full Bath, 3 Powder Room home offers generous proportions and beautiful interiors. A perfect balance between formal and casual living. Follow the circular driveway past the water fountain to the front entrance. Step inside hang your coat in the Foyer coat closet. The formal Living Room is a lovely spot to enjoy a quiet moment or entertain guests. Spacious formal Dining Room boasts a double window with a beautiful view. Easy access to the adjacent kitchen is convenient for holiday dinner parties. Kitchen features beautiful wood cabinet, lots of counter space & large Pantry. The Kitchen accommodates a large table and opens to the sun filled Solarium. Enjoy morning coffee in this tranquil room. Step out to the expansive concrete patio, Dine Al Fresco while enjoying the picturesque surroundings. Follow the path to relaxing Gazebo. There’s adequate space for a garden, play equipment & an inground pool in this huge level yard. There is an easy flow from Kitchen to Family Room, perfect for entertaining a large crowd. The brick fireplace adds ambiance and warmth to the Family Room. Set discreetly off the Kitchen is the Laundry Room with walk-in closet & Power Room and leads to the 2-car attached Garage or the side Yard. The finished Lower-Level office offers a great place to work, complete with built-in cabinets and desks. The finished, daylight Basement adds extra living space with a convenient Powder Room. Extra-large storage room has a utility sink. The Master Bedroom Suite is a perfect place to retreat, reflect & rejuvenate! The huge walk-in closet will make picking an outfit a breeze! And includes a built-in safe. The Master Bath features a huge walk-in stall shower. Separate vanities add the final addition! Your guests will appreciate the 2nd Bedroom with a private Powder Room. Bedrooms 3, 4 & 5 offer plenty of closet space, with Lights. easy access to the Hall Bathroom. This is a home that is sure to impress the most discerning buyer. Live in a serene & private country setting, minutes away from shopping, restaurants, and main roads. This custom-built home is right here waiting for you!
Home Details
Home Type
- Single Family
Est. Annual Taxes
- $8,518
Year Built
- Built in 1978
Lot Details
- 0.44 Acre Lot
- Lot Dimensions are 100.00 x 200.00
- Extensive Hardscape
- Property is in good condition
Parking
- 2 Car Attached Garage
- 6 Driveway Spaces
- Front Facing Garage
Home Design
- Colonial Architecture
- Brick Exterior Construction
- Block Foundation
Interior Spaces
- Property has 2 Levels
- Traditional Floor Plan
- Built-In Features
- Recessed Lighting
- Brick Fireplace
- Family Room Off Kitchen
- Living Room
- Formal Dining Room
- Den
- Game Room
- Sun or Florida Room
- Flood Lights
- Eat-In Kitchen
- Laundry Room
- Attic
- Partially Finished Basement
Flooring
- Carpet
- Ceramic Tile
Bedrooms and Bathrooms
- 5 Bedrooms
- En-Suite Primary Bedroom
- En-Suite Bathroom
- Walk-In Closet
- Bathtub with Shower
- Walk-in Shower
Outdoor Features
- Patio
- Water Fountains
- Porch
Schools
- Paxon Hollow Middle School
- Marple Newtown High School
Utilities
- Forced Air Heating and Cooling System
- Natural Gas Water Heater
- Municipal Trash
Community Details
- No Home Owners Association
Listing and Financial Details
- Tax Lot 071-000
- Assessor Parcel Number 25-00-02843-14
Ownership History
Purchase Details
Home Financials for this Owner
Home Financials are based on the most recent Mortgage that was taken out on this home.Purchase Details
Similar Homes in Broomall, PA
Home Values in the Area
Average Home Value in this Area
Purchase History
| Date | Type | Sale Price | Title Company |
|---|---|---|---|
| Deed | $630,000 | -- | |
| Deed | $30,000 | -- |
Mortgage History
| Date | Status | Loan Amount | Loan Type |
|---|---|---|---|
| Open | $598,500 | New Conventional | |
| Previous Owner | $75,000 | Credit Line Revolving | |
| Previous Owner | $100,000 | Unknown | |
| Previous Owner | $60,000 | Unknown | |
| Previous Owner | $30,000 | Unknown |
Property History
| Date | Event | Price | Change | Sq Ft Price |
|---|---|---|---|---|
| 11/07/2022 11/07/22 | Sold | $630,000 | -6.7% | $167 / Sq Ft |
| 10/05/2022 10/05/22 | Price Changed | $674,900 | -3.6% | $179 / Sq Ft |
| 09/23/2022 09/23/22 | Price Changed | $699,900 | -6.6% | $185 / Sq Ft |
| 09/06/2022 09/06/22 | Price Changed | $749,000 | -6.3% | $198 / Sq Ft |
| 08/05/2022 08/05/22 | Price Changed | $799,000 | -5.9% | $211 / Sq Ft |
| 07/28/2022 07/28/22 | For Sale | $849,000 | -- | $225 / Sq Ft |
Tax History Compared to Growth
Tax History
| Year | Tax Paid | Tax Assessment Tax Assessment Total Assessment is a certain percentage of the fair market value that is determined by local assessors to be the total taxable value of land and additions on the property. | Land | Improvement |
|---|---|---|---|---|
| 2024 | $8,967 | $518,890 | $133,770 | $385,120 |
| 2023 | $8,683 | $518,890 | $133,770 | $385,120 |
| 2022 | $8,518 | $518,890 | $133,770 | $385,120 |
| 2021 | $12,855 | $518,890 | $133,770 | $385,120 |
| 2020 | $7,923 | $275,320 | $63,020 | $212,300 |
| 2019 | $7,827 | $275,320 | $63,020 | $212,300 |
| 2018 | $7,746 | $275,320 | $0 | $0 |
| 2017 | $7,750 | $275,320 | $0 | $0 |
| 2016 | $1,511 | $275,320 | $0 | $0 |
| 2015 | $1,542 | $275,320 | $0 | $0 |
| 2014 | $1,542 | $275,320 | $0 | $0 |
Agents Affiliated with this Home
-

Seller's Agent in 2022
Lawrence Besa
BHHS Fox & Roach
(610) 246-9983
3 in this area
98 Total Sales
-

Seller Co-Listing Agent in 2022
Larry Besa
BHHS Fox & Roach
(610) 246-9984
3 in this area
47 Total Sales
-

Buyer's Agent in 2022
Derek Ryan
Keller Williams Real Estate -Exton
(610) 731-3578
1 in this area
303 Total Sales
Map
Source: Bright MLS
MLS Number: PADE2030974
APN: 25-00-02843-14
- 404 Rock Run Cir
- 409 Marple Rd
- 300 Rock Run Cir
- 24 Sterner Ave
- 106 Gabrielle Ct Unit 8
- 9 Strathaven Dr
- 217 Valley Ridge Rd
- 234 Valley Ridge Rd
- 2629 Summit Ave
- 2625 Summit Ave
- 345 Ellis Rd
- 1 Lawrence Rd Unit A3A
- 1 Lawrence Rd Unit L2A
- 4038 Marilyn Dr
- 4032 Marilyn Dr
- 4036 Marilyn Dr
- 4034 Marilyn Dr
- 4040 Marilyn Dr
- 4028 Marilyn Dr
- 4024 Marilyn Dr






