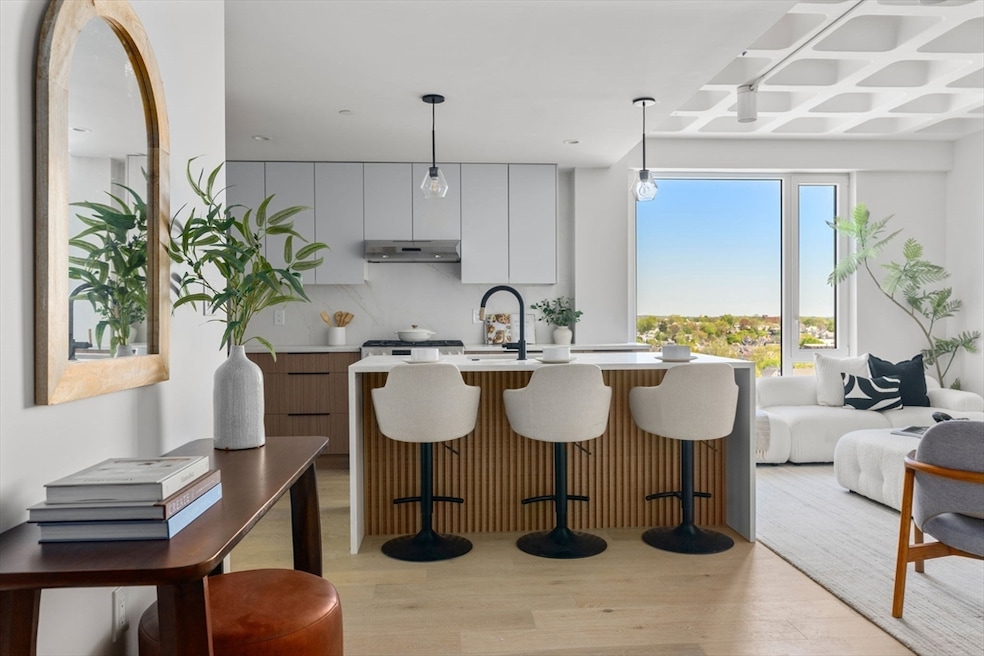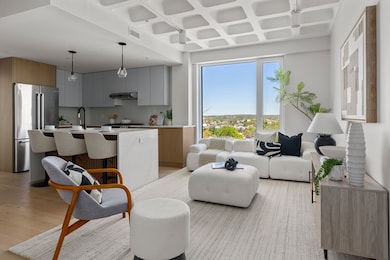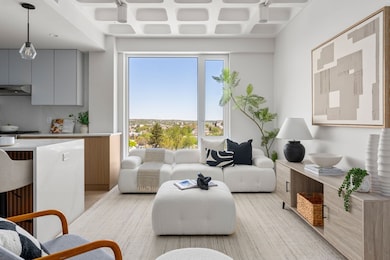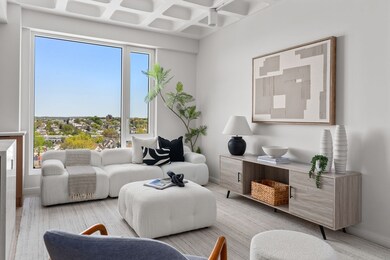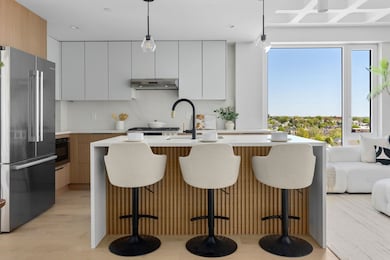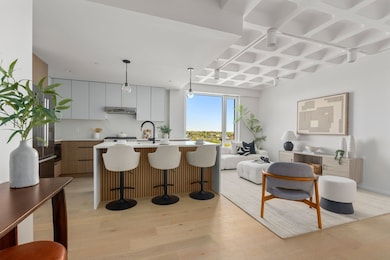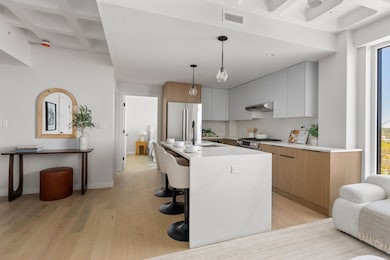125 Lowell St Unit 202 Somerville, MA 02143
Spring Hill NeighborhoodEstimated payment $6,426/month
Highlights
- Deck
- Property is near public transit
- Intercom
- Somerville High School Rated A-
- Elevator
- 1-minute walk to Bailey Park
About This Home
Welcome to the Belmont in Somerville's Spring Hill! This stylish 2BD, 2BA residence spans 1,065 square feet and features stunning floor-to-ceiling windows that offer abundant natural light. Inside, you'll find warm luxury finishes, perfect for entertaining and daily living. The modern kitchen boasts high-end Bosch stainless steel appliances and elegant cabinetry, seamlessly flowing into the spacious living area. Relax on your private deck, ideal for morning coffee or evening unwinding. At the Belmont the you will enjoy the convenience of private parking, elevator access & a chic lobby with space to relax in front of the fireplace or use the co-working space. Additional features include storage units for purchase and a lush common yard for gatherings. With easy access to Somerville's trendy bars, restaurants, cafes, and bike paths, you'll love the vibrant community. Plus, quick connections to Cambridge and downtown Boston keep you close the city's best amenities!
Property Details
Home Type
- Condominium
Year Built
- Built in 1970
HOA Fees
- $292 Monthly HOA Fees
Parking
- 1 Car Parking Space
Home Design
- Entry on the 2nd floor
- Brick Exterior Construction
- Rubber Roof
Interior Spaces
- 1,065 Sq Ft Home
- 1-Story Property
- Intercom
Kitchen
- Oven
- Range
- Microwave
- Freezer
- Dishwasher
- Disposal
Bedrooms and Bathrooms
- 2 Bedrooms
- 2 Full Bathrooms
Laundry
- Dryer
- Washer
Location
- Property is near public transit
- Property is near schools
Additional Features
- Deck
- Two or More Common Walls
- Central Heating and Cooling System
Listing and Financial Details
- Assessor Parcel Number 753781
Community Details
Overview
- Association fees include insurance, maintenance structure, ground maintenance, reserve funds
- 20 Units
- Mid-Rise Condominium
- The Belmont Community
Amenities
- Coin Laundry
- Elevator
Recreation
- Park
Pet Policy
- Pets Allowed
Map
Home Values in the Area
Average Home Value in this Area
Property History
| Date | Event | Price | List to Sale | Price per Sq Ft |
|---|---|---|---|---|
| 09/23/2025 09/23/25 | For Sale | $979,000 | -- | $919 / Sq Ft |
Source: MLS Property Information Network (MLS PIN)
MLS Number: 73434488
- 125 Lowell St Unit 4C
- 125 Lowell St Unit 203
- 125 Lowell St Unit 5A
- 125 Lowell St Unit 301
- 125 Lowell St Unit 7B
- 125 Lowell St Unit 201
- 125 Lowell St Unit 503
- 125 Lowell St Unit 302
- 125 Lowell St Unit 402
- 125 Lowell St Unit 3C
- 125 Lowell St Unit 6A
- 15 Spring Hill Terrace
- 85 Lowell St
- 42 Belmont St
- 80 Hudson St
- 170 Highland Ave Unit 4
- 8 Albion Terrace
- 17 Monmouth St
- 35 Ibbetson St
- 9 Carver St
- 121 Lowell St
- 121 Lowell St Unit 2
- 124 Lowell St
- 103 Belmont St Unit 1
- 189 Summer St Unit 3
- 223 Summer St Unit 3L
- 16 Silvey Place
- 175 Summer St
- 16 Silvey Plaza Unit 2
- 73 Lowell St Unit 1
- 205 Highland Ave Unit 1
- 225 Summer St Unit 223-3R
- 44 Benton Rd Unit 1
- 44 Belmont St Unit 2
- 191 Lowell St Unit 2
- 225 Highland Ave
- 225 Highland Ave
- 188 Lowell St
- 188 Lowell St Unit 2
- 37 Belmont St Unit 27
