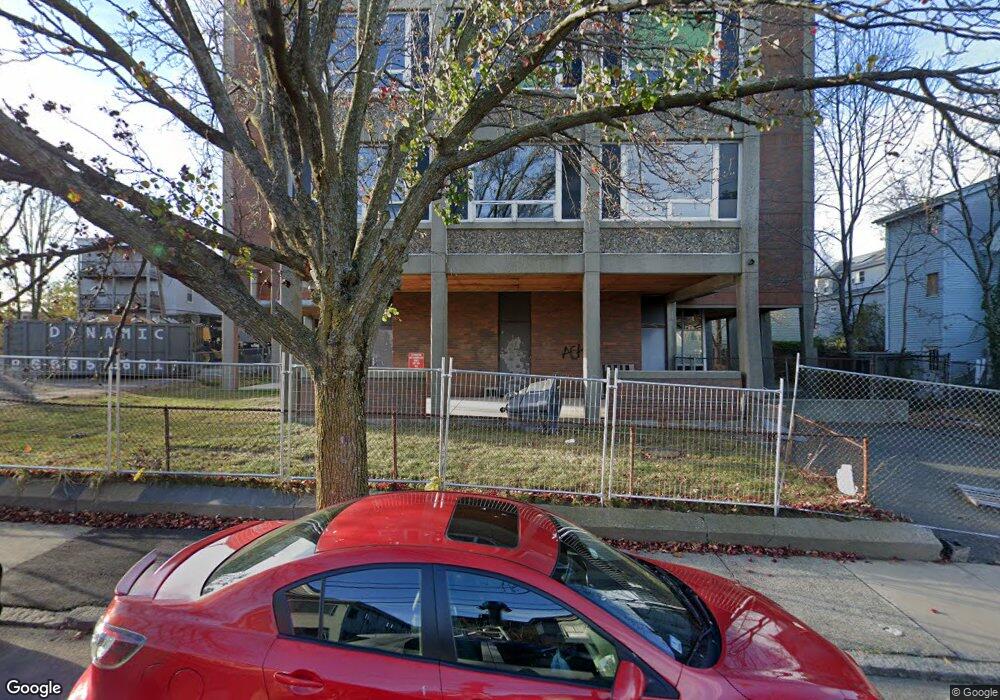125 Lowell St Unit 2C Somerville, MA 02143
Spring Hill Neighborhood
1
Bed
2
Baths
915
Sq Ft
--
Built
About This Home
This home is located at 125 Lowell St Unit 2C, Somerville, MA 02143. 125 Lowell St Unit 2C is a home located in Middlesex County with nearby schools including Somerville High School and Saint Theresa School.
Create a Home Valuation Report for This Property
The Home Valuation Report is an in-depth analysis detailing your home's value as well as a comparison with similar homes in the area
Home Values in the Area
Average Home Value in this Area
Map
Nearby Homes
- 125 Lowell St Unit 3B
- 125 Lowell St Unit 3A
- 125 Lowell St Unit 5C
- 15 Spring Hill Terrace
- 42 Belmont St
- 80 Hudson St
- 206 Lowell St
- 70 Albion St Unit 3
- 8 Albion Terrace
- 17 Monmouth St
- 35 Ibbetson St
- 118 Albion St Unit 2
- 7 Woodbine St
- 1-3 Woodbine St
- 89 Central St
- 144 Highland Ave Unit 1
- 156 Albion St Unit B
- 555 Somerville Ave Unit 1
- 555 Somerville Ave Unit 2
- 49 Cherry St Unit 1
- 125 Lowell St Unit 503
- 125 Lowell St Unit 402
- 125 Lowell St Unit 202
- 125 Lowell St Unit 301
- 125 Lowell St Unit 302
- 125 Lowell St Unit 303
- 125 Lowell St Unit 4C
- 125 Lowell St Unit 2B
- 125 Lowell St Unit 6B
- 125 Lowell St Unit 2A
- 125 Lowell St Unit 3B
- 82 Belmont St
- 131 Lowell St Unit 2
- 131 Lowell St Unit 1
- 121 Lowell St
- 121 Lowell St
- 121 Lowell St Unit 2
- 86 Belmont St
- 86 Belmont St
- 86 Belmont St Unit 2
