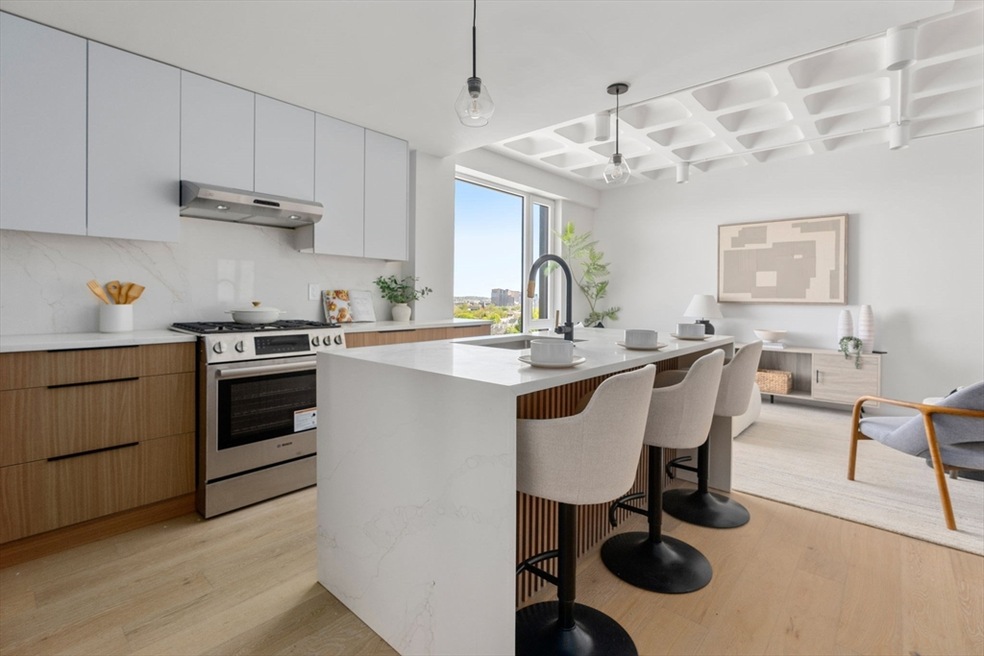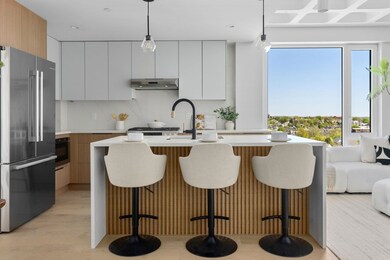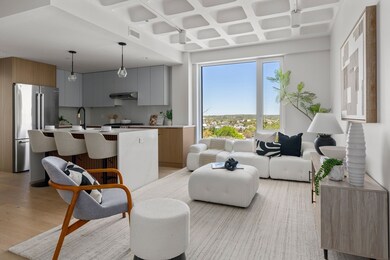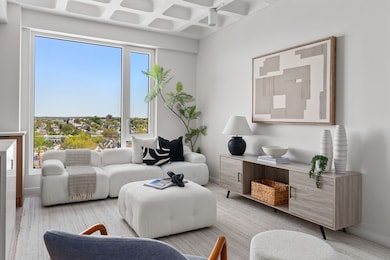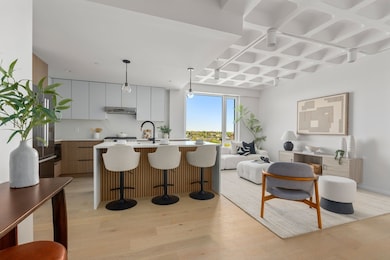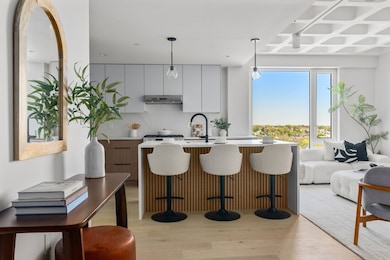125 Lowell St Unit 6A Somerville, MA 02143
Spring Hill NeighborhoodEstimated payment $7,569/month
Highlights
- Deck
- Property is near public transit
- Intercom
- Somerville High School Rated A-
- Elevator
- 1-minute walk to Bailey Park
About This Home
Welcome to the Belmont in Somerville's Spring Hill! This stylish 2BD, 2BA residence spans 1,071 square feet and features stunning floor-to-ceiling windows that offer breathtaking views and abundant natural light. Inside, you'll find warm luxury finishes, perfect for entertaining and daily living. The modern kitchen boasts high-end Bosch stainless steel appliances and elegant cabinetry, seamlessly flowing into the spacious living area. Relax on your private deck, ideal for morning coffee or evening unwinding. At the Belmont the you will enjoy the convenience of private parking, elevator access & a chic lobby with space to relax in front of the fireplace or use the co-working space. Additional features include storage units for purchase and a lush common yard for gatherings. With easy access to Somerville's trendy bars, restaurants, cafes, and bike paths, you'll love the vibrant community. Plus, quick connections to Cambridge and downtown Boston keep you close the city's best amenities!
Property Details
Home Type
- Condominium
Year Built
- Built in 2025
HOA Fees
- $375 Monthly HOA Fees
Parking
- 1 Car Parking Space
Home Design
- Entry on the 6th floor
- Brick Exterior Construction
- Rubber Roof
Interior Spaces
- 1,071 Sq Ft Home
- 1-Story Property
- Intercom
Kitchen
- Oven
- Range
- Microwave
- Freezer
- Dishwasher
- Disposal
Bedrooms and Bathrooms
- 2 Bedrooms
- 2 Full Bathrooms
Laundry
- Dryer
- Washer
Location
- Property is near public transit
- Property is near schools
Additional Features
- Deck
- Central Heating and Cooling System
Listing and Financial Details
- Assessor Parcel Number 753781
Community Details
Overview
- Association fees include insurance, maintenance structure, ground maintenance, reserve funds
- 20 Units
- Mid-Rise Condominium
- The Belmont Community
Amenities
- Coin Laundry
- Elevator
Recreation
- Park
Pet Policy
- Pets Allowed
Map
Home Values in the Area
Average Home Value in this Area
Property History
| Date | Event | Price | List to Sale | Price per Sq Ft |
|---|---|---|---|---|
| 07/22/2025 07/22/25 | Pending | -- | -- | -- |
| 07/21/2025 07/21/25 | For Sale | $1,150,000 | -- | $1,074 / Sq Ft |
Source: MLS Property Information Network (MLS PIN)
MLS Number: 73407225
- 125 Lowell St Unit 4C
- 125 Lowell St Unit 203
- 125 Lowell St Unit 5A
- 125 Lowell St Unit 301
- 125 Lowell St Unit 7B
- 125 Lowell St Unit 201
- 125 Lowell St Unit 503
- 125 Lowell St Unit 302
- 125 Lowell St Unit 402
- 125 Lowell St Unit 3C
- 15 Spring Hill Terrace
- 85 Lowell St
- 42 Belmont St
- 80 Hudson St
- 8 Albion Terrace
- 17 Monmouth St
- 35 Ibbetson St
- 22 Lowell St Unit 3
- 25 Atherton St Unit 11
- 8 Craigie St
