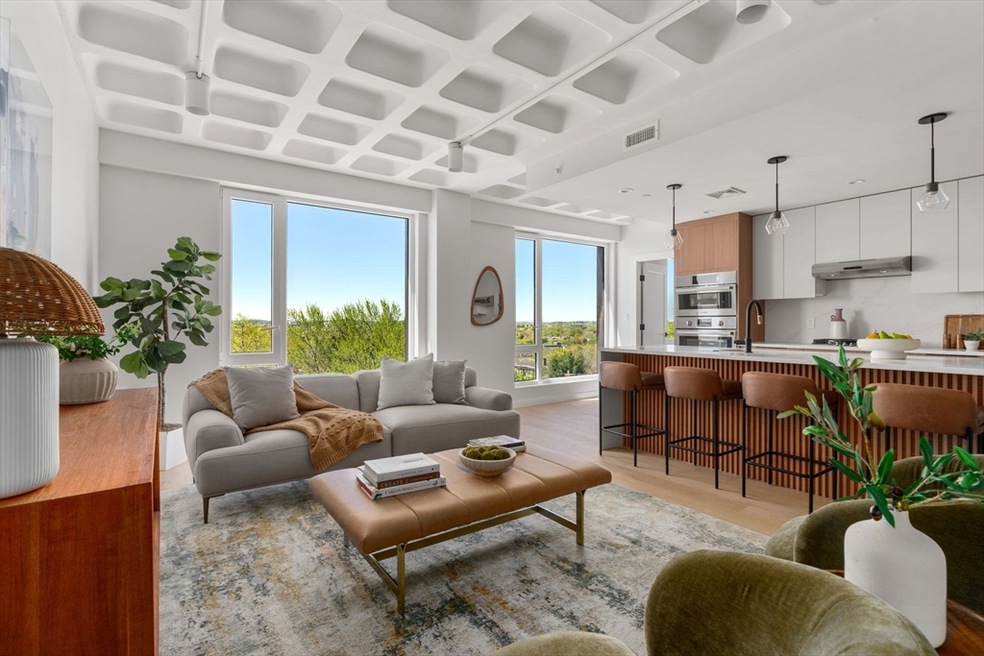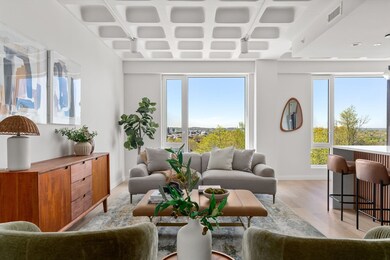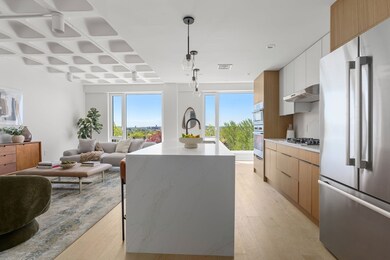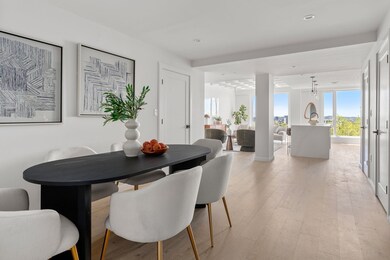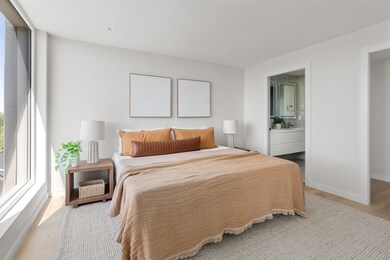125 Lowell St Unit 7B Somerville, MA 02143
Spring Hill NeighborhoodEstimated payment $14,222/month
Highlights
- Deck
- Property is near public transit
- Jogging Path
- Somerville High School Rated A-
- Corner Lot
- 1-minute walk to Bailey Park
About This Home
Welcome to this exquisite 3BD, 3BA PENTHOUSE located in the highly sought-after Spring Hill neighborhood! Covering over 2,000 square feet, this residence is filled with natural light thanks to its floor-to-ceiling windows, offering spectacular city views. The interior boasts warm luxury finishes that create a welcoming ambiance. The modern kitchen features high-end Bosch appliances and elegant cabinetry, flowing effortlessly into the expansive living area. Step outside to your private deck, an ideal spot for enjoying morning coffee or unwinding in the evening. This unit also includes the convenience of private parking, extra storage for purchase, and elevator access.The stylish main entrance leads to a co-working space, perfect for remote work, while the lush common yard is ideal for outdoor gatherings. With easy access to Somerville's trendy bars, restaurants, cafes, and bike paths, you'll love the vibrant community and appreciate the convenient connection to Boston and Cambridge!
Property Details
Home Type
- Condominium
Year Built
- Built in 2025
HOA Fees
- $450 Monthly HOA Fees
Parking
- 1 Car Parking Space
Home Design
- Entry on the 7th floor
- Brick Exterior Construction
- Rubber Roof
Interior Spaces
- 2,039 Sq Ft Home
- 1-Story Property
Kitchen
- Oven
- Range
- Freezer
- Dishwasher
Bedrooms and Bathrooms
- 3 Bedrooms
- 3 Full Bathrooms
Laundry
- Dryer
- Washer
Outdoor Features
- Deck
Location
- Property is near public transit
- Property is near schools
Utilities
- Central Heating and Cooling System
- 1 Cooling Zone
- 1 Heating Zone
Listing and Financial Details
- Assessor Parcel Number 753781
Community Details
Overview
- Association fees include insurance, maintenance structure, ground maintenance, reserve funds
- 20 Units
- Mid-Rise Condominium
- The Belmont Community
Amenities
- Shops
- Coin Laundry
- Elevator
Recreation
- Park
- Jogging Path
- Bike Trail
Pet Policy
- Pets Allowed
Map
Home Values in the Area
Average Home Value in this Area
Property History
| Date | Event | Price | List to Sale | Price per Sq Ft |
|---|---|---|---|---|
| 07/21/2025 07/21/25 | Pending | -- | -- | -- |
| 07/15/2025 07/15/25 | For Sale | $2,200,000 | -- | $1,079 / Sq Ft |
Source: MLS Property Information Network (MLS PIN)
MLS Number: 73404487
- 125 Lowell St Unit 4C
- 125 Lowell St Unit 203
- 125 Lowell St Unit 5A
- 125 Lowell St Unit 301
- 125 Lowell St Unit 201
- 125 Lowell St Unit 503
- 125 Lowell St Unit 302
- 125 Lowell St Unit 402
- 125 Lowell St Unit 202
- 125 Lowell St Unit 3C
- 125 Lowell St Unit 6A
- 15 Spring Hill Terrace
- 85 Lowell St
- 42 Belmont St
- 80 Hudson St
- 8 Albion Terrace
- 17 Monmouth St
- 35 Ibbetson St
- 18 Spring St Unit 18A
- 22 Lowell St Unit 3
