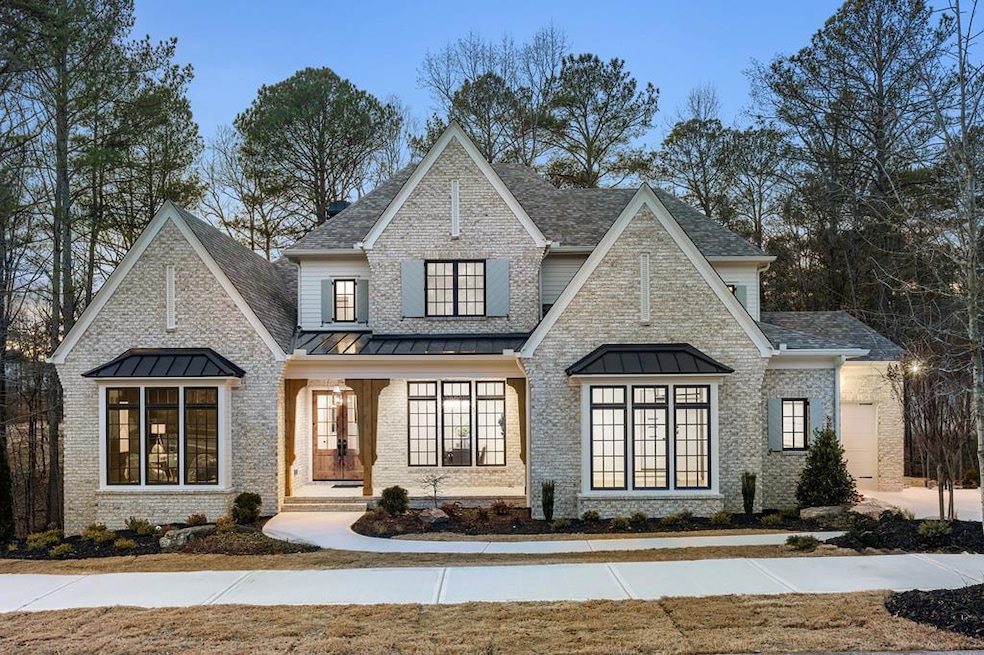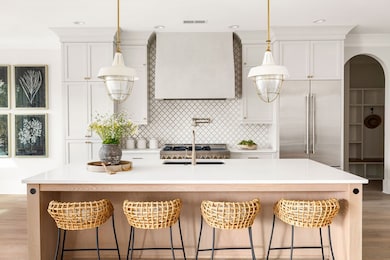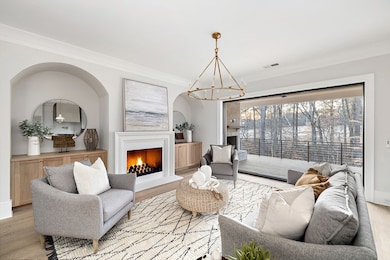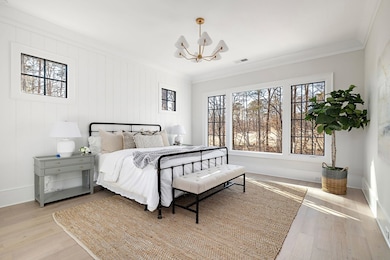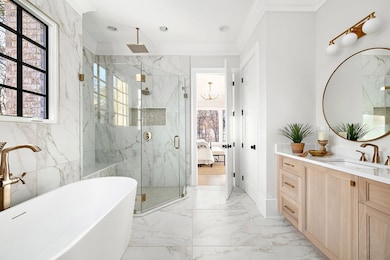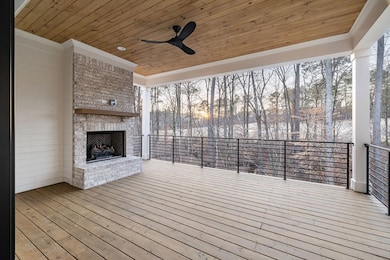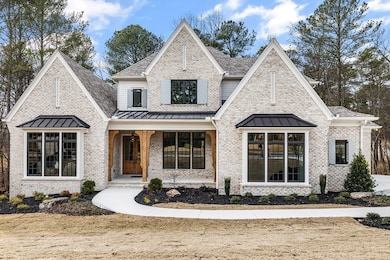125 Maison Ct Roswell, GA 30076
Estimated payment $14,422/month
Highlights
- New Construction
- Spa
- Traditional Architecture
- Northwood Elementary School Rated A
- Deck
- Outdoor Fireplace
About This Home
Welcome to the Cuthbert plan on a full daylight basement—where timeless architecture and modern comfort come together in one of Roswell's most exclusive new communities. Built by Elevation Building Co. with design by Hart & Lock, this home checks every box with a low-maintenance four-sides brick exterior, cementitious trim and expansive aluminum-clad windows with transoms to flood every space with natural light. Inside, clean lines are elevated by curated architectural details. The formal dining room is framed by an elegant arched entry, while a sun-filled home office with soaring ceilings sits opposite. The family room stuns with a cast stone fireplace, arched niches with custom built-ins and a wall of disappearing pocket glass doors that opens to a covered fireside back deck—ideal for year-round entertaining and perfectly suited to be screened-in if desired. The designer kitchen is a chef's dream, outfitted with custom cabinetry, a large quartz-topped island, 48” slide-in range with double ovens and griddle, designer plaster hood, pot filler, French door built-in refrigerator, microwave drawer and a spacious walk-in pantry for all your storage needs. The main-level primary suite offers privacy and luxury with a spa-inspired bath featuring a soaking tub, oversized dual-head seamless glass shower, double quartz vanity and a generous walk-in closet ready for customization. A rare secondary en suite bedroom on the main level adds flexibility—perfect for guests, multigenerational living or a second office. Upstairs are four spacious bedrooms, three full baths w/designer finishes, a second laundry room and two versatile bonus rooms ideal for a gym, media space or creative studio. The high-ceiling basement is ready for your vision—whether left unfinished for abundant storage or customized into your dream space with Elevation Building Co. The large, flat backyard offers ample room for a future pool and cabana or just wide-open space to play.
Listing Agent
Atlanta Fine Homes Sotheby's Int. Realty North Atlanta Brokerage Phone: 7704427300 License #256490 Listed on: 08/23/2025

Co-Listing Agent
Atlanta Fine Homes Sotheby's Int. Realty North Atlanta Brokerage Phone: 7704427300 License #63906
Home Details
Home Type
- Single Family
Year Built
- Built in 2025 | New Construction
Lot Details
- 0.75 Acre Lot
- Level Lot
Parking
- 3 Car Garage
- Open Parking
Home Design
- Traditional Architecture
- Shingle Roof
Interior Spaces
- 4,600 Sq Ft Home
- 3-Story Property
- Ceiling Fan
- 2 Fireplaces
- Insulated Windows
- Wood Flooring
- Unfinished Basement
- Basement Fills Entire Space Under The House
Kitchen
- Walk-In Pantry
- Double Oven
- Range
- Dishwasher
- Disposal
Bedrooms and Bathrooms
- 6 Bedrooms
- Primary Bedroom on Main
- Soaking Tub
- Spa Bath
Laundry
- Laundry in Mud Room
- Laundry Room
Outdoor Features
- Spa
- Deck
- Covered Patio or Porch
- Outdoor Fireplace
Utilities
- Central Heating and Cooling System
- Heating System Uses Natural Gas
Community Details
- Property has a Home Owners Association
- Maison At Hollyberry Subdivision
Map
Home Values in the Area
Average Home Value in this Area
Property History
| Date | Event | Price | List to Sale | Price per Sq Ft |
|---|---|---|---|---|
| 08/23/2025 08/23/25 | For Sale | $2,299,995 | -- | $500 / Sq Ft |
Source: Northeast Georgia Board of REALTORS®
MLS Number: 418205
- 1835 Old Alabama Rd
- 115 Ansley Ct
- 1220 Terramont Dr
- 237 Chads Ford Way
- 238 Chads Ford Way
- 1016 Old Holcomb Bridge Rd
- 222 Mill Creek Place
- 151 Old Ferry Way
- 992 Old Holcomb Bridge Rd
- 988 Old Holcomb Bridge Rd
- 9985 Lake Forest Way
- 205 High Creek Dr
- 125 N Pond Way
- 1050 Terramont Dr
- 515 Forest Place
- 500 Barrington Dr W
- 620 Lake Forest Ct
- 2200 Belcourt Pkwy
- 1300 Gran Crique Dr
- 110 Holcomb Ferry Rd
- 1040 Old Holcomb Bridge Rd
- 199 Holcomb Ferry Rd Unit 199
- 151 Old Ferry Way
- 434 High Creek Trace Unit 434
- 9000 Beaver Creek Rd Unit 1201
- 9000 Beaver Creek Rd Unit 5104
- 700 Old Holcomb Bridge Rd
- 9000 Beaver Creek Rd
- 1450 Raintree Way
- 600 Old Holcomb Bridge Rd
- 100 Calibre Creek Pkwy Unit 2217.1410905
- 100 Calibre Creek Pkwy Unit 5208.1410903
- 100 Calibre Creek Pkwy Unit 2602.1410901
- 100 Calibre Creek Pkwy Unit 1301.1410902
- 100 Calibre Creek Pkwy
- 100 Old Holcomb Bridge Way
- 320 Six Branches Ct
