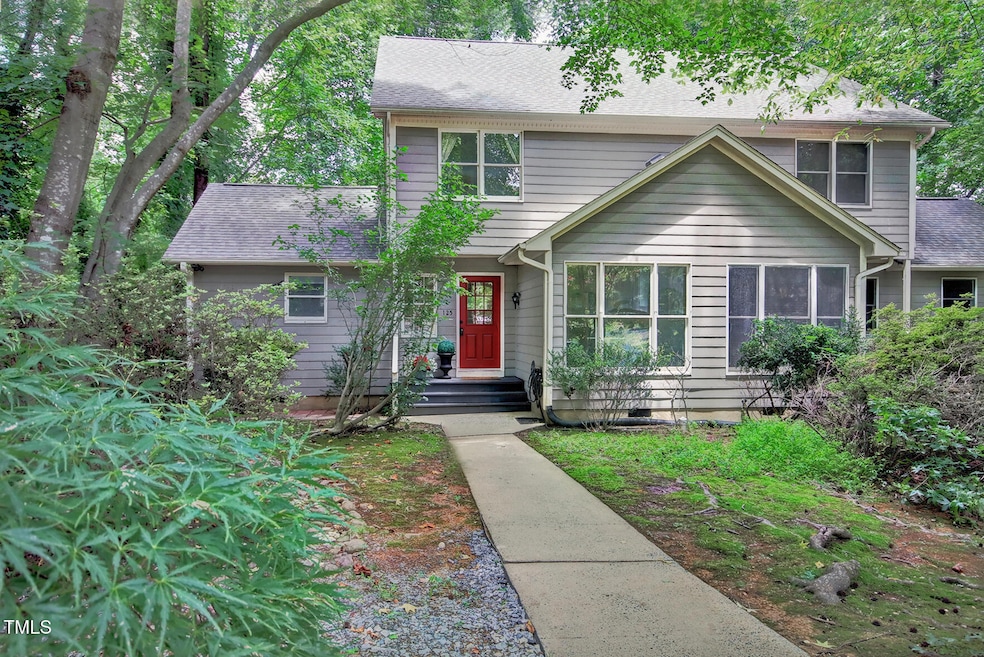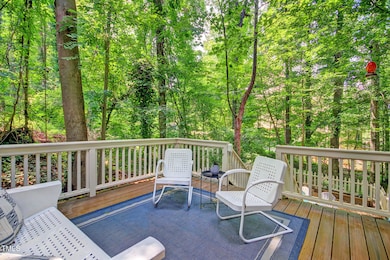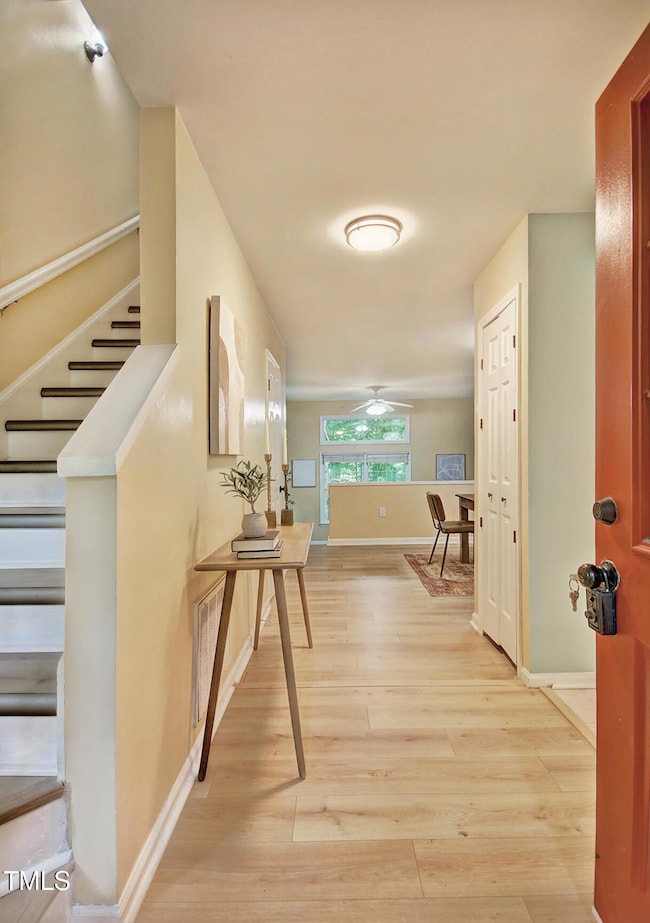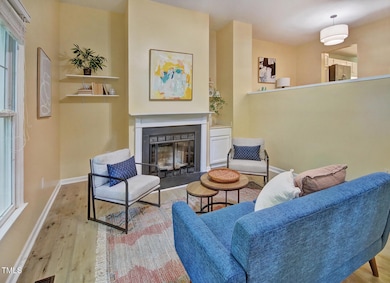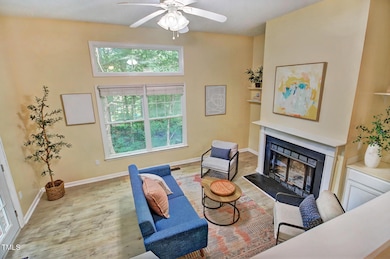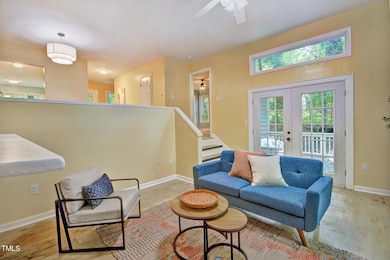
125 Mallard Ct Chapel Hill, NC 27517
Estimated payment $2,839/month
Highlights
- View of Trees or Woods
- Open Floorplan
- Partially Wooded Lot
- Culbreth Middle School Rated A
- Deck
- 5-minute walk to Merritt's Pasture
About This Home
Wonderfully bright and beautifully updated End-Unit Townhome on end of cul-de-sac just 5 minutes to UNC-CH Hospitals and campus! ALL BEDROOMS HAVE PRIVATE BATHS. Primary BR on Main has WI closet. Both BRs on 2nd have 2 closets. All Lamanite flooring in main areas, tile in Kitchen and Baths. Open Kitchen has granite tops & tile splash, SS appliances including Samsung® electric stove & Bosch® DW. All appliances convey! Bright Breakfast Area full-height large windows overlook front yard. Living Rm: Open plan with cathedral ceiling, wood-burning FP, display shelves & glass French doors to rear Trex® Deck w/private wooded views! Fenced area perfect for kids/pets includes a sitting area and garden. Huge naturally bright Dining Room overlooks LR with half wall. Lighted fans thru-out. Pull-down Attic. Walk-in Crawl Space: Great storage area; Vapor barrier and 2 sump pumps. Near walking trails in Merritt's Pasture and Morgan Creek leading to Southern Village! Parking for 3 vehicles. Easy access to 15/501 Fordham Blvd. Newer Updates '22-'25): Flooring, DW, hot water heater, Trex deck floor. See Features List for all updates & features.
Townhouse Details
Home Type
- Townhome
Est. Annual Taxes
- $4,316
Year Built
- Built in 1984 | Remodeled
Lot Details
- End Unit
- Lot Sloped Down
- Partially Wooded Lot
- Landscaped with Trees
- Back Yard Fenced
HOA Fees
- $309 Monthly HOA Fees
Property Views
- Woods
- Neighborhood
Home Design
- Transitional Architecture
- Block Foundation
- Asphalt Roof
- Masonite
Interior Spaces
- 1,626 Sq Ft Home
- 2-Story Property
- Open Floorplan
- Built-In Features
- Bookcases
- Cathedral Ceiling
- Ceiling Fan
- Wood Burning Fireplace
- Double Pane Windows
- Blinds
- Display Windows
- Window Screens
- Entrance Foyer
- Living Room with Fireplace
- Breakfast Room
- Dining Room
Kitchen
- Self-Cleaning Oven
- Electric Range
- Microwave
- Dishwasher
- Granite Countertops
Flooring
- Laminate
- Ceramic Tile
Bedrooms and Bathrooms
- 3 Bedrooms
- Primary Bedroom on Main
- Dual Closets
- Walk-In Closet
- Bathtub with Shower
Laundry
- Laundry in Hall
- Laundry on upper level
- Dryer
- Washer
Attic
- Pull Down Stairs to Attic
- Unfinished Attic
Home Security
Parking
- 3 Parking Spaces
- Private Driveway
- 3 Open Parking Spaces
Outdoor Features
- Deck
- Porch
Schools
- Northside Elementary School
- Grey Culbreth Middle School
- Carrboro High School
Utilities
- Central Air
- Heat Pump System
- High Speed Internet
- Cable TV Available
Listing and Financial Details
- Assessor Parcel Number 9787385859
Community Details
Overview
- Association fees include ground maintenance, maintenance structure
- Sycamore Run HOA, Phone Number (910) 295-3791
- Sycamore Run Subdivision
Security
- Resident Manager or Management On Site
- Fire and Smoke Detector
Map
Home Values in the Area
Average Home Value in this Area
Tax History
| Year | Tax Paid | Tax Assessment Tax Assessment Total Assessment is a certain percentage of the fair market value that is determined by local assessors to be the total taxable value of land and additions on the property. | Land | Improvement |
|---|---|---|---|---|
| 2024 | $4,316 | $249,200 | $65,000 | $184,200 |
| 2023 | $4,201 | $249,200 | $65,000 | $184,200 |
| 2022 | $4,029 | $249,200 | $65,000 | $184,200 |
| 2021 | $3,978 | $249,200 | $65,000 | $184,200 |
| 2020 | $4,086 | $240,800 | $60,000 | $180,800 |
| 2018 | $2,391 | $240,800 | $60,000 | $180,800 |
| 2017 | $3,692 | $240,800 | $60,000 | $180,800 |
| 2016 | $3,692 | $219,900 | $50,206 | $169,694 |
| 2015 | $3,692 | $219,900 | $50,206 | $169,694 |
| 2014 | -- | $219,900 | $50,206 | $169,694 |
Property History
| Date | Event | Price | Change | Sq Ft Price |
|---|---|---|---|---|
| 07/18/2025 07/18/25 | For Sale | $399,000 | -- | $245 / Sq Ft |
Purchase History
| Date | Type | Sale Price | Title Company |
|---|---|---|---|
| Warranty Deed | $245,000 | None Available | |
| Warranty Deed | $219,000 | None Available | |
| Warranty Deed | $194,000 | None Available |
Mortgage History
| Date | Status | Loan Amount | Loan Type |
|---|---|---|---|
| Open | $250,000 | Commercial | |
| Previous Owner | $175,000 | New Conventional | |
| Previous Owner | $145,500 | Fannie Mae Freddie Mac |
Similar Homes in the area
Source: Doorify MLS
MLS Number: 10110247
APN: 9787385859
- 122 Mallard Ct
- 112 Mallard Ct
- 112 Old Bridge Ln
- 216 Copper Beech Ct
- 104 Windorah Place
- 105 Jolyn Place
- 101 Botanical Way
- 407 Coolidge St Unit A, B, C
- 1428 Gray Bluff Trail
- 409 Smith Ave Unit 103
- 409 Smith Ave Unit 105
- 619 Coolidge St Unit A And B
- 100 Westside Dr
- 1512 Arboretum Dr
- 403 Brookgreen Dr
- 600 Copperline Dr Unit 103
- 417 Westbury Dr
- 119 Ivy Brook Ln
- 401 Westbury Dr
- 212 W University Dr
- 506 Oteys Rd
- 1100 W Highway 54 Bypass
- 1006 Highgrove Dr
- 524 Aberdeen Dr Unit 207
- 1105 W Nc Highway 54 Bypass
- 235 Parker Rd
- 200 Purple Leaf Place
- 500 Smith Level Rd
- 23 S Circle Dr
- 103 Friar Ln
- 142 Bpw Club Rd
- 100 Rock Haven Rd
- 105 Lantern Way
- 333 W Rosemary St
- 400 W Rosemary St Unit 114
- 501 Highway 54 Bypass
- 180 Bpw Club Rd
- 69 Merritt Dr Unit A
- 445 Northside Dr
- 201 Westbrook Dr
