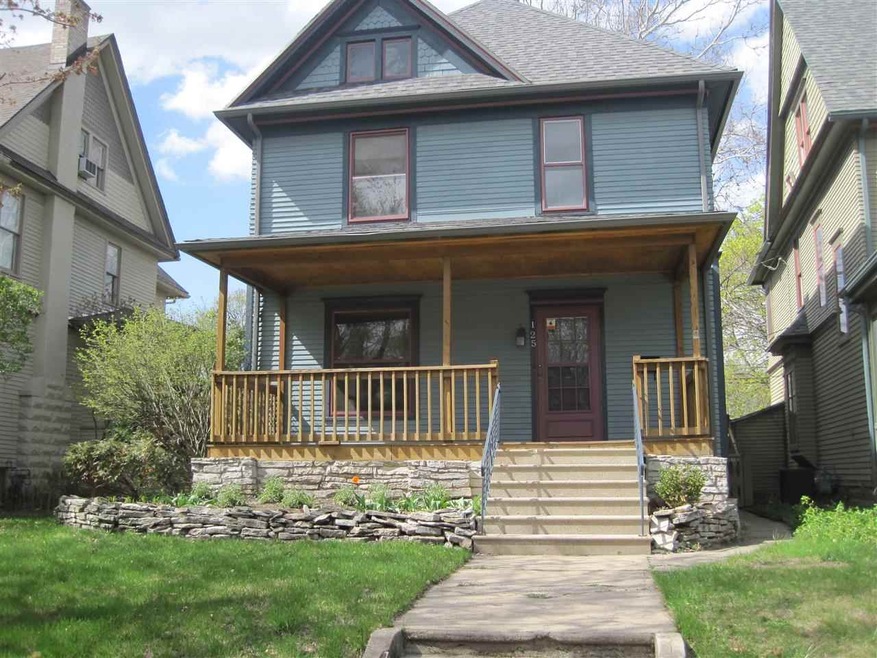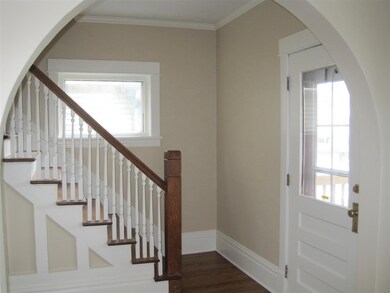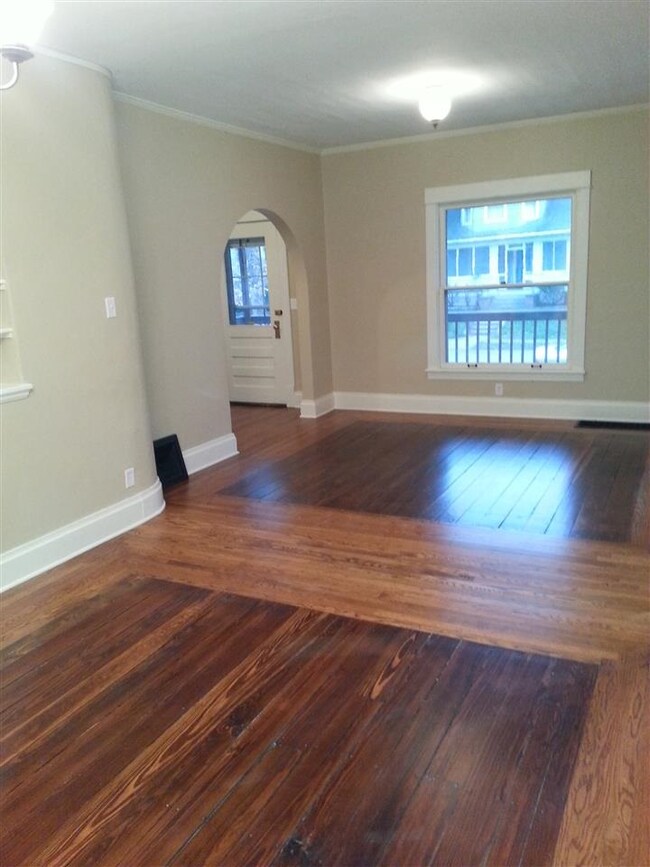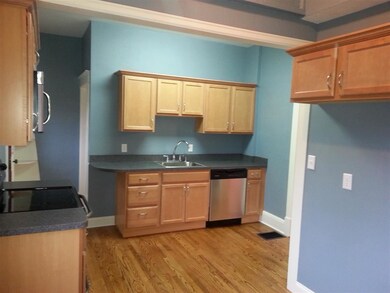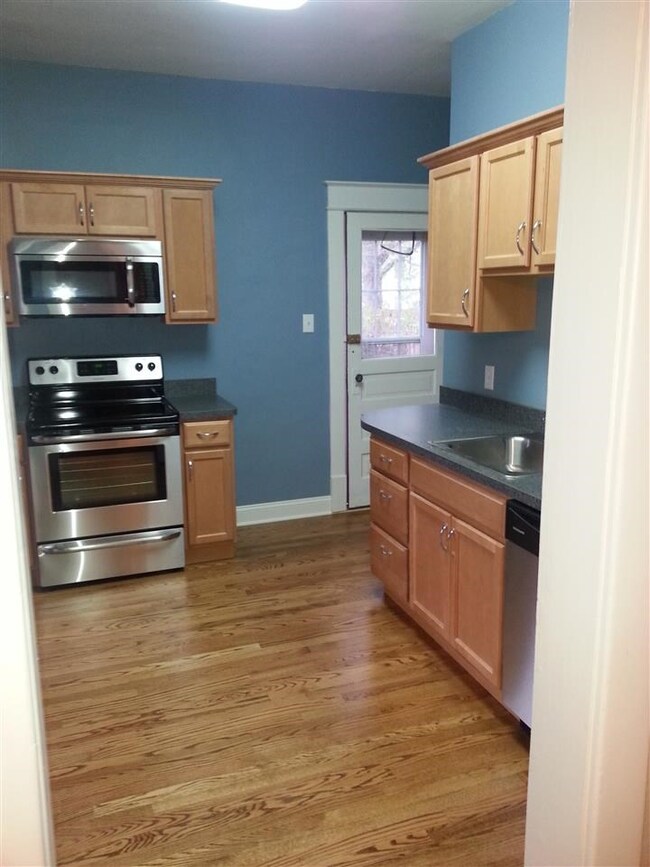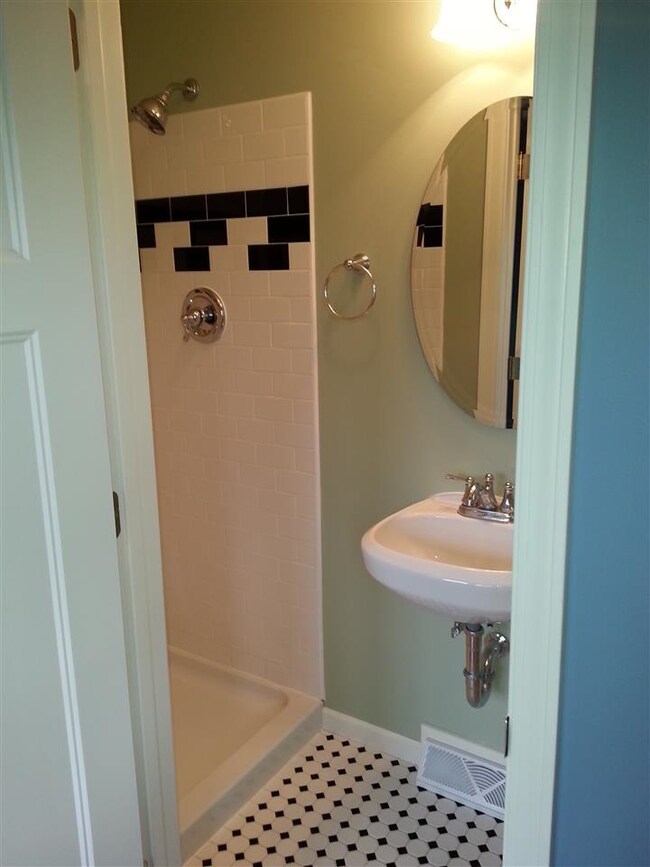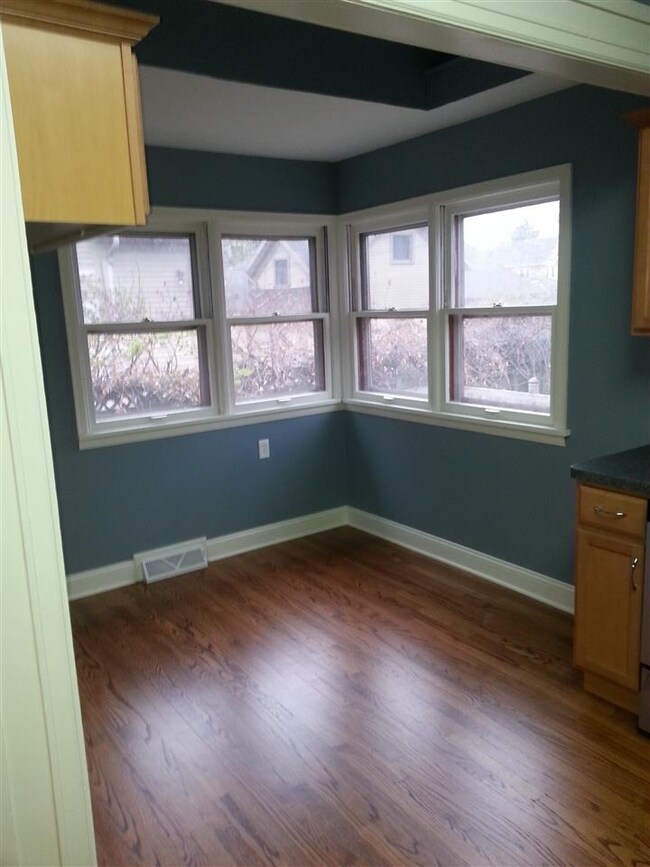
125 Marquette Ave South Bend, IN 46617
North Shore Triangle NeighborhoodHighlights
- Wood Flooring
- 1 Car Detached Garage
- Eat-In Kitchen
- Victorian Architecture
- Porch
- Storm Windows
About This Home
As of July 2022Great family home in desirable North Shore Triangle. 4 bedrooms/2 baths close to Notre Dame In area of nice homes. Completely remodeled. Refinished hardwood floors. Bathroom on first floor has tiled floor and shower. Spacious upstairs bathroom with tiled floor and tiled surround bath. Eat in kitchen has maple cabinets, stainless appliances, and new hardwood flooring. Neutral colors. New energy efficient furnace and A/C. New gas water heater. Walk up attic. Fenced in back yard with wrap around deck. Front porch to enjoy those summer evenings. Detached one car garage with alley entrance. Outside of house freshly painted. Ceiling fans. 9 and 10 foot ceilings. Crown molding. Hurry this won't last long! Taxes will be less with exemptions.
Home Details
Home Type
- Single Family
Est. Annual Taxes
- $2,130
Year Built
- Built in 1900
Lot Details
- 5,227 Sq Ft Lot
- Lot Dimensions are 25 x 120
- Wood Fence
- Level Lot
Parking
- 1 Car Detached Garage
Home Design
- Victorian Architecture
- Shingle Roof
- Wood Siding
Interior Spaces
- 2-Story Property
- Ceiling Fan
- Entrance Foyer
- Partially Finished Basement
- Block Basement Construction
- Walkup Attic
- Washer and Electric Dryer Hookup
Kitchen
- Eat-In Kitchen
- Electric Oven or Range
- Laminate Countertops
Flooring
- Wood
- Tile
Bedrooms and Bathrooms
- 4 Bedrooms
- Walk-In Closet
Home Security
- Storm Windows
- Storm Doors
Eco-Friendly Details
- Energy-Efficient Appliances
- Energy-Efficient HVAC
Utilities
- Forced Air Heating and Cooling System
- High-Efficiency Furnace
- Heating System Uses Gas
- ENERGY STAR Qualified Water Heater
Additional Features
- Porch
- Suburban Location
Listing and Financial Details
- Assessor Parcel Number 71-08-01-152-029.000-026
Ownership History
Purchase Details
Home Financials for this Owner
Home Financials are based on the most recent Mortgage that was taken out on this home.Purchase Details
Home Financials for this Owner
Home Financials are based on the most recent Mortgage that was taken out on this home.Purchase Details
Home Financials for this Owner
Home Financials are based on the most recent Mortgage that was taken out on this home.Purchase Details
Home Financials for this Owner
Home Financials are based on the most recent Mortgage that was taken out on this home.Purchase Details
Similar Homes in South Bend, IN
Home Values in the Area
Average Home Value in this Area
Purchase History
| Date | Type | Sale Price | Title Company |
|---|---|---|---|
| Warranty Deed | $319,000 | Metropolitan Title | |
| Warranty Deed | -- | Metropolitan Title | |
| Warranty Deed | -- | Metropolitan Title | |
| Warranty Deed | -- | -- | |
| Special Warranty Deed | -- | None Available |
Mortgage History
| Date | Status | Loan Amount | Loan Type |
|---|---|---|---|
| Open | $200,000 | New Conventional | |
| Previous Owner | $214,000 | New Conventional | |
| Previous Owner | $237,500 | New Conventional | |
| Previous Owner | $84,206 | New Conventional | |
| Previous Owner | $84,206 | New Conventional | |
| Previous Owner | $100,000 | New Conventional | |
| Previous Owner | $96,932 | FHA |
Property History
| Date | Event | Price | Change | Sq Ft Price |
|---|---|---|---|---|
| 07/21/2022 07/21/22 | Sold | $319,000 | 0.0% | $214 / Sq Ft |
| 06/11/2022 06/11/22 | Pending | -- | -- | -- |
| 06/08/2022 06/08/22 | For Sale | $319,000 | 0.0% | $214 / Sq Ft |
| 05/04/2022 05/04/22 | Pending | -- | -- | -- |
| 04/28/2022 04/28/22 | For Sale | $319,000 | +27.6% | $214 / Sq Ft |
| 06/28/2019 06/28/19 | Sold | $250,000 | +0.4% | $168 / Sq Ft |
| 05/11/2019 05/11/19 | Pending | -- | -- | -- |
| 05/09/2019 05/09/19 | For Sale | $249,000 | +87.2% | $167 / Sq Ft |
| 06/10/2014 06/10/14 | Sold | $133,000 | -4.9% | $89 / Sq Ft |
| 05/08/2014 05/08/14 | Pending | -- | -- | -- |
| 04/30/2014 04/30/14 | For Sale | $139,900 | +154.4% | $94 / Sq Ft |
| 06/05/2013 06/05/13 | Sold | $55,000 | -20.3% | $37 / Sq Ft |
| 05/09/2013 05/09/13 | Pending | -- | -- | -- |
| 03/20/2013 03/20/13 | For Sale | $69,000 | -- | $46 / Sq Ft |
Tax History Compared to Growth
Tax History
| Year | Tax Paid | Tax Assessment Tax Assessment Total Assessment is a certain percentage of the fair market value that is determined by local assessors to be the total taxable value of land and additions on the property. | Land | Improvement |
|---|---|---|---|---|
| 2024 | $3,328 | $295,000 | $15,000 | $280,000 |
| 2023 | $2,217 | $276,000 | $14,900 | $261,100 |
| 2022 | $2,217 | $186,200 | $14,900 | $171,300 |
| 2021 | $1,918 | $159,000 | $21,200 | $137,800 |
| 2020 | $1,883 | $156,300 | $20,300 | $136,000 |
| 2019 | $1,289 | $124,600 | $18,300 | $106,300 |
| 2018 | $1,340 | $120,100 | $16,700 | $103,400 |
| 2017 | $1,460 | $119,400 | $16,700 | $102,700 |
| 2016 | $1,161 | $95,600 | $13,400 | $82,200 |
| 2014 | $1,128 | $94,400 | $13,400 | $81,000 |
| 2013 | $2,130 | $81,300 | $11,500 | $69,800 |
Agents Affiliated with this Home
-
Karen Lesher
K
Seller's Agent in 2022
Karen Lesher
Howard Hanna SB Real Estate
(574) 274-6629
3 in this area
19 Total Sales
-
Monica Eckrich

Buyer's Agent in 2022
Monica Eckrich
Cressy & Everett - South Bend
(574) 233-6141
2 in this area
145 Total Sales
-
F
Buyer's Agent in 2019
Faith Fleming
Cressy & Everett - South Bend
-
Betty Frame

Buyer's Agent in 2014
Betty Frame
Weichert Rltrs-J.Dunfee&Assoc.
(574) 532-9867
23 Total Sales
-
K
Seller's Agent in 2013
Kathy Elliot
Century 21 Circle
Map
Source: Indiana Regional MLS
MLS Number: 201415112
APN: 71-08-01-152-029.000-026
- 134 Wakewa Ave
- 120 Marquette Ave
- 1026 N Michigan St
- 232 Marquette Ave
- 1110 Foster St
- 505 W North Shore Dr
- 320 Howard St
- 410 Howard St
- 820 N Niles Ave Unit C
- 429 Corby Blvd
- 1012 N Lawrence St
- 602 W Angela Blvd
- 514 Howard St
- 724 Portage Ave
- 1428 Marigold Way Unit 106
- 617 Portage Ave
- 1434 Marigold Way Unit 119
- 211 W Marion St
- 1106 Woodward Ave
- 0.3 Acres W Marion St
