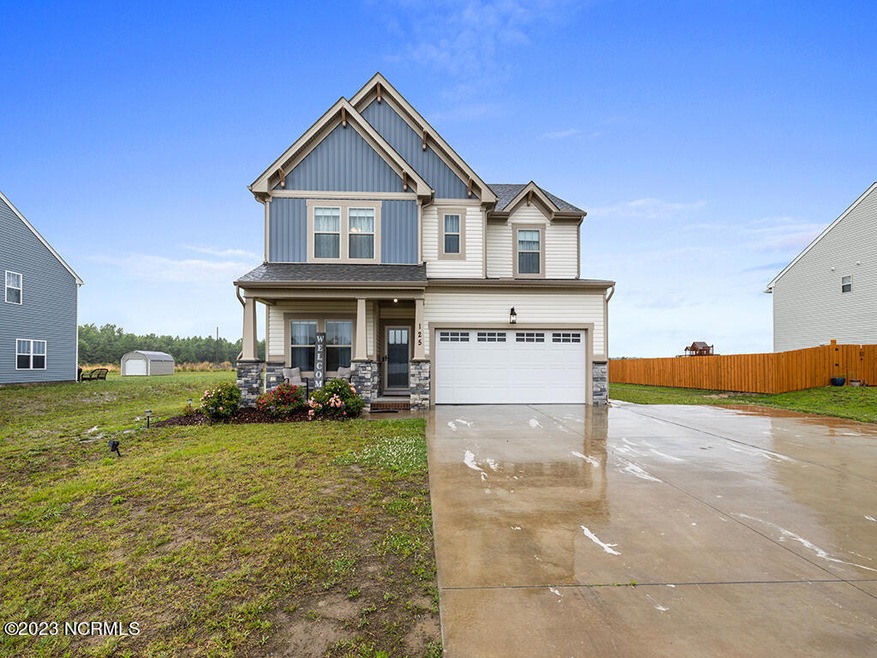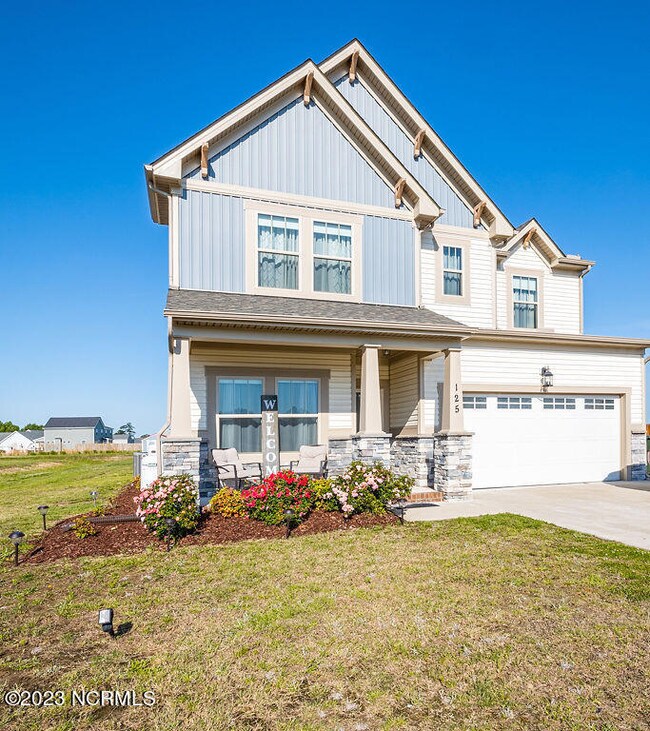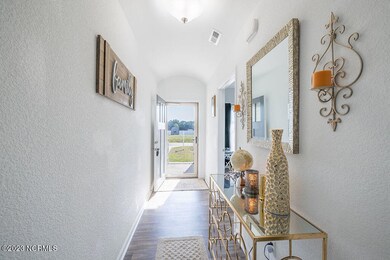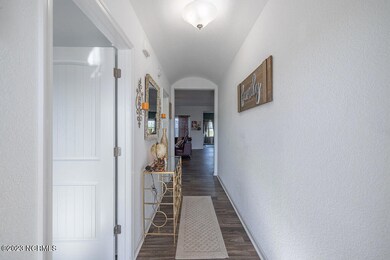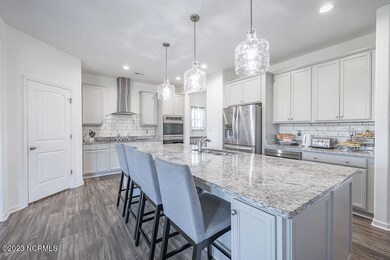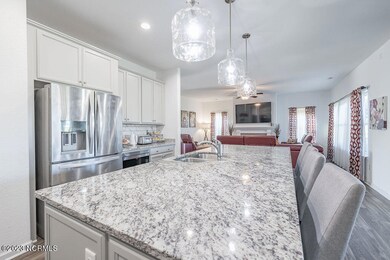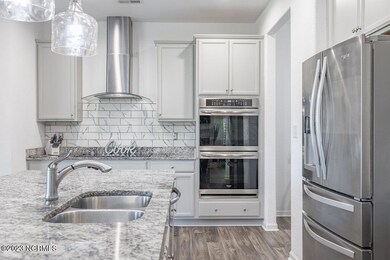
125 Mill Run Loop South Mills, NC 27976
Highlights
- Formal Dining Room
- Porch
- Patio
- Grandy Primary School Rated A
- Walk-In Closet
- Home Security System
About This Home
As of July 2023This is the one you have been waiting for! This well kept home is located in South Mills, and an easy commute to Virginia or Elizabeth City. With a full bedroom and bath downstairs, and 4 bedrooms upstairs, there is plenty of room for everyone to stretch out and have their own space. Kitchen boasts a walk in pantry as well as granite countertops, cook top, built in double oven, and a beverage cooler. Each bedroom has walk in closets for lots of extra storage! Enjoy the walking trail and sidewalk that encompasses the neighborhood.
Last Agent to Sell the Property
Own Real Estate Of NC, LLC License #297041 Listed on: 06/03/2023

Home Details
Home Type
- Single Family
Est. Annual Taxes
- $3,430
Year Built
- Built in 2019
Lot Details
- 0.54 Acre Lot
HOA Fees
- $32 Monthly HOA Fees
Home Design
- Slab Foundation
- Wood Frame Construction
- Architectural Shingle Roof
- Vinyl Siding
- Stick Built Home
Interior Spaces
- 2,660 Sq Ft Home
- 2-Story Property
- Ceiling height of 9 feet or more
- Ceiling Fan
- Gas Log Fireplace
- Formal Dining Room
- Kitchen Island
Bedrooms and Bathrooms
- 5 Bedrooms
- Walk-In Closet
- Walk-in Shower
Home Security
- Home Security System
- Fire and Smoke Detector
Parking
- 2 Car Attached Garage
- Garage Door Opener
Outdoor Features
- Patio
- Porch
Schools
- Grandy Primary/Camden Intermediate
- Camden Middle School
- Camden High School
Utilities
- Central Air
- Heat Pump System
- Propane
- Fuel Tank
- On Site Septic
- Septic Tank
Community Details
- Mill Run HOA, Phone Number (252) 202-1100
- Mill Run Subdivision
Listing and Financial Details
- Assessor Parcel Number 01.7090.00.07.4393.0000
Ownership History
Purchase Details
Home Financials for this Owner
Home Financials are based on the most recent Mortgage that was taken out on this home.Purchase Details
Home Financials for this Owner
Home Financials are based on the most recent Mortgage that was taken out on this home.Purchase Details
Home Financials for this Owner
Home Financials are based on the most recent Mortgage that was taken out on this home.Similar Homes in South Mills, NC
Home Values in the Area
Average Home Value in this Area
Purchase History
| Date | Type | Sale Price | Title Company |
|---|---|---|---|
| Warranty Deed | $489,000 | None Listed On Document | |
| Warranty Deed | $331,780 | None Available | |
| Warranty Deed | $780,000 | None Available |
Mortgage History
| Date | Status | Loan Amount | Loan Type |
|---|---|---|---|
| Open | $489,000 | VA | |
| Previous Owner | $320,149 | FHA | |
| Previous Owner | $325,769 | FHA | |
| Previous Owner | $2,700,000 | Construction |
Property History
| Date | Event | Price | Change | Sq Ft Price |
|---|---|---|---|---|
| 07/26/2023 07/26/23 | Sold | $489,000 | 0.0% | $184 / Sq Ft |
| 06/20/2023 06/20/23 | Pending | -- | -- | -- |
| 06/01/2023 06/01/23 | For Sale | $489,000 | +47.4% | $184 / Sq Ft |
| 10/16/2019 10/16/19 | Off Market | $331,780 | -- | -- |
| 08/30/2019 08/30/19 | Sold | $331,780 | -- | $125 / Sq Ft |
Tax History Compared to Growth
Tax History
| Year | Tax Paid | Tax Assessment Tax Assessment Total Assessment is a certain percentage of the fair market value that is determined by local assessors to be the total taxable value of land and additions on the property. | Land | Improvement |
|---|---|---|---|---|
| 2024 | $3,430 | $449,363 | $59,169 | $390,194 |
| 2023 | $2,675 | $449,363 | $59,169 | $390,194 |
| 2022 | $2,675 | $304,009 | $29,448 | $274,561 |
| 2021 | $2,675 | $304,009 | $29,448 | $274,561 |
| 2020 | $2,280 | $304,009 | $29,448 | $274,561 |
| 2019 | $185 | $24,948 | $24,948 | $0 |
Agents Affiliated with this Home
-
Nikki Johnson

Seller's Agent in 2023
Nikki Johnson
Own Real Estate Of NC, LLC
(757) 617-5815
341 Total Sales
-
T
Seller's Agent in 2019
The Kim Old Team
Howard Hanna WEW/Moyock
-
A
Buyer's Agent in 2019
Amy Perry
Howard Hanna WEW/Moyock
Map
Source: Hive MLS
MLS Number: 100387847
APN: 01.7090.00.07.4393.0000
- 127 Mill Run Loop
- 122 Mill Run Loop
- 132 Mill Run Loop
- 141 Long Pine Rd
- 127 Copper Run Loop
- 284 Mcpherson Rd
- 139 Copper Run Loop Unit Lot 20
- 139 Copper Run Loop
- 106 Copper Run Loop
- 138` Copper Run Loop
- 135 Copper Run Loop
- 108 Copper Run Loop
- 119 Copper Run Loop
- 123 Copper Run Loop Unit Lot 12
- 123 Copper Run Loop
- 138 Copper Run Loop Unit Lot27
- 125 Copper Run Loop
- 101 Copper Run Loop
- 101 Copper Run Loop Unit Lot1
- 103 Copper Run Loop Unit Lot3
