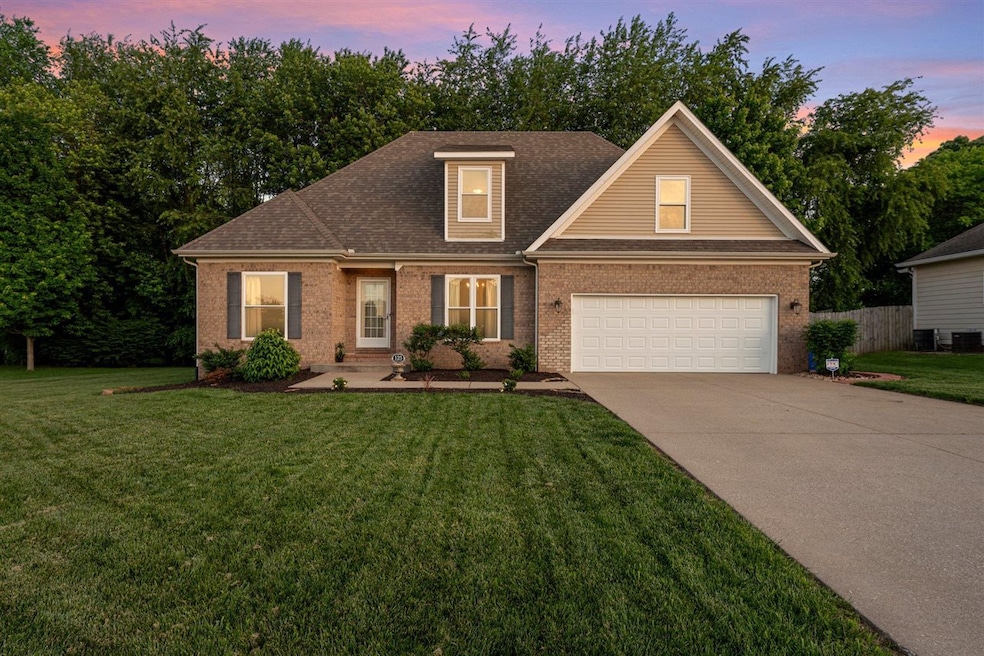125 Moultrie Ct Bowling Green, KY 42103
Greenwood NeighborhoodEstimated payment $2,156/month
Highlights
- Mature Trees
- Wood Flooring
- Bonus Room
- Cumberland Trace Elementary School Rated A-
- Main Floor Primary Bedroom
- Home Office
About This Home
Welcome to this beautifully maintained home featuring 3 bedrooms, 2.5 bathrooms, and plenty of space for comfortable living. Located in a highly sought-after neighborhood, this property offers a versatile layout with a large Bonus Room—perfect for a playroom, media space, or guest area—as well as a dedicated home office ideal for remote work or study. Enjoy a bright and clean interior that has been thoughtfully cared for, offering move-in-ready convenience. Whether you're relaxing in the generously sized living spaces or entertaining guests, this home has the flexibility to meet your needs!
Home Details
Home Type
- Single Family
Est. Annual Taxes
- $2,229
Year Built
- Built in 2006
Lot Details
- 0.26 Acre Lot
- Landscaped
- Mature Trees
- Garden
Parking
- 2 Car Attached Garage
- Driveway
Home Design
- Brick Exterior Construction
- Shingle Roof
Interior Spaces
- 2,374 Sq Ft Home
- 2-Story Property
- Ceiling Fan
- Skylights
- Gas Log Fireplace
- Drapes & Rods
- Insulated Doors
- Formal Dining Room
- Home Office
- Bonus Room
- Crawl Space
- Storage In Attic
- Fire and Smoke Detector
- Laundry Room
Kitchen
- Electric Range
- Microwave
- Dishwasher
Flooring
- Wood
- Carpet
- Tile
Bedrooms and Bathrooms
- 3 Bedrooms
- Primary Bedroom on Main
- Walk-In Closet
- Separate Shower
Outdoor Features
- Patio
- Exterior Lighting
- Porch
Schools
- Cumberland Trace Elementary School
- Drakes Creek Middle School
- Greenwood High School
Utilities
- Zoned Heating and Cooling System
- Furnace
- Heat Pump System
- Heating System Uses Natural Gas
- Electric Water Heater
- Cable TV Available
Community Details
- Charleston Place Subdivision
Listing and Financial Details
- Assessor Parcel Number 053C-13B-010
Map
Home Values in the Area
Average Home Value in this Area
Tax History
| Year | Tax Paid | Tax Assessment Tax Assessment Total Assessment is a certain percentage of the fair market value that is determined by local assessors to be the total taxable value of land and additions on the property. | Land | Improvement |
|---|---|---|---|---|
| 2024 | $2,229 | $248,000 | $0 | $0 |
| 2023 | $2,245 | $248,000 | $0 | $0 |
| 2022 | $2,103 | $248,000 | $0 | $0 |
| 2021 | $2,095 | $248,000 | $0 | $0 |
| 2020 | $2,103 | $248,000 | $0 | $0 |
| 2019 | $1,795 | $210,000 | $0 | $0 |
| 2018 | $1,787 | $210,000 | $0 | $0 |
| 2017 | $1,577 | $185,000 | $0 | $0 |
| 2015 | $1,549 | $185,000 | $0 | $0 |
| 2014 | -- | $185,000 | $0 | $0 |
Property History
| Date | Event | Price | Change | Sq Ft Price |
|---|---|---|---|---|
| 08/25/2025 08/25/25 | Price Changed | $369,900 | -1.3% | $156 / Sq Ft |
| 08/11/2025 08/11/25 | Price Changed | $374,900 | -1.0% | $158 / Sq Ft |
| 07/07/2025 07/07/25 | Price Changed | $378,500 | -0.4% | $159 / Sq Ft |
| 07/02/2025 07/02/25 | For Sale | $379,900 | 0.0% | $160 / Sq Ft |
| 06/02/2025 06/02/25 | Pending | -- | -- | -- |
| 05/12/2025 05/12/25 | For Sale | $379,900 | +53.2% | $160 / Sq Ft |
| 07/25/2019 07/25/19 | Sold | $248,000 | -0.8% | $104 / Sq Ft |
| 06/04/2019 06/04/19 | Price Changed | $249,900 | -2.0% | $105 / Sq Ft |
| 05/16/2019 05/16/19 | Price Changed | $254,900 | -3.8% | $107 / Sq Ft |
| 03/26/2019 03/26/19 | For Sale | $264,900 | -- | $111 / Sq Ft |
Purchase History
| Date | Type | Sale Price | Title Company |
|---|---|---|---|
| Deed | $248,000 | Summit Title Company Llc |
Mortgage History
| Date | Status | Loan Amount | Loan Type |
|---|---|---|---|
| Open | $168,000 | New Conventional |
Source: Real Estate Information Services (REALTOR® Association of Southern Kentucky)
MLS Number: RA20252617
APN: 053C-13B-010
- 431 Atlanta Way
- 721 Unit 901 Plano Rd Unit 901
- 721 Unit 208 Plano Rd Unit 208
- 721 Unit 201 Plano Rd
- 721 Unit 205 Plano Rd Unit 205
- 260 Walters Ave
- 0 Yulan Cir
- Patriot Modern Plan at Magnolia Hills
- Lexington Craftsman Plan at Magnolia Hills
- Delaware Craftsman Plan at Magnolia Hills
- Morgan Craftsman Plan at Magnolia Hills
- Patriot Craftsman Plan at Magnolia Hills
- Cumberland Modern Plan at Magnolia Hills
- Cumberland Craftsman Plan at Magnolia Hills
- Teton Craftsman Plan at Magnolia Hills
- Summit Craftsman Plan at Magnolia Hills
- Summit Traditional Plan at Magnolia Hills
- Van Gogh Craftsman Plan at Magnolia Hills
- Monet Craftsman Plan at Magnolia Hills
- Leonardo Craftsman Plan at Magnolia Hills
- 5814 Otte Ct
- 385 Plano Rd
- 546 Plano Rd
- 722 Kobus St
- 280 Cumberland Trace Rd
- 1361 Red Rock Rd
- 726 Cumberland Trace Rd
- 1294 Kenilwood Way Unit Apartment A
- 7251 Hilliard Cir
- 3723 Woodbridge Ln
- 376 Pascoe Blvd
- 710 Chasefield Ave
- 1040 Shive Ln
- 618 Aberdeene Ct
- 2370 Cave Mill Station Blvd
- 2343 Cave Mill Station Blvd
- 1029 Shive Ln
- 1043 Winners Cir Unit D
- 1500 Bryant Way
- 2600 Chandler Dr







