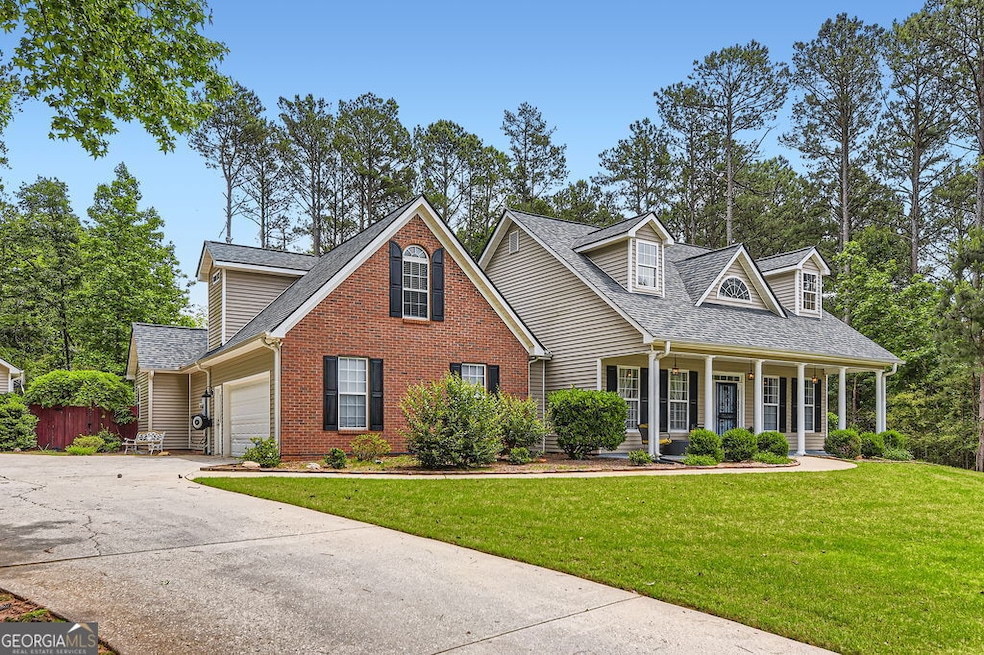4 Bedrooms | 3 Bathrooms | Whitewater School District Turnkey & Truly One-of-a-Kind! This beautifully updated 4-bedroom, 3-bath home in the highly sought-after Whitewater High School District offers the perfect blend of elegance, comfort, and smart functionality-all nestled in the charming no-HOA enclave of Murphy Creek Landing. Step inside and immediately feel the pride of ownership with luxury vinyl plank flooring, fresh designer paint, smooth ceilings, and updated light fixtures throughout the main living spaces. The family room flows into a stunning, fully renovated kitchen boasting granite countertops, white tile backsplash, under-cabinet lighting, painted white cabinetry with updated hardware, and a double stainless sink. An oversized walk-in pantry completes this chef's dream setup. The home's layout is ideal: the primary suite and two additional bedrooms are on the main floor. Upstairs, you'll find a private fourth bedroom with full bath and walk-in closet-perfect for guests, teens, or multigenerational living. Enjoy peaceful mornings or cozy evenings on your screened-in porch, which faces east for year-round shade and overlooks a resort-style fenced backyard filled with twice-blooming perennials-roses, hydrangeas, azaleas, jasmine, irises, and more. Outdoor living is elevated with a private Endless Pool Fitness System, offering a space for both relaxation and aquatic exercise. The detached garage is wired with 220V power, ready to be transformed into your dream workshop, gym, or creative studio. Additional highlights include a 2017 architectural roof, 2-car side-entry garage, and a serene location just minutes from downtown Fayetteville, Trilith Studios, Piedmont Fayette Hospital, major grocery stores, and dining. No HOA. One-entrance community. Zoned for top-rated Whitewater schools. This is a must-see opportunity in one of Fayetteville's most desirable areas-schedule your private showing today!

