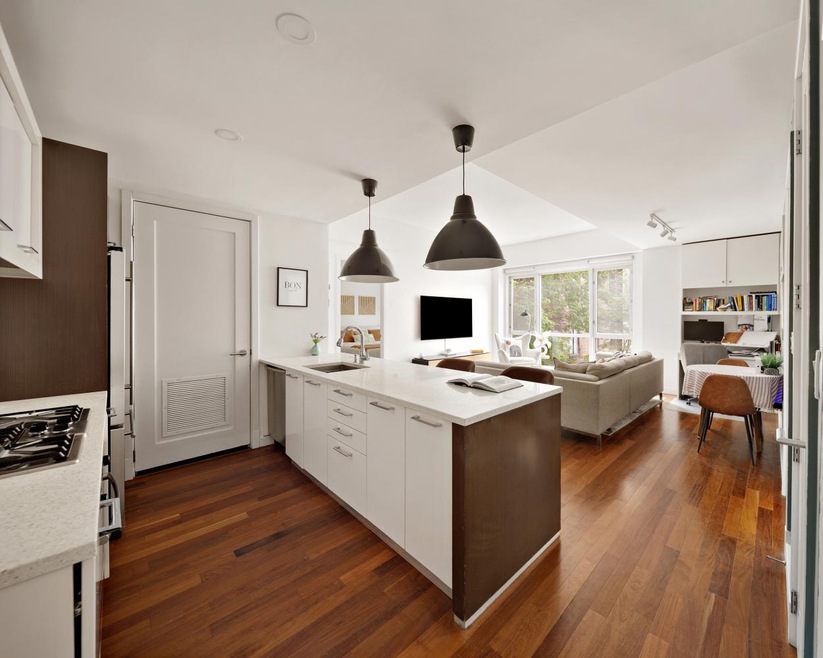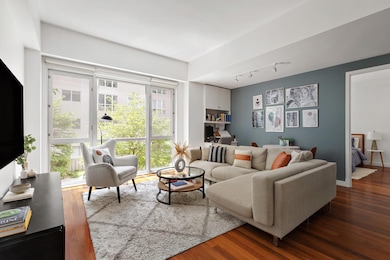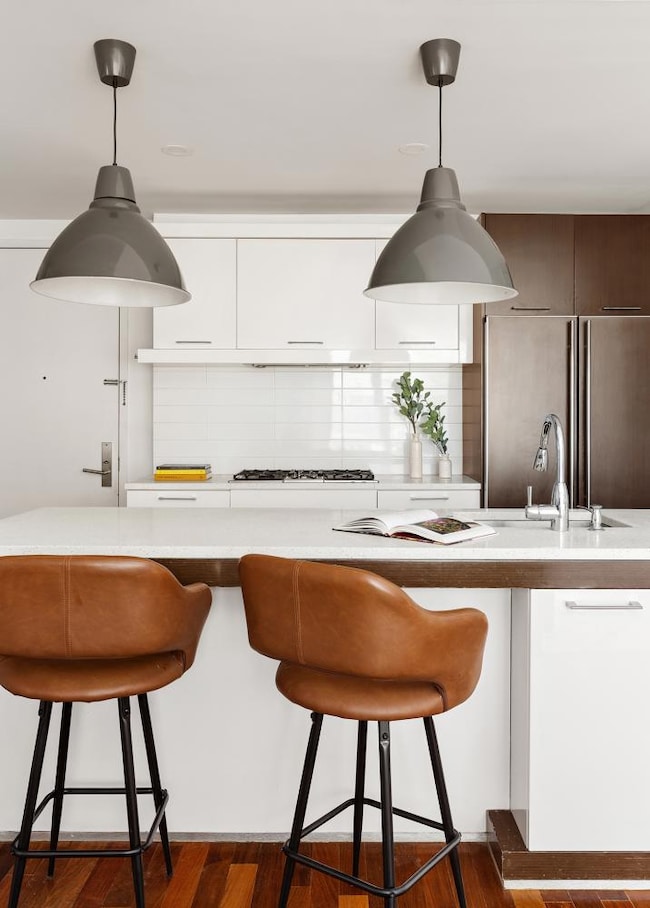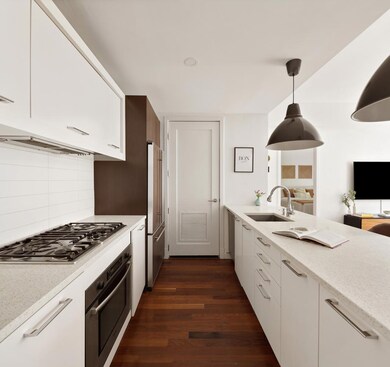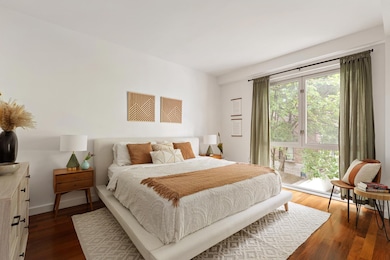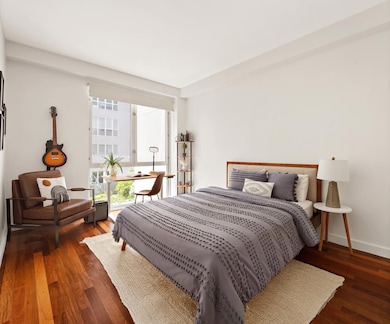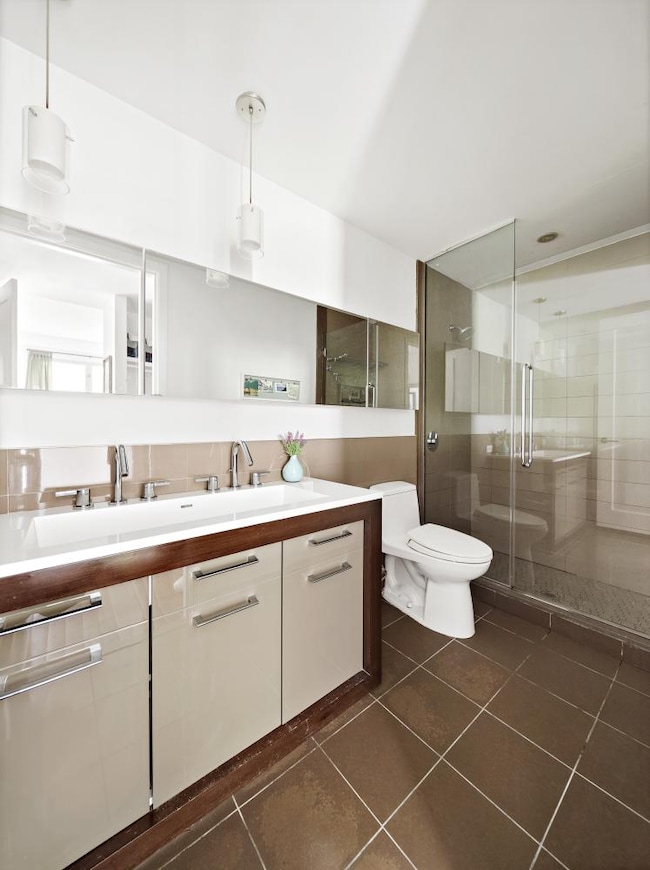125 N 10th St, Unit N2D Floor 2 Brooklyn, NY 11249
Williamsburg NeighborhoodEstimated payment $10,685/month
Highlights
- Concierge
- Children's Playroom
- Views
- Rooftop Deck
- Elevator
- Central Air
About This Home
Located moments from McCarren park in one of Williamsburg's most beloved full-service buildings, this oversized 2-bedroom, 2-bathroom condo offers the perfect blend of space, comfort, and location.
Inside, you're welcomed by soaring 10-foot ceilings, south-facing floor-to-ceiling windows that flood the home with natural light, and a thoughtfully designed layout ideal for everyday living or entertaining . The home features central heat and air, in -unit washer and dryer, a full kitchen with a dishwasher, and three generously sized closets for optimal storage. Off the kitchen a large walk-in mechanicals closet doubles as a pantry. Both bedrooms are massive-easily accommodating king-sized beds, and workspaces or reading areas. The home overlooks the building's private inside landscaped garden, offering an ode to serenity and nature within one of the most energetic neighborhoods in New York City.
Residents of 125 North 10th enjoy access to an impressive suite of amenities, including two expansive roof decks with skyline views, the aformentioned landscaped courtyard garden, a 24-hour concierge, residents" lounge with media room and billiards, and a well-equipped fitness studio.
Situated just two blocks from the L train and moments from McCarren Park, Smorgasburg, Brooklyn Flea, and the iconic energy of Bedford Avenue, this home puts the very best of North Williamsburg at your fingertips.
Property Details
Home Type
- Condominium
Est. Annual Taxes
- $12,591
Year Built
- Built in 2007
HOA Fees
- $1,335 Monthly HOA Fees
Home Design
- 1,090 Sq Ft Home
- Entry on the 2nd floor
Bedrooms and Bathrooms
- 2 Bedrooms
- 2 Full Bathrooms
Laundry
- Laundry in unit
- Washer Hookup
Additional Features
- South Facing Home
- Central Air
- Property Views
Listing and Financial Details
- Legal Lot and Block 1162 / 01824
Community Details
Overview
- 86 Units
- High-Rise Condominium
- 125N10th Condos
- Williamsburg,North Subdivision
- 6-Story Property
Amenities
- Concierge
- Rooftop Deck
- Courtyard
- Children's Playroom
- Elevator
Map
About This Building
Home Values in the Area
Average Home Value in this Area
Tax History
| Year | Tax Paid | Tax Assessment Tax Assessment Total Assessment is a certain percentage of the fair market value that is determined by local assessors to be the total taxable value of land and additions on the property. | Land | Improvement |
|---|---|---|---|---|
| 2025 | $12,591 | $117,986 | $8,109 | $109,877 |
| 2024 | $12,591 | $113,644 | $8,013 | $105,631 |
| 2023 | $9,396 | $107,363 | $7,917 | $99,446 |
| 2022 | $6,246 | $103,276 | $7,827 | $95,449 |
| 2021 | $3,862 | $84,030 | $7,827 | $76,203 |
| 2020 | $1,971 | $95,239 | $7,827 | $87,412 |
| 2019 | $346 | $76,374 | $7,827 | $68,547 |
| 2018 | $352 | $61,529 | $7,827 | $53,702 |
| 2017 | $352 | $58,952 | $7,827 | $51,125 |
| 2016 | $357 | $48,110 | $7,827 | $40,283 |
| 2015 | $279 | $44,068 | $7,827 | $36,241 |
| 2014 | $279 | $25,979 | $7,826 | $18,153 |
Property History
| Date | Event | Price | List to Sale | Price per Sq Ft |
|---|---|---|---|---|
| 07/07/2025 07/07/25 | Pending | -- | -- | -- |
| 06/04/2025 06/04/25 | For Sale | $1,575,000 | 0.0% | $1,445 / Sq Ft |
| 09/29/2021 09/29/21 | For Rent | $5,500 | -- | -- |
| 09/29/2021 09/29/21 | Rented | -- | -- | -- |
Purchase History
| Date | Type | Sale Price | Title Company |
|---|---|---|---|
| Deed | $1,575,000 | -- | |
| Deed | $1,175,000 | -- | |
| Deed | $1,175,000 | -- | |
| Deed | $717,866 | -- | |
| Deed | $717,866 | -- |
Mortgage History
| Date | Status | Loan Amount | Loan Type |
|---|---|---|---|
| Previous Owner | $564,000 | Purchase Money Mortgage |
Source: Real Estate Board of New York (REBNY)
MLS Number: RLS20028788
APN: 02297-1162
- 125 N 10th St Unit S5G
- 125 N 10th St Unit S2D
- 138 N 10th St Unit 302
- 55 Berry St Unit 4F
- 135 N 11th St Unit 3-D
- 70 Berry St Unit 6D
- 131 Bedford Ave Unit 3
- 113 N 9th St Unit 2
- 152 N 9th St Unit 1R
- 152 N 9th St Unit 3L
- 152 N 9th St Unit 1R
- 152 N 9th St Unit 3L
- 139 N 8th St
- 181 N 8th St
- 510 Driggs Ave Unit 5-H
- 171 N 7th St Unit 3B
- 120 N 7th St Unit PH4B
- 214 N 11th St Unit 3V
- 214 N 11th St Unit 1LG
- 214 N 11th St Unit 5R
