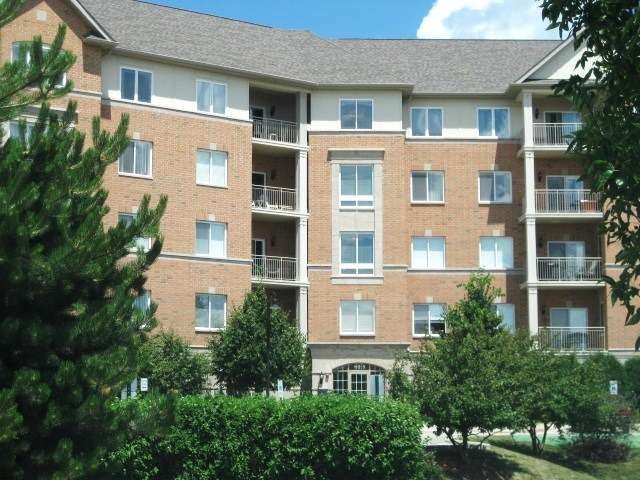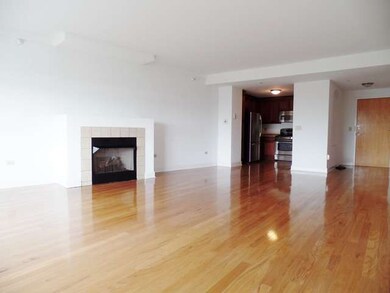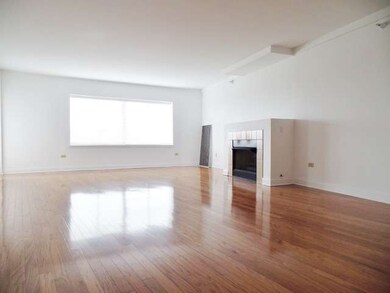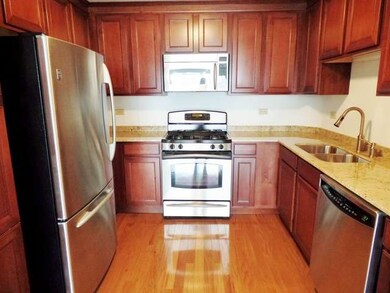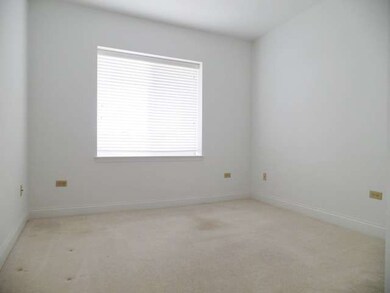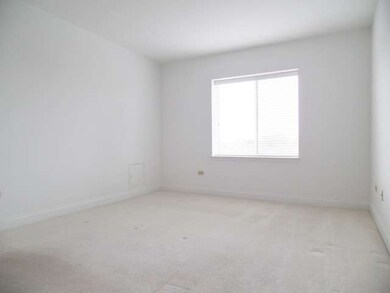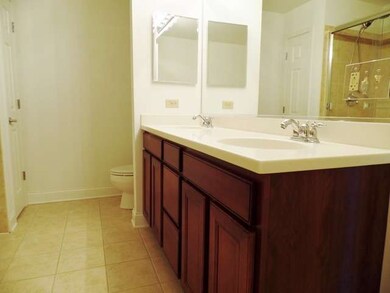
Turnberry 125 N Buffalo Grove Rd Unit 206 Buffalo Grove, IL 60089
Highlights
- Attached Garage
- Meridian Middle School Rated A
- Central Air
About This Home
As of December 2024Absolutely gorgeous 2BR Condo w/ upgrades throughout including hardwood floors, granite counters, tall cherry cabinets in kitchen, large balcony, marble bathrooms w/ walk in closet in Master, separate soaking tub and glass shower and gas fireplace!
Last Agent to Sell the Property
Andrew Starck
Right Hand Property Management License #471018656 Listed on: 07/07/2015
Property Details
Home Type
- Condominium
Est. Annual Taxes
- $8,278
HOA Fees
- $319 per month
Parking
- Attached Garage
- Parking Included in Price
Home Design
- Brick Exterior Construction
Kitchen
- Oven or Range
- Microwave
- Dishwasher
Bedrooms and Bathrooms
- Primary Bathroom is a Full Bathroom
Laundry
- Dryer
- Washer
Utilities
- Central Air
- Heating System Uses Gas
Community Details
- Pets Allowed
Ownership History
Purchase Details
Home Financials for this Owner
Home Financials are based on the most recent Mortgage that was taken out on this home.Purchase Details
Home Financials for this Owner
Home Financials are based on the most recent Mortgage that was taken out on this home.Purchase Details
Home Financials for this Owner
Home Financials are based on the most recent Mortgage that was taken out on this home.Similar Homes in the area
Home Values in the Area
Average Home Value in this Area
Purchase History
| Date | Type | Sale Price | Title Company |
|---|---|---|---|
| Warranty Deed | $290,000 | Chicago Title | |
| Warranty Deed | $220,000 | Citywide Title Corporation | |
| Special Warranty Deed | $286,000 | -- |
Mortgage History
| Date | Status | Loan Amount | Loan Type |
|---|---|---|---|
| Open | $210,000 | New Conventional | |
| Previous Owner | $176,000 | New Conventional | |
| Previous Owner | $220,000 | Fannie Mae Freddie Mac |
Property History
| Date | Event | Price | Change | Sq Ft Price |
|---|---|---|---|---|
| 12/12/2024 12/12/24 | Sold | $290,000 | -3.3% | $224 / Sq Ft |
| 11/11/2024 11/11/24 | Pending | -- | -- | -- |
| 10/19/2024 10/19/24 | Price Changed | $300,000 | -3.2% | $232 / Sq Ft |
| 10/04/2024 10/04/24 | For Sale | $310,000 | +40.9% | $240 / Sq Ft |
| 10/01/2015 10/01/15 | Sold | $220,000 | -4.1% | $170 / Sq Ft |
| 08/04/2015 08/04/15 | Pending | -- | -- | -- |
| 07/07/2015 07/07/15 | For Sale | $229,500 | -- | $177 / Sq Ft |
Tax History Compared to Growth
Tax History
| Year | Tax Paid | Tax Assessment Tax Assessment Total Assessment is a certain percentage of the fair market value that is determined by local assessors to be the total taxable value of land and additions on the property. | Land | Improvement |
|---|---|---|---|---|
| 2024 | $8,278 | $92,989 | $31,736 | $61,253 |
| 2023 | $6,925 | $87,742 | $29,945 | $57,797 |
| 2022 | $6,925 | $75,346 | $25,715 | $49,631 |
| 2021 | $6,635 | $74,534 | $25,438 | $49,096 |
| 2020 | $6,478 | $74,788 | $25,525 | $49,263 |
| 2019 | $6,380 | $74,512 | $25,431 | $49,081 |
| 2018 | $5,385 | $64,060 | $27,642 | $36,418 |
| 2017 | $5,296 | $62,565 | $26,997 | $35,568 |
| 2016 | $5,152 | $59,911 | $25,852 | $34,059 |
| 2015 | $5,605 | $56,029 | $24,177 | $31,852 |
| 2014 | $5,202 | $50,440 | $25,966 | $24,474 |
| 2012 | $4,418 | $50,541 | $26,018 | $24,523 |
Agents Affiliated with this Home
-
Jennifer Citro

Seller's Agent in 2024
Jennifer Citro
@ Properties
(708) 408-9100
1 in this area
63 Total Sales
-
JoAnn Casali

Buyer's Agent in 2024
JoAnn Casali
Berkshire Hathaway HomeServices Chicago
(847) 308-1408
2 in this area
61 Total Sales
-
A
Seller's Agent in 2015
Andrew Starck
Right Hand Property Management
-
Gregg Bernadette

Buyer's Agent in 2015
Gregg Bernadette
The McDonald Group
(847) 751-0060
33 Total Sales
About Turnberry
Map
Source: Midwest Real Estate Data (MRED)
MLS Number: MRD08975512
APN: 15-33-304-235
- 104 Steeple Dr Unit C
- 310 Lakeview Ct
- 128 Woodstone Dr
- 320 Chateau Dr
- 222 St Marys Pkwy
- 215 Woodstone Dr
- 412 Chateau Dr
- 603 Cherbourg Ct N
- 124 Bernard Dr
- 625 Marseilles Cir
- 524 Crown Point Dr
- 220 Osage Ln
- 670 Dunhill Dr
- 360 Rosewood Ave
- 720 Dunhill Dr
- 192 W Fox Hill Dr
- 476 Raupp Blvd
- 390 Springside Ln
- 455 Mayfair Ln
- 315 Cherrywood Rd
