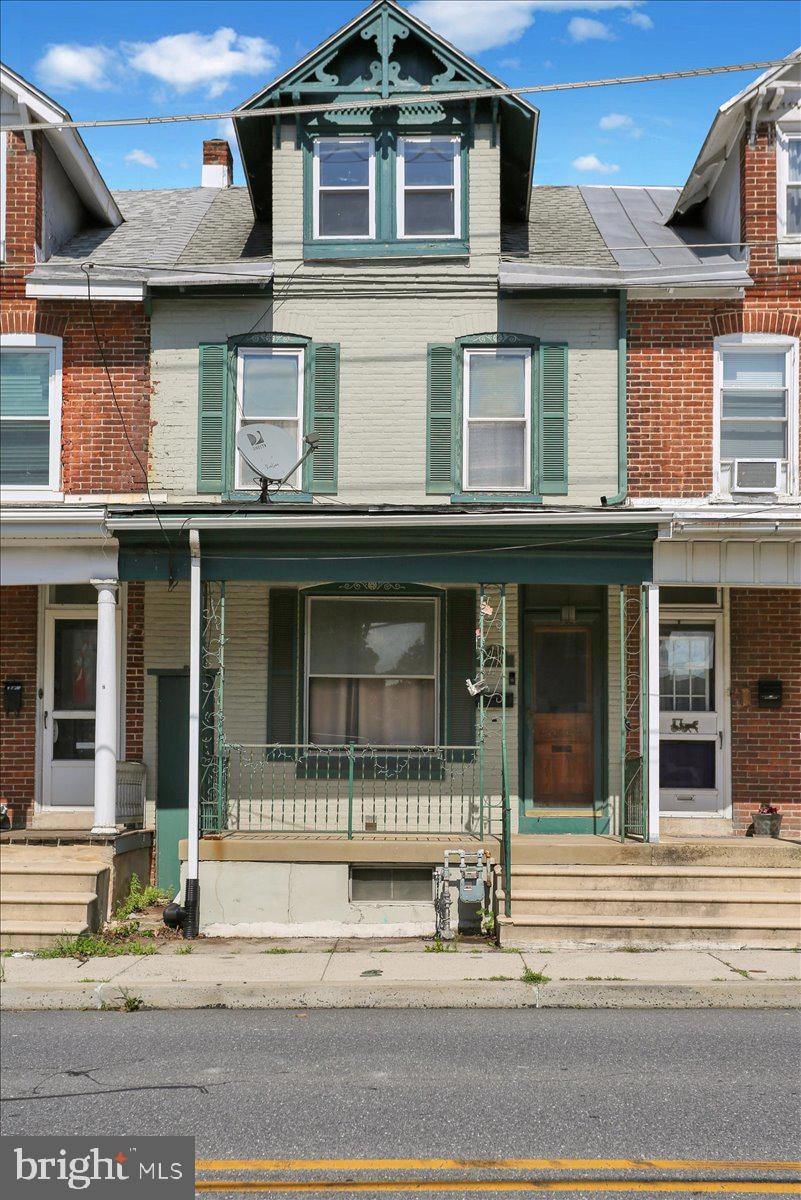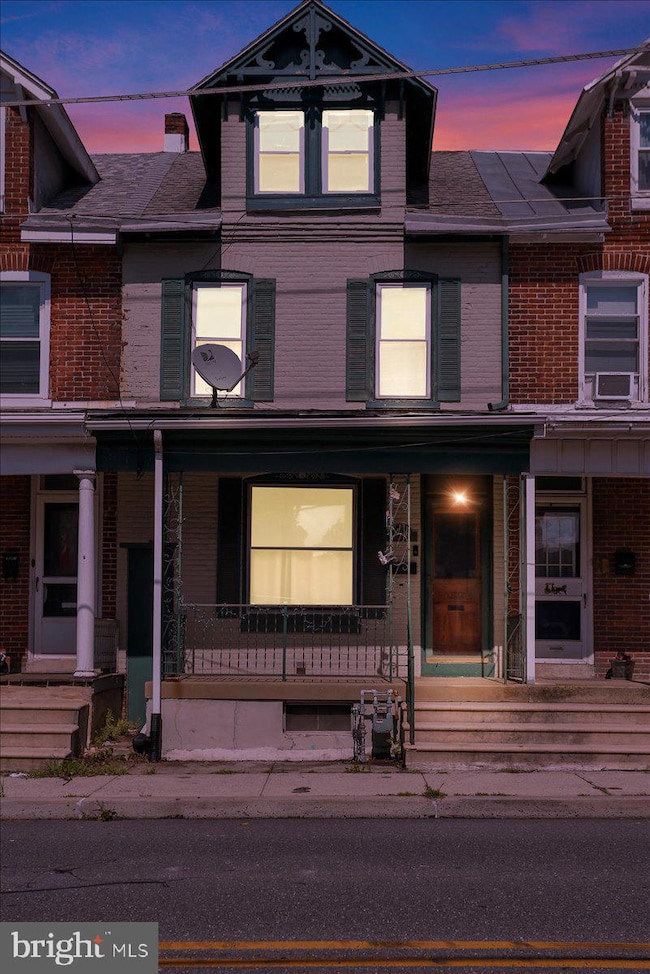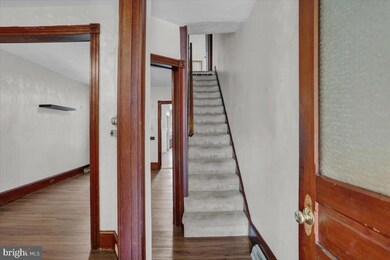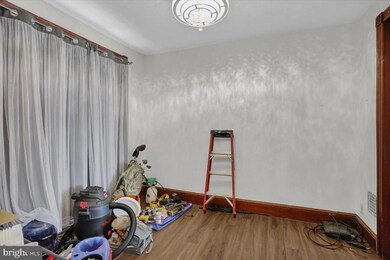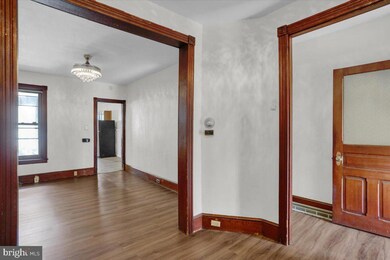
125 N Franklin St Fleetwood, PA 19522
Estimated payment $1,359/month
Total Views
2,096
4
Beds
1
Bath
1,300
Sq Ft
$154
Price per Sq Ft
Highlights
- Straight Thru Architecture
- No HOA
- 1 Car Detached Garage
- Attic
- Balcony
- Porch
About This Home
Charming 4-bedroom home in the Fleetwood School District! This Property offers a functional layout, with an eat-in kitchen, a balcony off the back, a fenced-in backyard, perfect for pets, play, or relaxing, and a detached garage with a loft for extra storage or hobby space.
Located in a convenient area close to schools, shopping, and major routes, this home is a great fit for anyone looking for comfort, practicality, and a great school district. Come see all it has to offer!
Townhouse Details
Home Type
- Townhome
Est. Annual Taxes
- $3,340
Year Built
- Built in 1925
Lot Details
- 2,178 Sq Ft Lot
- Back Yard
Parking
- 1 Car Detached Garage
- Basement Garage
- On-Street Parking
Home Design
- Straight Thru Architecture
- Brick Exterior Construction
- Stone Foundation
- Shingle Roof
Interior Spaces
- 1,300 Sq Ft Home
- Property has 2 Levels
- Ceiling height of 9 feet or more
- Living Room
- Eat-In Kitchen
- Attic
Flooring
- Wall to Wall Carpet
- Vinyl
Bedrooms and Bathrooms
- 4 Bedrooms
- En-Suite Primary Bedroom
- 1 Full Bathroom
Basement
- Basement Fills Entire Space Under The House
- Laundry in Basement
Outdoor Features
- Balcony
- Porch
Schools
- Fleetwood Senior High School
Utilities
- Cooling System Mounted In Outer Wall Opening
- Forced Air Heating System
- 100 Amp Service
- Natural Gas Water Heater
Community Details
- No Home Owners Association
Listing and Financial Details
- Tax Lot 3859
- Assessor Parcel Number 44-5431-15-74-3859
Map
Create a Home Valuation Report for This Property
The Home Valuation Report is an in-depth analysis detailing your home's value as well as a comparison with similar homes in the area
Home Values in the Area
Average Home Value in this Area
Tax History
| Year | Tax Paid | Tax Assessment Tax Assessment Total Assessment is a certain percentage of the fair market value that is determined by local assessors to be the total taxable value of land and additions on the property. | Land | Improvement |
|---|---|---|---|---|
| 2025 | $1,098 | $66,700 | $19,800 | $46,900 |
| 2024 | $3,329 | $66,700 | $19,800 | $46,900 |
| 2023 | $3,216 | $66,700 | $19,800 | $46,900 |
| 2022 | $3,183 | $66,700 | $19,800 | $46,900 |
| 2021 | $3,183 | $66,700 | $19,800 | $46,900 |
| 2020 | $3,149 | $66,700 | $19,800 | $46,900 |
| 2019 | $3,149 | $66,700 | $19,800 | $46,900 |
| 2018 | $3,099 | $66,700 | $19,800 | $46,900 |
| 2017 | $3,030 | $66,700 | $19,800 | $46,900 |
| 2016 | $874 | $66,700 | $19,800 | $46,900 |
| 2015 | $874 | $66,700 | $19,800 | $46,900 |
| 2014 | $874 | $66,700 | $19,800 | $46,900 |
Source: Public Records
Property History
| Date | Event | Price | Change | Sq Ft Price |
|---|---|---|---|---|
| 07/22/2025 07/22/25 | Pending | -- | -- | -- |
| 07/18/2025 07/18/25 | For Sale | $199,900 | +110.4% | $154 / Sq Ft |
| 02/06/2015 02/06/15 | Sold | $95,000 | -13.6% | $73 / Sq Ft |
| 01/19/2015 01/19/15 | Price Changed | $110,000 | 0.0% | $85 / Sq Ft |
| 01/15/2015 01/15/15 | Pending | -- | -- | -- |
| 12/04/2014 12/04/14 | Pending | -- | -- | -- |
| 09/10/2014 09/10/14 | Price Changed | $110,000 | -8.3% | $85 / Sq Ft |
| 05/27/2014 05/27/14 | For Sale | $120,000 | -- | $92 / Sq Ft |
Source: Bright MLS
Purchase History
| Date | Type | Sale Price | Title Company |
|---|---|---|---|
| Deed | $95,000 | None Available | |
| Deed | $93,000 | -- |
Source: Public Records
Mortgage History
| Date | Status | Loan Amount | Loan Type |
|---|---|---|---|
| Open | $25,000 | Credit Line Revolving | |
| Open | $96,938 | New Conventional | |
| Previous Owner | $7,500 | Unknown | |
| Previous Owner | $92,263 | FHA |
Source: Public Records
Similar Homes in Fleetwood, PA
Source: Bright MLS
MLS Number: PABK2060146
APN: 44-5431-15-74-3859
Nearby Homes
- 123 N Walnut St
- 121 E Main St
- 126 E Main St
- 115 S Richmond St
- 232 E Main St
- 312 E Washington St
- 307 E Locust St
- 126 W Poplar St
- 313 E Locust St
- 510 E Linden St
- 391 Park Rd
- 558 E Linden St
- 205 Lucille Way
- 203 Lucille Way
- 207 Lucille Way
- 209 Lucille Way
- 201 Lucille Way
- Addison Plan at Hawkstone Village
- Lot #3 162 Lake Rd
- 510 Friendship Dr
