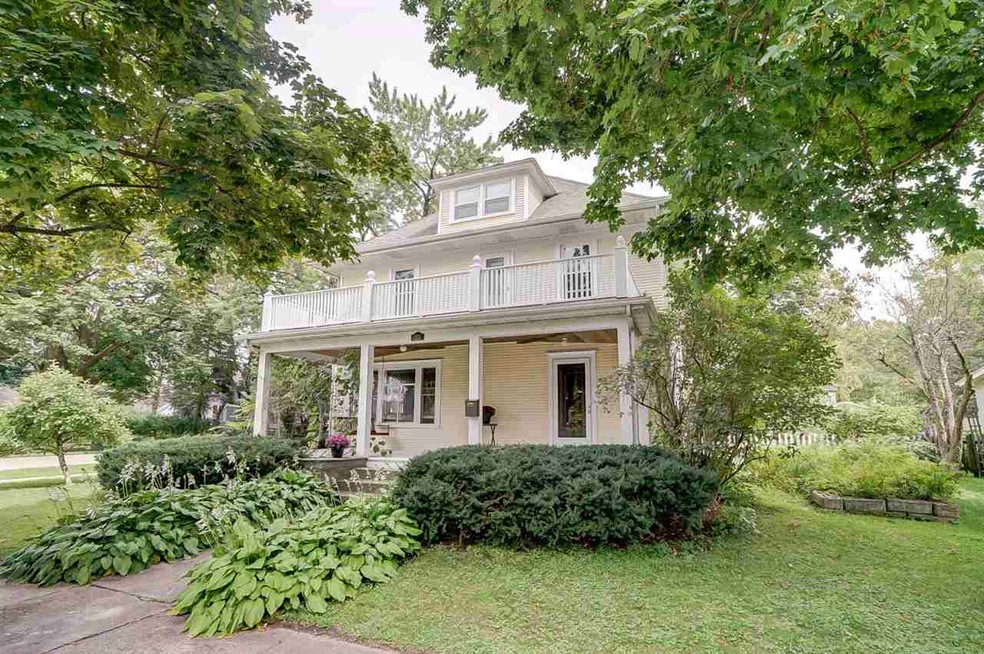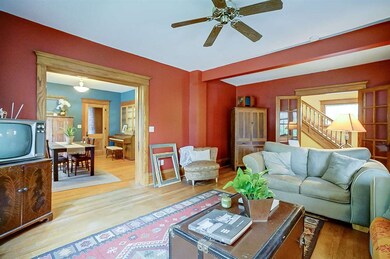
125 N Franklin St Stoughton, WI 53589
Highlights
- Deck
- Victorian Architecture
- Fenced Yard
- Wood Flooring
- Corner Lot
- 2 Car Detached Garage
About This Home
As of December 2023Gorgeous Victorian nestled peacefully in serene and idyllic setting. Spacious & elegant living room with hardwood floors throughout. Features 4 bedrooms & 2 bathrooms. Finished walk-up attic. Wake up & enjoy your coffee in sunlit remodeled kitchen or step out onto one of the 3 private porches. Fenced in backyard & landscaped w/ fruit trees. Includes a detached garage and cozy mini-cottage for gardening or art studio. Updated windows & new roof on garage. First floor laundry. Unique & peaceful find with easy access to all amenities. Buyer to verify room measurements and sq. ft. if important.
Last Agent to Sell the Property
Sarah Rodriguez
Lagniappe Real Estate Group License #56349-90 Listed on: 08/04/2017
Home Details
Home Type
- Single Family
Est. Annual Taxes
- $5,365
Year Built
- Built in 1896
Lot Details
- 8,712 Sq Ft Lot
- Fenced Yard
- Corner Lot
Parking
- 2 Car Detached Garage
Home Design
- Victorian Architecture
- Vinyl Siding
Interior Spaces
- 2,699 Sq Ft Home
- 2-Story Property
- Central Vacuum
- Wood Flooring
- Basement Fills Entire Space Under The House
- Walkup Attic
Kitchen
- Breakfast Bar
- Oven or Range
- Microwave
- Dishwasher
- Kitchen Island
Bedrooms and Bathrooms
- 4 Bedrooms
- Bathtub
Laundry
- Laundry on main level
- Dryer
- Washer
Outdoor Features
- Deck
- Outdoor Storage
Schools
- Call School District Elementary School
- River Bluff Middle School
- Stoughton High School
Utilities
- Cooling System Mounted In Outer Wall Opening
- Window Unit Cooling System
- Zoned Heating
- Radiant Heating System
Community Details
- Halverson Subdivision
Ownership History
Purchase Details
Home Financials for this Owner
Home Financials are based on the most recent Mortgage that was taken out on this home.Purchase Details
Home Financials for this Owner
Home Financials are based on the most recent Mortgage that was taken out on this home.Purchase Details
Purchase Details
Home Financials for this Owner
Home Financials are based on the most recent Mortgage that was taken out on this home.Similar Homes in Stoughton, WI
Home Values in the Area
Average Home Value in this Area
Purchase History
| Date | Type | Sale Price | Title Company |
|---|---|---|---|
| Warranty Deed | $447,000 | Knight Barry Title | |
| Deed | $270,000 | -- | |
| Quit Claim Deed | -- | Attorney | |
| Warranty Deed | $255,000 | None Available |
Mortgage History
| Date | Status | Loan Amount | Loan Type |
|---|---|---|---|
| Open | $364,000 | New Conventional | |
| Closed | $45,500 | Credit Line Revolving | |
| Closed | $22,350 | Credit Line Revolving | |
| Closed | $379,950 | New Conventional | |
| Previous Owner | $208,000 | New Conventional | |
| Previous Owner | $216,000 | New Conventional | |
| Previous Owner | $183,000 | New Conventional | |
| Previous Owner | $195,000 | Unknown | |
| Previous Owner | $200,000 | New Conventional |
Property History
| Date | Event | Price | Change | Sq Ft Price |
|---|---|---|---|---|
| 12/04/2023 12/04/23 | Sold | $447,000 | +1.6% | $166 / Sq Ft |
| 11/03/2023 11/03/23 | For Sale | $439,900 | +62.9% | $163 / Sq Ft |
| 10/06/2017 10/06/17 | Sold | $270,000 | 0.0% | $100 / Sq Ft |
| 08/22/2017 08/22/17 | For Sale | $269,900 | 0.0% | $100 / Sq Ft |
| 08/08/2017 08/08/17 | Off Market | $270,000 | -- | -- |
| 08/04/2017 08/04/17 | For Sale | $269,900 | -- | $100 / Sq Ft |
Tax History Compared to Growth
Tax History
| Year | Tax Paid | Tax Assessment Tax Assessment Total Assessment is a certain percentage of the fair market value that is determined by local assessors to be the total taxable value of land and additions on the property. | Land | Improvement |
|---|---|---|---|---|
| 2024 | $7,343 | $447,000 | $34,800 | $412,200 |
| 2023 | $6,452 | $410,800 | $34,800 | $376,000 |
| 2021 | $5,845 | $310,300 | $34,800 | $275,500 |
| 2020 | $6,079 | $299,300 | $34,800 | $264,500 |
| 2019 | $6,076 | $289,900 | $34,800 | $255,100 |
| 2018 | $5,773 | $270,000 | $34,800 | $235,200 |
| 2017 | $5,559 | $252,800 | $34,800 | $218,000 |
| 2016 | $5,365 | $243,900 | $34,800 | $209,100 |
| 2015 | $5,169 | $230,500 | $34,800 | $195,700 |
| 2014 | $4,829 | $216,300 | $34,800 | $181,500 |
| 2013 | $4,786 | $206,600 | $34,800 | $171,800 |
Agents Affiliated with this Home
-

Seller's Agent in 2023
Michael Gasser
Compass Wisconsin-Lake Geneva
(608) 393-4024
1 in this area
16 Total Sales
-
M
Buyer's Agent in 2023
MetroMLS NON
NON MLS
-
S
Seller's Agent in 2017
Sarah Rodriguez
Lagniappe Real Estate Group
-

Buyer's Agent in 2017
Amy Thomas
George Realty & Auction
(608) 289-7592
40 Total Sales
Map
Source: South Central Wisconsin Multiple Listing Service
MLS Number: 1811353
APN: 0511-043-9285-5
- 1033 Vernon St
- 9.93 M/L Acres U S Highway 51
- 208 S 7th St
- 126 E Washington St
- 1517 Moline St
- 117 Ashberry Ln
- 620 Grant St
- 318 Mandt Pkwy
- 208 W Taft St
- 402 Main Page Ct
- 1009 S 4th St
- 341 W Mckinley St
- 708 Narvik Cir
- 127 N Madison St
- 116 E Randolph St
- 1101 Stoughton Ave
- 409 W South St
- 133 S Monroe St
- 340 Lilac Ln
- 324 W Milwaukee St






