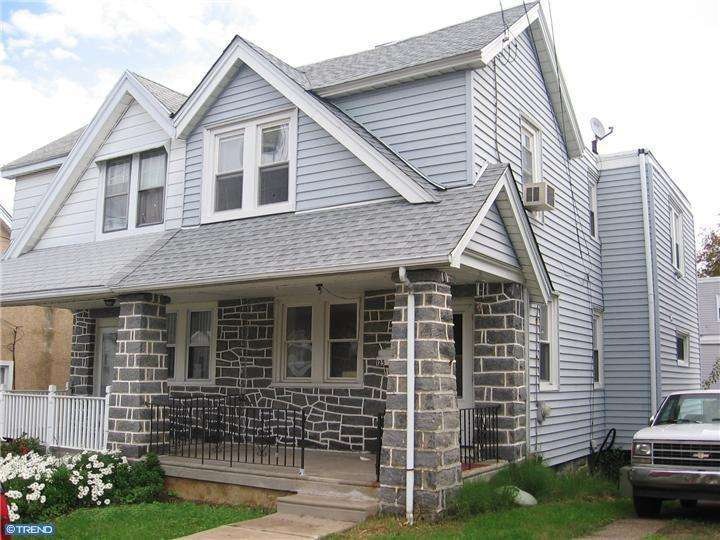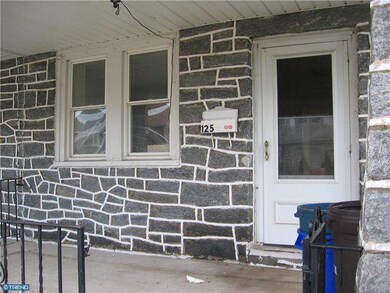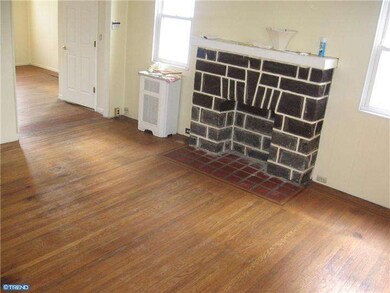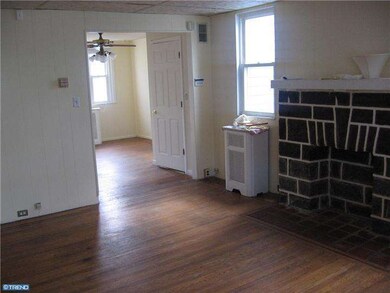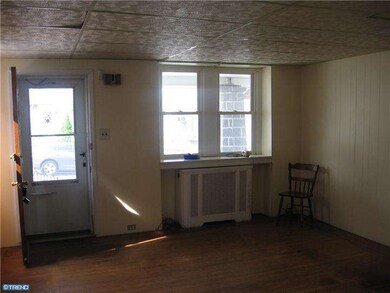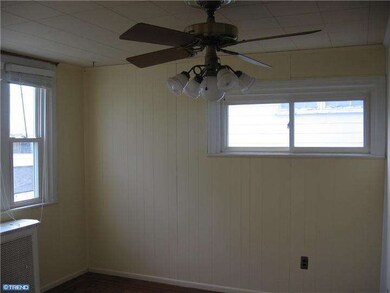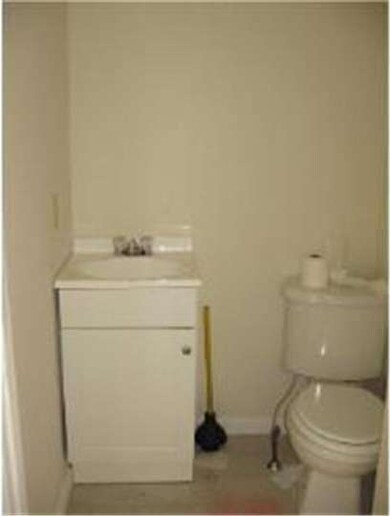
125 N Pennock Ave Upper Darby, PA 19082
Highland Park NeighborhoodHighlights
- Colonial Architecture
- Eat-In Kitchen
- En-Suite Primary Bedroom
- No HOA
- Living Room
- Central Air
About This Home
As of June 2017Attention investors and owner occupants...The deal you have been waiting for....This property is priced way below the competition and presents an excellent opportunity for a lucky buyer! Cosmetic updates are needed, but otherwise, a terrific home! Open porch, panelled living room with decorative stone fireplace, panelled dining room, powder room, and kitchen with door to concrete deck complete the first floor. 3 large panelled bedrooms and very nice updated hall bath complete the 2nd floor. Basement is neat and clean, with a new floor, powder room and storage closet, and exit to rear fenced yard. Located close to schools, transportation, and parks, and easy access into city. Updates include sided exterior, replacement windows and powder rooms. Partial central air. Property is ready to go and just waiting for a new owner. Don't miss out on record low interest rates and record low property prices--Homes are at the most affordable level in decades!
Last Agent to Sell the Property
Long & Foster Real Estate, Inc. License #AB049196L Listed on: 10/18/2011

Last Buyer's Agent
Long & Foster Real Estate, Inc. License #AB049196L Listed on: 10/18/2011

Townhouse Details
Home Type
- Townhome
Year Built
- Built in 1926
Lot Details
- 2,500 Sq Ft Lot
- Lot Dimensions are 25x100
- Property is in good condition
Parking
- On-Street Parking
Home Design
- Semi-Detached or Twin Home
- Colonial Architecture
- Stone Foundation
- Vinyl Siding
Interior Spaces
- 1,383 Sq Ft Home
- Property has 2 Levels
- Non-Functioning Fireplace
- Stone Fireplace
- Living Room
- Dining Room
- Eat-In Kitchen
Bedrooms and Bathrooms
- 3 Bedrooms
- En-Suite Primary Bedroom
- 3 Bathrooms
Unfinished Basement
- Basement Fills Entire Space Under The House
- Exterior Basement Entry
- Laundry in Basement
Schools
- Highland Park Elementary School
- Beverly Hills Middle School
- Upper Darby Senior High School
Utilities
- Central Air
- Heating System Uses Gas
- Hot Water Heating System
- Natural Gas Water Heater
Community Details
- No Home Owners Association
Listing and Financial Details
- Tax Lot 440-001
- Assessor Parcel Number 16-06-00976-00
Ownership History
Purchase Details
Home Financials for this Owner
Home Financials are based on the most recent Mortgage that was taken out on this home.Purchase Details
Home Financials for this Owner
Home Financials are based on the most recent Mortgage that was taken out on this home.Purchase Details
Purchase Details
Similar Homes in Upper Darby, PA
Home Values in the Area
Average Home Value in this Area
Purchase History
| Date | Type | Sale Price | Title Company |
|---|---|---|---|
| Deed | $85,000 | None Available | |
| Deed | $70,000 | None Available | |
| Interfamily Deed Transfer | -- | -- | |
| Deed | -- | -- |
Mortgage History
| Date | Status | Loan Amount | Loan Type |
|---|---|---|---|
| Open | $68,000 | New Conventional |
Property History
| Date | Event | Price | Change | Sq Ft Price |
|---|---|---|---|---|
| 06/28/2017 06/28/17 | Sold | $85,000 | -13.3% | $61 / Sq Ft |
| 05/19/2017 05/19/17 | Pending | -- | -- | -- |
| 04/13/2017 04/13/17 | For Sale | $98,000 | 0.0% | $71 / Sq Ft |
| 04/13/2017 04/13/17 | Pending | -- | -- | -- |
| 03/29/2017 03/29/17 | For Sale | $98,000 | 0.0% | $71 / Sq Ft |
| 03/29/2017 03/29/17 | Pending | -- | -- | -- |
| 03/21/2017 03/21/17 | Price Changed | $98,000 | -6.2% | $71 / Sq Ft |
| 03/03/2017 03/03/17 | For Sale | $104,500 | +49.3% | $76 / Sq Ft |
| 03/06/2012 03/06/12 | Sold | $70,000 | -6.7% | $51 / Sq Ft |
| 02/15/2012 02/15/12 | Pending | -- | -- | -- |
| 01/14/2012 01/14/12 | Price Changed | $75,000 | -11.7% | $54 / Sq Ft |
| 12/13/2011 12/13/11 | Price Changed | $84,900 | -15.0% | $61 / Sq Ft |
| 10/18/2011 10/18/11 | For Sale | $99,900 | -- | $72 / Sq Ft |
Tax History Compared to Growth
Tax History
| Year | Tax Paid | Tax Assessment Tax Assessment Total Assessment is a certain percentage of the fair market value that is determined by local assessors to be the total taxable value of land and additions on the property. | Land | Improvement |
|---|---|---|---|---|
| 2025 | $4,221 | $99,810 | $23,820 | $75,990 |
| 2024 | $4,221 | $99,810 | $23,820 | $75,990 |
| 2023 | $4,181 | $99,810 | $23,820 | $75,990 |
| 2022 | $4,069 | $99,810 | $23,820 | $75,990 |
| 2021 | $5,486 | $99,810 | $23,820 | $75,990 |
| 2020 | $4,741 | $73,300 | $23,820 | $49,480 |
| 2019 | $4,658 | $73,300 | $23,820 | $49,480 |
| 2018 | $4,605 | $73,300 | $0 | $0 |
| 2017 | $4,485 | $73,300 | $0 | $0 |
| 2016 | $402 | $73,300 | $0 | $0 |
| 2015 | $410 | $73,300 | $0 | $0 |
| 2014 | $410 | $73,300 | $0 | $0 |
Agents Affiliated with this Home
-
Maureen Stewart

Seller's Agent in 2017
Maureen Stewart
Long & Foster
(610) 909-6581
1 in this area
54 Total Sales
-
Rajan Abraham

Buyer's Agent in 2017
Rajan Abraham
VRA Realty
(484) 343-2601
5 in this area
117 Total Sales
Map
Source: Bright MLS
MLS Number: 1004551442
APN: 16-06-00976-00
- 105 N Fairview Ave
- 103 Oakley Rd
- 121 Englewood Rd
- 7755 Parkview Rd
- 9 Ardsley Rd
- 9 Ardsley Rd Unit 90
- 7504 Lennox Rd
- 20 S Carol Blvd
- 46 S State Rd
- 24 Sunshine Rd
- 67 Sunshine Rd
- 7212 Wayne Ave
- 207 Berbro Ave
- 587 Larchwood Ave
- 7205 Wayne Ave
- 215 S Cedar Ln
- 7201 Wayne Ave
- 88 S Keystone Ave
- 513 Spruce Ave
- 127 Crestview Rd
