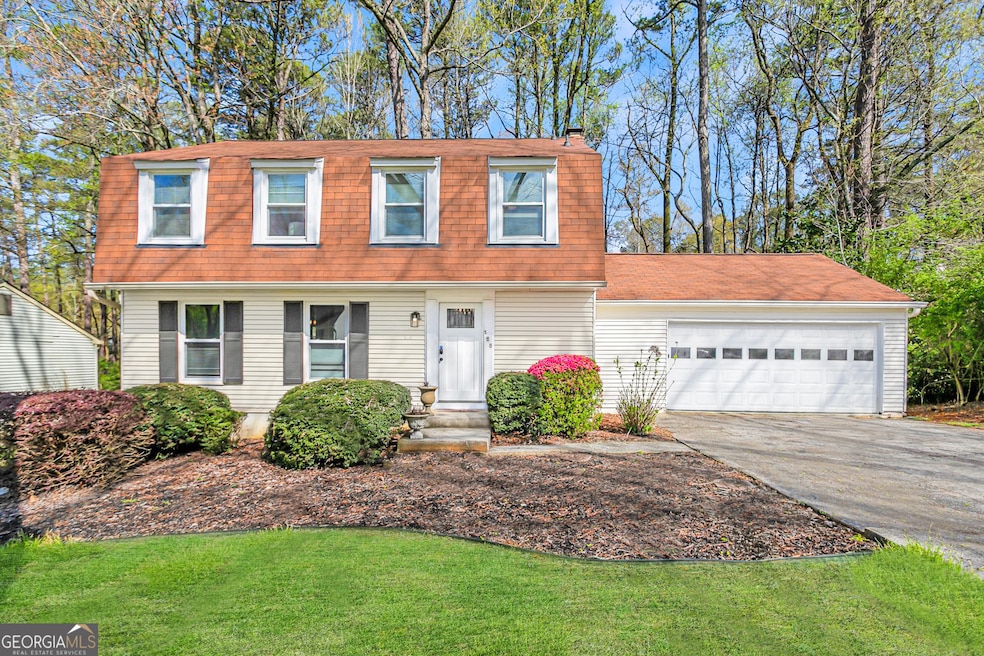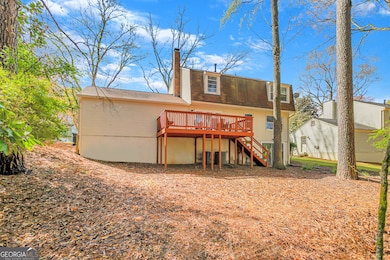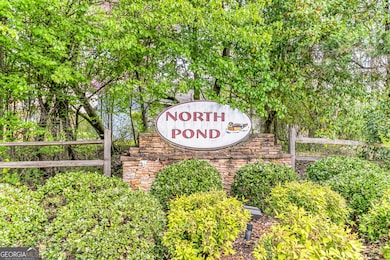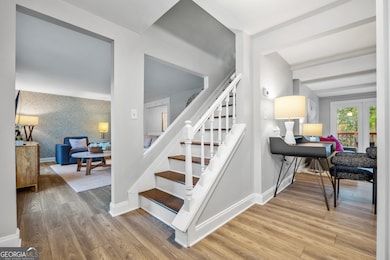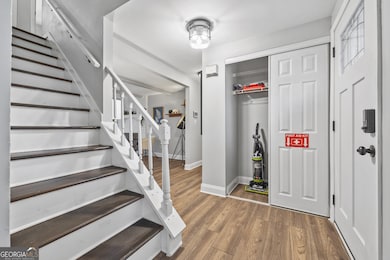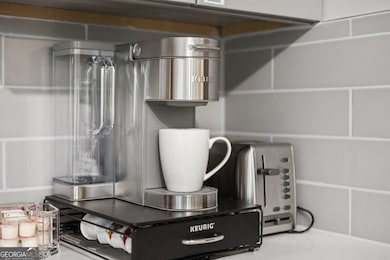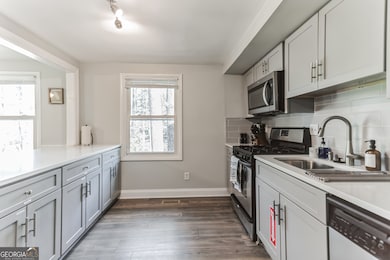125 N Pond Way Roswell, GA 30076
Martin's Landing NeighborhoodEstimated payment $3,164/month
Highlights
- Community Lake
- Clubhouse
- Private Lot
- Centennial High School Rated A
- Deck
- Traditional Architecture
About This Home
Newly renovated traditional in sought after Martins Landing. Close to historic Roswell, expressway, amenities and walk to shopping. Kitchen has breakfast bar, newer cabinets and counters and new appliances and open to dining room. Newer flooring, fixtures, paint and tile in baths. Spacious living room that can accommodate multiple seating areas. Another living space on the main floor with fireplace that can be an office or a formal living room. Luxurious master bedroom with plenty of closet space. Back Deck overlooks a private wooded back yard. Separate laundry room and unfinished walk out basement. Martins Landing hosts many amenities: swim and tennis, pickleball, lake with clubhouse, playgrounds and walking trails. This home has been an Airbnb for 2 years with good ROI. Furniture can be purchased.
Home Details
Home Type
- Single Family
Est. Annual Taxes
- $4,410
Year Built
- Built in 1974
Lot Details
- 0.28 Acre Lot
- Private Lot
- Level Lot
HOA Fees
- $76 Monthly HOA Fees
Parking
- 2 Car Garage
Home Design
- Traditional Architecture
- Slab Foundation
- Composition Roof
- Vinyl Siding
Interior Spaces
- 1,964 Sq Ft Home
- 2-Story Property
- Ceiling Fan
- Entrance Foyer
- Family Room with Fireplace
- Pull Down Stairs to Attic
- Fire and Smoke Detector
- Unfinished Basement
Kitchen
- Breakfast Bar
- Dishwasher
- Solid Surface Countertops
Flooring
- Carpet
- Laminate
Bedrooms and Bathrooms
- 4 Bedrooms
- Walk-In Closet
Laundry
- Laundry Room
- Laundry in Hall
Outdoor Features
- Deck
Location
- Property is near schools
- Property is near shops
Schools
- Esther Jackson Elementary School
- Holcomb Bridge Middle School
- Centennial High School
Utilities
- Forced Air Heating and Cooling System
- Heating System Uses Natural Gas
- Underground Utilities
- 220 Volts
- High Speed Internet
- Phone Available
- Cable TV Available
Listing and Financial Details
- Legal Lot and Block 25 / A
Community Details
Overview
- $200 Initiation Fee
- Association fees include swimming, tennis
- Martins Landing Subdivision
- Community Lake
Amenities
- Clubhouse
Recreation
- Tennis Courts
- Community Playground
- Community Pool
- Park
Map
Home Values in the Area
Average Home Value in this Area
Tax History
| Year | Tax Paid | Tax Assessment Tax Assessment Total Assessment is a certain percentage of the fair market value that is determined by local assessors to be the total taxable value of land and additions on the property. | Land | Improvement |
|---|---|---|---|---|
| 2025 | $836 | $164,120 | $48,480 | $115,640 |
| 2023 | $4,766 | $168,840 | $46,120 | $122,720 |
| 2022 | $2,053 | $142,920 | $34,280 | $108,640 |
| 2021 | $2,417 | $126,320 | $22,920 | $103,400 |
| 2020 | $2,453 | $116,240 | $29,120 | $87,120 |
| 2019 | $387 | $114,200 | $28,600 | $85,600 |
| 2018 | $2,391 | $99,000 | $19,120 | $79,880 |
| 2017 | $1,839 | $74,960 | $18,120 | $56,840 |
| 2016 | $1,837 | $74,960 | $18,120 | $56,840 |
| 2015 | $2,253 | $74,960 | $18,120 | $56,840 |
| 2014 | $1,523 | $62,440 | $12,480 | $49,960 |
Property History
| Date | Event | Price | List to Sale | Price per Sq Ft | Prior Sale |
|---|---|---|---|---|---|
| 10/29/2025 10/29/25 | Price Changed | $517,000 | -1.5% | $263 / Sq Ft | |
| 10/14/2025 10/14/25 | For Sale | $524,900 | +9.4% | $267 / Sq Ft | |
| 12/27/2023 12/27/23 | Sold | $480,000 | -1.8% | $244 / Sq Ft | View Prior Sale |
| 11/18/2023 11/18/23 | Pending | -- | -- | -- | |
| 11/02/2023 11/02/23 | Price Changed | $489,000 | -0.6% | $249 / Sq Ft | |
| 11/02/2023 11/02/23 | Price Changed | $492,000 | -0.6% | $251 / Sq Ft | |
| 10/13/2023 10/13/23 | For Sale | $495,000 | -- | $252 / Sq Ft |
Purchase History
| Date | Type | Sale Price | Title Company |
|---|---|---|---|
| Warranty Deed | $480,000 | -- | |
| Warranty Deed | $350,000 | -- | |
| Deed | $180,000 | -- | |
| Deed | $137,500 | -- |
Mortgage History
| Date | Status | Loan Amount | Loan Type |
|---|---|---|---|
| Open | $360,000 | New Conventional | |
| Previous Owner | $112,450 | FHA |
Source: Georgia MLS
MLS Number: 10614580
APN: 12-2411-0614-034-1
- 9715 N Pond Cir
- 324 Teal Ct
- 406 Teal Ct
- 227 Quail Run
- 225 Winterberry Ct
- 230 Winterberry Ct
- 309 Quail Run
- 327 Quail Run Unit 327
- 315 Sea Holly Cir
- 610 Trailmore Place
- 130 Lakeview Ridge W
- 230 Lakeview Ridge E
- 9470 Hillside Dr
- 1050 Terramont Dr
- 420 Little Pines Ct
- 2240 Six Branches Dr
- 1220 Terramont Dr
- 1265 Northshore Dr
- 227 Quail Run
- 1500 Harbor Landing
- 1450 Raintree Way
- 320 Six Branches Ct
- 1610 Branch Valley Dr
- 100 Calibre Creek Pkwy Unit 2217.1410905
- 100 Calibre Creek Pkwy Unit 5208.1410903
- 100 Calibre Creek Pkwy Unit 2602.1410901
- 100 Calibre Creek Pkwy Unit 1301.1410902
- 100 Calibre Creek Pkwy
- 1040 Old Holcomb Bridge Rd
- 151 Old Ferry Way
- 250 Mill Creek Place
- 110 Holcomb Ferry Rd
- 700 Old Holcomb Bridge Rd
- 2200 Belcourt Pkwy
- 199 Holcomb Ferry Rd Unit 199
- 100 Hemingway Ln
- 600 Old Holcomb Bridge Rd
- 100 Old Holcomb Bridge Way
