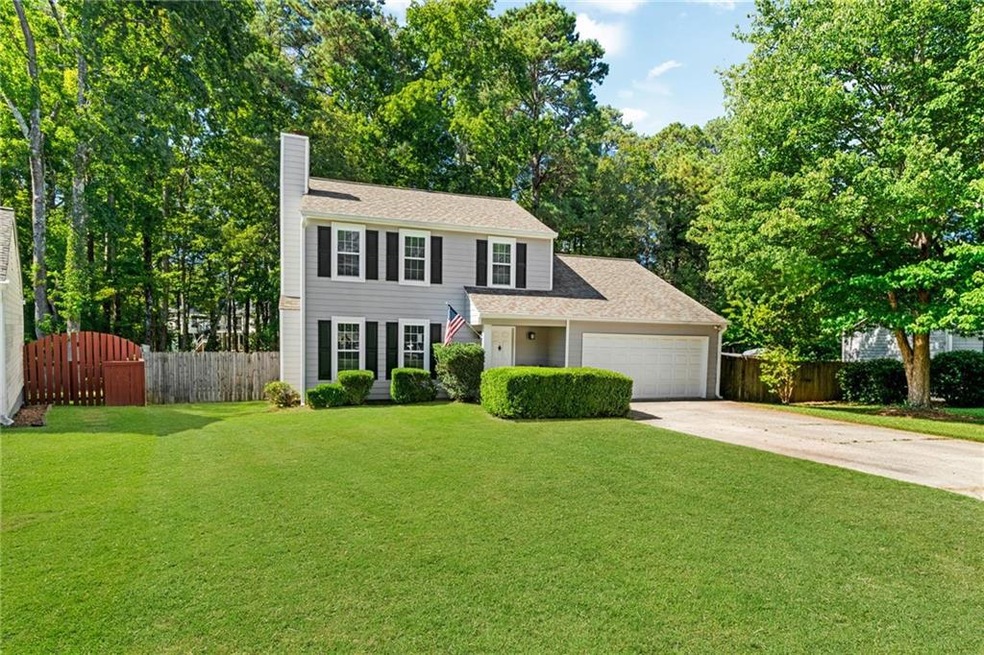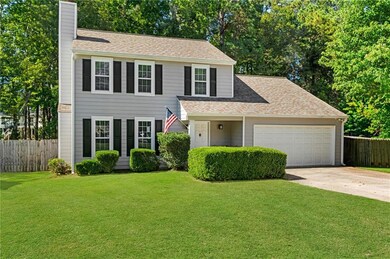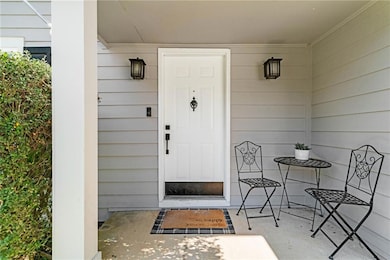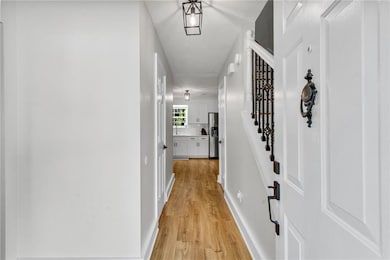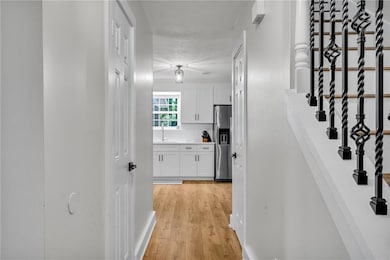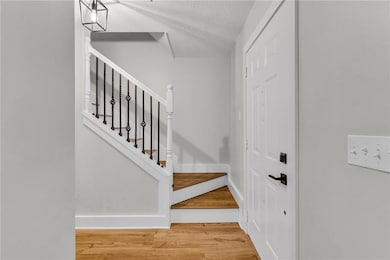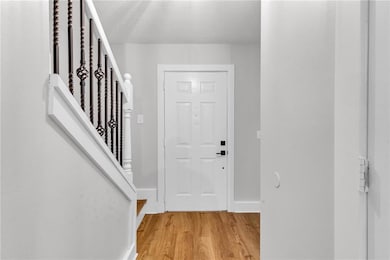125 Oak Bridge Ct Unit 2 Alpharetta, GA 30022
Estimated payment $3,044/month
Highlights
- Open-Concept Dining Room
- Colonial Architecture
- Neighborhood Views
- Dolvin Elementary School Rated A
- Attic
- Screened Porch
About This Home
Welcome to this charming 3 bedroom, 2.5 bath home tucked away on a quiet cul-de-sac lot in Alpharetta. Thoughtful updates make this home shine, including a beautifully renovated kitchen, brand-new windows, updated floors and fresh paint, and durable newer hardie-plank siding.
Another highlight of the property is the large screened-in back porch, just completed and perfect for outdoor entertaining or relaxing evenings overlooking the fenced backyard. Inside, the layout offers a bright family room, den, dining area, and a comfortable primary suite, and two additional bedrooms upstairs.
This home has been well cared for, yet still offers buyers the chance to add their own finishing touches. It’s an ideal opportunity for those seeking a home with strong bones, smart updates, and room to personalize.
Conveniently located near Avalon, Downtown Alpharetta, North Point Mall, and GA-400, you’ll enjoy easy access to shopping, dining, and top-rated schools.
Home Details
Home Type
- Single Family
Est. Annual Taxes
- $5,216
Year Built
- Built in 1985
Lot Details
- 0.28 Acre Lot
- Property fronts a county road
- Cul-De-Sac
- Level Lot
- Back Yard Fenced
Parking
- 2 Car Attached Garage
- Front Facing Garage
- Garage Door Opener
- Driveway
Home Design
- Colonial Architecture
- Traditional Architecture
- Shingle Roof
- HardiePlank Type
Interior Spaces
- 1,452 Sq Ft Home
- 2-Story Property
- Fireplace With Gas Starter
- Double Pane Windows
- Family Room with Fireplace
- Living Room
- Open-Concept Dining Room
- Den
- Screened Porch
- Vinyl Flooring
- Neighborhood Views
- Crawl Space
- Pull Down Stairs to Attic
- Fire and Smoke Detector
- Laundry on main level
Kitchen
- Breakfast Bar
- Gas Range
- Microwave
- Dishwasher
- Disposal
Bedrooms and Bathrooms
- 3 Main Level Bedrooms
- Bathtub and Shower Combination in Primary Bathroom
Schools
- Dolvin Elementary School
- Autrey Mill Middle School
- Johns Creek High School
Utilities
- Central Heating and Cooling System
- 110 Volts
- Phone Available
- Cable TV Available
Additional Features
- Accessible Entrance
- Rain Gutters
Community Details
- Jones Bridge Plantation Subdivision
Listing and Financial Details
- Legal Lot and Block 6 / A
- Assessor Parcel Number 11 018100750057
Map
Home Values in the Area
Average Home Value in this Area
Tax History
| Year | Tax Paid | Tax Assessment Tax Assessment Total Assessment is a certain percentage of the fair market value that is determined by local assessors to be the total taxable value of land and additions on the property. | Land | Improvement |
|---|---|---|---|---|
| 2025 | $5,216 | $193,720 | $33,400 | $160,320 |
| 2023 | $4,579 | $162,240 | $34,360 | $127,880 |
| 2022 | $4,213 | $137,280 | $27,320 | $109,960 |
| 2021 | $3,449 | $109,480 | $19,320 | $90,160 |
| 2020 | $2,965 | $92,120 | $18,880 | $73,240 |
| 2019 | $357 | $90,480 | $18,520 | $71,960 |
| 2018 | $2,535 | $77,840 | $17,360 | $60,480 |
| 2017 | $1,390 | $53,000 | $14,960 | $38,040 |
| 2016 | $1,362 | $53,000 | $14,960 | $38,040 |
| 2015 | $1,376 | $53,000 | $14,960 | $38,040 |
| 2014 | $1,134 | $45,200 | $9,600 | $35,600 |
Property History
| Date | Event | Price | List to Sale | Price per Sq Ft | Prior Sale |
|---|---|---|---|---|---|
| 11/12/2025 11/12/25 | Sold | $475,000 | -4.0% | $327 / Sq Ft | View Prior Sale |
| 10/13/2025 10/13/25 | Pending | -- | -- | -- | |
| 10/03/2025 10/03/25 | For Sale | $495,000 | +94.1% | $341 / Sq Ft | |
| 09/22/2017 09/22/17 | Sold | $255,000 | +4.1% | $176 / Sq Ft | View Prior Sale |
| 08/16/2017 08/16/17 | Pending | -- | -- | -- | |
| 08/13/2017 08/13/17 | For Sale | $244,900 | -- | $169 / Sq Ft |
Purchase History
| Date | Type | Sale Price | Title Company |
|---|---|---|---|
| Warranty Deed | $255,000 | -- | |
| Deed | $183,800 | -- | |
| Deed | $98,500 | -- | |
| Deed | $79,100 | -- |
Mortgage History
| Date | Status | Loan Amount | Loan Type |
|---|---|---|---|
| Open | $242,250 | New Conventional | |
| Previous Owner | $180,915 | FHA | |
| Closed | $0 | FHA |
Source: First Multiple Listing Service (FMLS)
MLS Number: 7658091
APN: 11-0181-0075-005-7
- 10415 Plantation Bridge Dr
- 120 Thome Dr
- 10515 Colony Glen Dr Unit 2
- 115 Thome Dr
- 10405 Meadow Crest Ln
- 10050 Lauren Hall Ct
- 115 Willow View Point
- 10090 Jones Bridge Rd Unit 8
- 415 Wood Trace Ct
- 10325 Oxford Mill Cir Unit 1
- 710 Country Manor Way
- 235 Wood Shoals Ct
- 510 Winborne Place Unit VI
- 350 Waters Bend Way
- 320 Outwood Mill Ct
- 10000 Barston Ct
- 170 Autry Trail
- 3815 Falls Landing Dr
- 10530 Tuxford Dr
