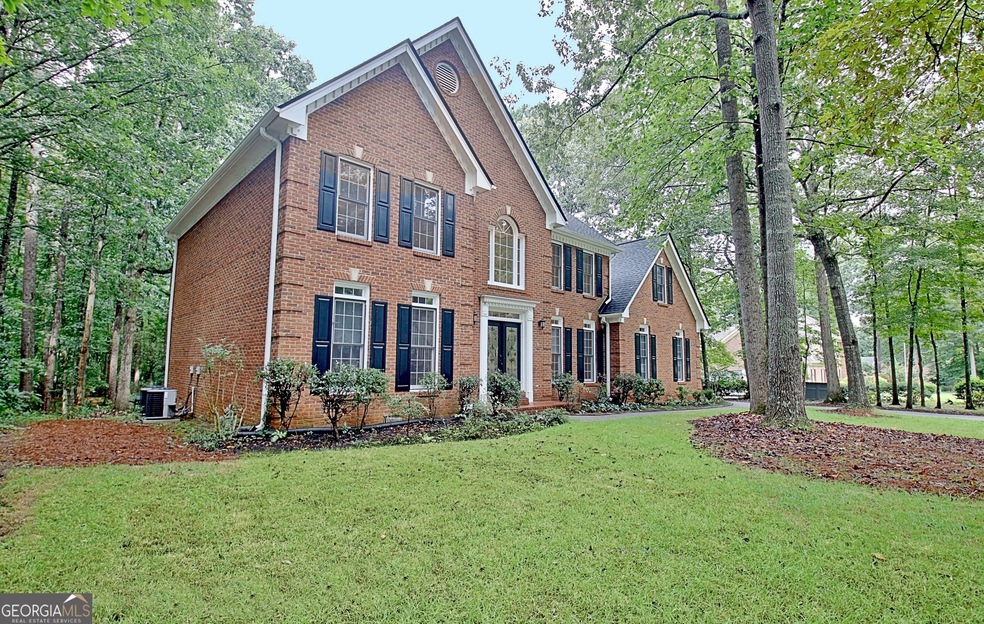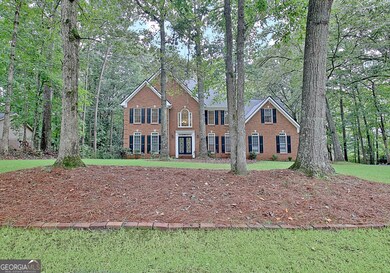125 Oak Knoll Unit 1 Fayetteville, GA 30214
Estimated payment $3,515/month
Highlights
- Dining Room Seats More Than Twelve
- Deck
- Vaulted Ceiling
- Spring Hill Elementary School Rated A-
- Seasonal View
- Traditional Architecture
About This Home
STUNNING BRICK ESTATE ON A PREMIER 1-ACRE FAYETTEVILLE LOT! Step into a grand two-story foyer flanked by elegant front and rear staircases, setting the tone for timeless style and modern updates. The main level offers formal living and dining rooms, a warm and inviting great room with a fireplace, a full bath, and a flexible office that easily doubles as a 5th bedroom. The gourmet kitchen features granite countertops, brand-new stainless steel appliances, and a sunny breakfast area that opens seamlessly to the living spaces-perfect for everyday living and entertaining. Upstairs, the luxurious primary suite features walk-in closet, dual vanities, a soaking tub, and a separate shower. Three additional bedrooms share a full bath, providing space for everyone. Step outside to a spacious deck overlooking a beautifully manicured backyard, ideal for outdoor gatherings. Recent improvements include a new roof, fresh interior paint, and an HSA HOME WARRANTY for peace of mind. Move-in ready and simply unforgettable!
Home Details
Home Type
- Single Family
Est. Annual Taxes
- $5,277
Year Built
- Built in 1993
Lot Details
- 1 Acre Lot
- Level Lot
- Sprinkler System
HOA Fees
- $13 Monthly HOA Fees
Home Design
- Traditional Architecture
- Composition Roof
- Press Board Siding
- Three Sided Brick Exterior Elevation
Interior Spaces
- 3,725 Sq Ft Home
- 2-Story Property
- Wet Bar
- Central Vacuum
- Rear Stairs
- Vaulted Ceiling
- Whole House Fan
- Ceiling Fan
- Factory Built Fireplace
- Fireplace With Gas Starter
- Window Treatments
- Bay Window
- Two Story Entrance Foyer
- Family Room with Fireplace
- Great Room
- Dining Room Seats More Than Twelve
- Formal Dining Room
- Home Office
- Seasonal Views
- Crawl Space
- Intercom
Kitchen
- Breakfast Area or Nook
- Built-In Oven
- Cooktop
- Microwave
- Dishwasher
- Stainless Steel Appliances
- Kitchen Island
- Solid Surface Countertops
Flooring
- Wood
- Carpet
- Tile
Bedrooms and Bathrooms
- 4 Bedrooms
- Walk-In Closet
- Double Vanity
- Soaking Tub
- Separate Shower
Laundry
- Laundry Room
- Laundry in Kitchen
Parking
- 2 Car Garage
- Parking Accessed On Kitchen Level
- Side or Rear Entrance to Parking
- Garage Door Opener
Outdoor Features
- Deck
Schools
- Spring Hill Elementary School
- Bennetts Mill Middle School
- Fayette County High School
Utilities
- Central Air
- Heating System Uses Natural Gas
- Septic Tank
- High Speed Internet
- Phone Available
- Cable TV Available
Community Details
- $500 Initiation Fee
- The Oaks Subdivision
Listing and Financial Details
- Tax Lot 11
Map
Home Values in the Area
Average Home Value in this Area
Tax History
| Year | Tax Paid | Tax Assessment Tax Assessment Total Assessment is a certain percentage of the fair market value that is determined by local assessors to be the total taxable value of land and additions on the property. | Land | Improvement |
|---|---|---|---|---|
| 2024 | $4,125 | $194,404 | $28,000 | $166,404 |
| 2023 | $3,718 | $186,280 | $28,000 | $158,280 |
| 2022 | $3,988 | $178,080 | $28,000 | $150,080 |
| 2021 | $3,620 | $137,960 | $28,000 | $109,960 |
| 2020 | $3,675 | $130,840 | $28,000 | $102,840 |
| 2019 | $3,548 | $125,040 | $28,000 | $97,040 |
| 2018 | $3,512 | $122,400 | $19,200 | $103,200 |
| 2017 | $3,429 | $119,080 | $19,200 | $99,880 |
| 2016 | $3,152 | $107,200 | $19,200 | $88,000 |
| 2015 | $2,970 | $99,320 | $19,200 | $80,120 |
| 2014 | $2,719 | $89,480 | $19,200 | $70,280 |
| 2013 | -- | $88,480 | $0 | $0 |
Property History
| Date | Event | Price | List to Sale | Price per Sq Ft |
|---|---|---|---|---|
| 10/06/2025 10/06/25 | Price Changed | $579,900 | -4.9% | $156 / Sq Ft |
| 08/13/2025 08/13/25 | For Sale | $609,900 | -- | $164 / Sq Ft |
Purchase History
| Date | Type | Sale Price | Title Company |
|---|---|---|---|
| Quit Claim Deed | -- | -- | |
| Quit Claim Deed | -- | -- | |
| Deed | $270,000 | -- | |
| Deed | $225,000 | -- |
Mortgage History
| Date | Status | Loan Amount | Loan Type |
|---|---|---|---|
| Previous Owner | $243,000 | New Conventional | |
| Closed | $0 | No Value Available |
Source: Georgia MLS
MLS Number: 10583172
APN: 05-32-02-011
- 150 Oak Manor
- 110 4th St
- 170 Pleasant Point Way
- 185 Central Ave
- 135 Pamela Ct
- 600 Ponderosa Ct
- 730 Ponderosa Ct Unit 5
- 595 E Lanier Ave
- 1202 Highway 54 E
- 140 Morning Creek Way
- 250 Devilla Trace
- 151 County Line Rd
- 145 Holly Hill Rd
- 145 Huntcliff Ct
- 115 Bre Dr
- Clarity Plan at Riverbend Overlook
- Henry II Plan at Riverbend Overlook
- 110 Bre Dr
- Emerson II Plan at Riverbend Overlook
- Rosemary II Plan at Riverbend Overlook
- 100 Smokemont Dr
- 815 San Remo Ct
- 245 Devilla Ct
- 105 Kellens Ct
- 255 High St
- 160 Allenwood Rd
- 100 Knight Way
- 145 N Bend Trail
- 135 Ravens Landing
- 135 Clearbrook Way
- 330 Tara Beach Ln
- 250 New Hope Place
- 305 Carriage Chase Unit 21
- 148 Blue Heron Dr
- 390 Virginia Highlands
- 9453 Forest Knoll Dr
- 219 Deerfield Dr
- 235 Deerfield Dr
- 9474 Cypress Ln
- 9432 Cypress Ln







