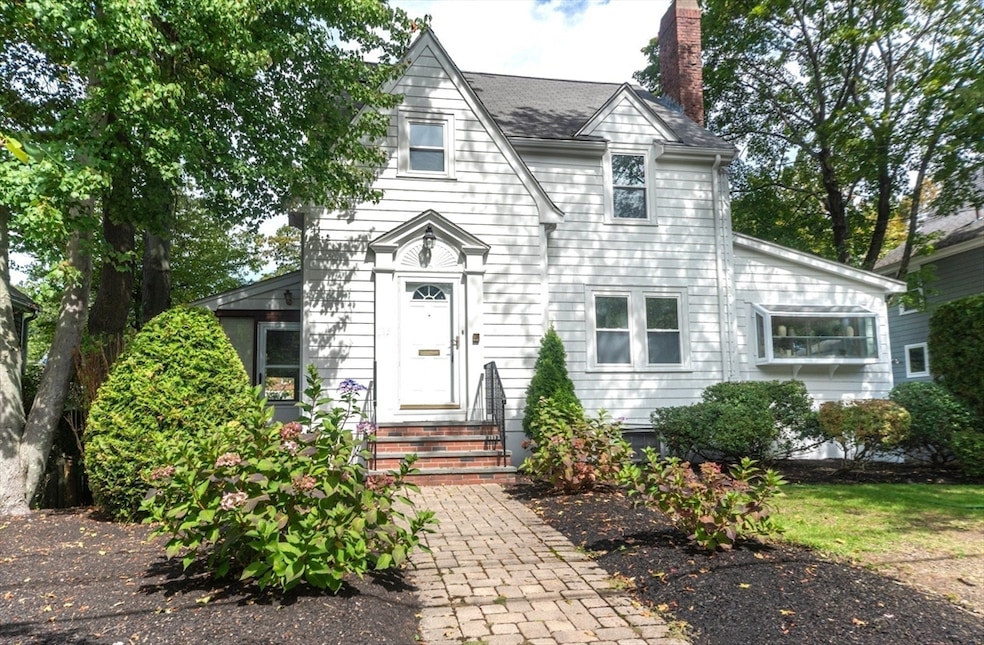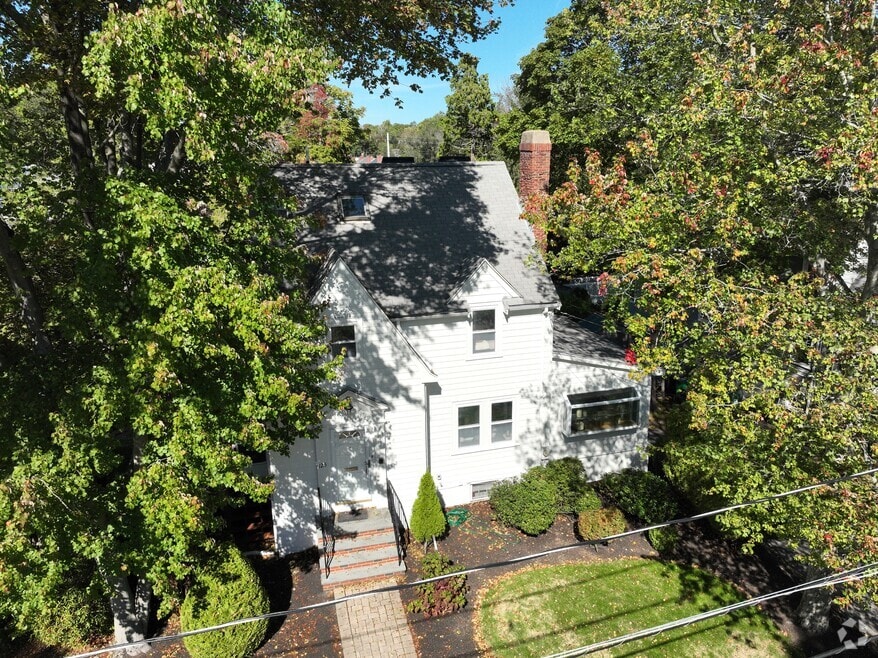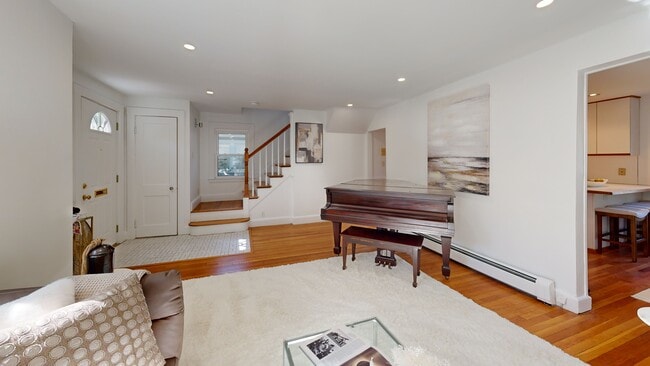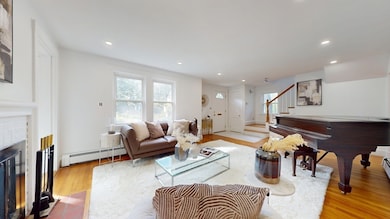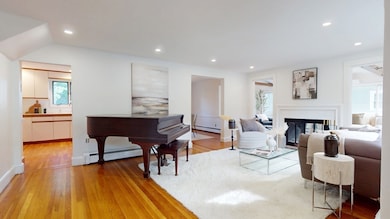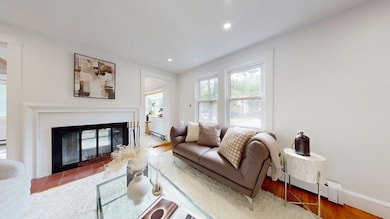
125 Oakdale Rd Newton Highlands, MA 02461
Newton Highlands NeighborhoodEstimated payment $8,669/month
Highlights
- Colonial Architecture
- Landscaped Professionally
- Wood Flooring
- Countryside Elementary School Rated A
- Property is near public transit
- 1-minute walk to Oakwood Park
About This Home
Fall in love with this meticulously maintained Colonial, cherished by one family for over 30 years. Nestled on a tree-lined street in desirable Newton Highlands, this spacious home offers 5 bedrooms and 3 full baths. The first floor features a generous living room with a double-sided fireplace shared with the family room, a large eat-in kitchen open to the dining room, perfect for entertaining! An enclosed porch completes this floor. Upstairs, three bedrooms with gleaming hardwood floors share a full bath. The top floor boasts a stunning primary suite with office area, skylights, abundant closets, and a full bath. The newly finished walk-out basement offers flexible space for guests or in-law living with a bedroom, additional room, and modern bath. Freshly painted inside and out, this home is just moments from the Newton Highlands T, schools, parks, playgrounds, shops, and restaurants.
Home Details
Home Type
- Single Family
Est. Annual Taxes
- $9,683
Year Built
- Built in 1930
Lot Details
- 6,432 Sq Ft Lot
- Fenced Yard
- Landscaped Professionally
- Property is zoned SR3
Parking
- 1 Car Attached Garage
- Tuck Under Parking
- Driveway
- Open Parking
- Off-Street Parking
Home Design
- Colonial Architecture
- Frame Construction
- Shingle Roof
- Concrete Perimeter Foundation
Interior Spaces
- Recessed Lighting
- Family Room with Fireplace
- Living Room with Fireplace
- Dining Area
- Bonus Room
- Partially Finished Basement
- Walk-Out Basement
- Laundry on upper level
Kitchen
- Range
- Dishwasher
- Kitchen Island
Flooring
- Wood
- Wall to Wall Carpet
- Ceramic Tile
Bedrooms and Bathrooms
- 5 Bedrooms
- Primary bedroom located on third floor
- 3 Full Bathrooms
- Bathtub Includes Tile Surround
- Separate Shower
Outdoor Features
- Enclosed Patio or Porch
- Outdoor Storage
Location
- Property is near public transit
Utilities
- Window Unit Cooling System
- Heating System Uses Natural Gas
- Baseboard Heating
Listing and Financial Details
- Assessor Parcel Number S:81 B:024 L:0040,704374
Community Details
Overview
- No Home Owners Association
- Near Conservation Area
Amenities
- Shops
Recreation
- Tennis Courts
- Park
- Jogging Path
3D Interior and Exterior Tours
Floorplans
Map
Home Values in the Area
Average Home Value in this Area
Tax History
| Year | Tax Paid | Tax Assessment Tax Assessment Total Assessment is a certain percentage of the fair market value that is determined by local assessors to be the total taxable value of land and additions on the property. | Land | Improvement |
|---|---|---|---|---|
| 2025 | $9,683 | $988,100 | $848,300 | $139,800 |
| 2024 | $9,363 | $959,300 | $823,600 | $135,700 |
| 2023 | $8,921 | $876,300 | $622,300 | $254,000 |
| 2022 | $8,536 | $811,400 | $576,200 | $235,200 |
| 2021 | $8,237 | $765,500 | $543,600 | $221,900 |
| 2020 | $7,992 | $765,500 | $543,600 | $221,900 |
| 2019 | $7,766 | $743,200 | $527,800 | $215,400 |
| 2018 | $7,419 | $685,700 | $478,300 | $207,400 |
| 2017 | $7,194 | $646,900 | $451,200 | $195,700 |
| 2016 | $6,880 | $604,600 | $421,700 | $182,900 |
| 2015 | $6,560 | $565,000 | $394,100 | $170,900 |
Property History
| Date | Event | Price | List to Sale | Price per Sq Ft |
|---|---|---|---|---|
| 09/24/2025 09/24/25 | For Sale | $1,499,000 | -- | $614 / Sq Ft |
Purchase History
| Date | Type | Sale Price | Title Company |
|---|---|---|---|
| Deed | -- | -- | |
| Deed | $224,000 | -- |
Mortgage History
| Date | Status | Loan Amount | Loan Type |
|---|---|---|---|
| Previous Owner | $400,000 | Stand Alone Second | |
| Previous Owner | $25,000 | No Value Available | |
| Previous Owner | $199,400 | No Value Available |
About the Listing Agent

Purchasing a home is one of the single most important investments in your life. After a terrible experience of buying my first home at 23 years old, I knew there had to be a better way to take care of clients through the stressful process! In 2002, I left the corporate world and got my real estate license and knew I found the perfect career for me. In Nov 2013, I opened Hillman Homes, a boutique firm that takes care of all the aspects of the real estate transaction, from beginning to end! Our
Rachel's Other Listings
Source: MLS Property Information Network (MLS PIN)
MLS Number: 73434895
APN: NEWT-000081-000024-000040
- 1292 Walnut St
- 671 Boylston St
- 628 Boylston St
- 42 Sunhill Ln
- 625 Boylston St
- 19 Selwyn Rd
- 1597 Centre St Unit 1597
- 1597 Centre St
- 1623-1625 Centre St
- 1629 Centre St
- 250 Woodcliff Rd
- 5 Halcyon Rd
- 1151 Walnut St Unit 205
- 1151 Walnut St Unit 405
- 1151 Walnut St Unit 207
- 36 Cannon St
- 35 Haynes Rd
- 3 Glenmore Terrace Unit 2
- 42 Bow Rd
- 2 Raeburn Terrace
- 717 Boylston St Unit 717
- 27 Payne Rd Unit 1
- 1281 Walnut St Unit 2
- 628 Boylston St
- 87 Athelstane Rd Unit 2
- 116 Floral St Unit 6
- 87 Floral St Unit 1
- 262 Lake Ave Unit 3
- 1420 Centre St Unit 2
- 167 Winchester St Unit D
- 132 Brandeis Rd
- 55 Norwood Ave Unit 1
- 99 Needham St
- 25 Elliot St Unit 25
- 21 High St
- 33 Paul St
- 33 Paul St
- 33 Paul St Unit 14
- 28 Woodward St Unit 2
- 87 Hillside Rd
