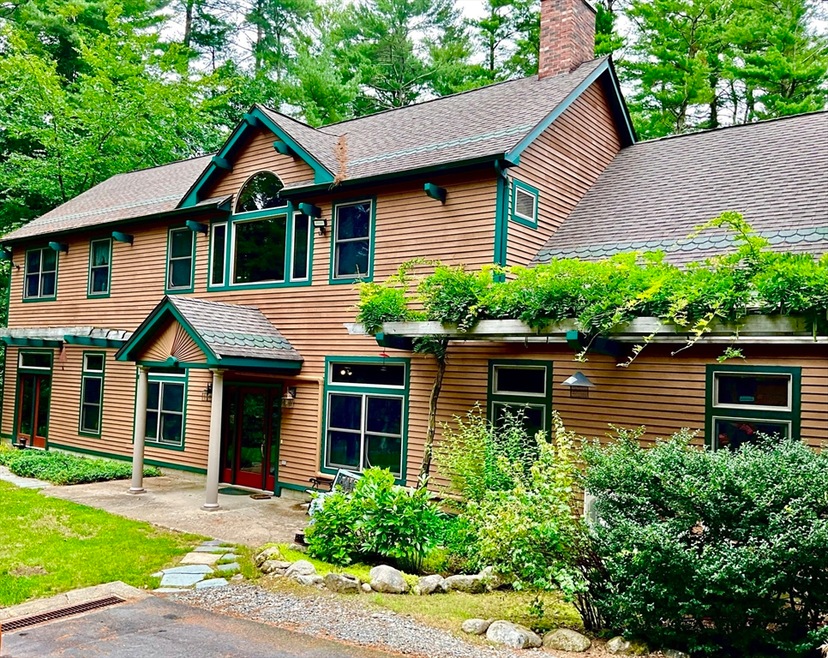
125 Oldham St Pembroke, MA 02359
Highlights
- Open Floorplan
- Deck
- Dutch Colonial Architecture
- Fireplace in Primary Bedroom
- Wooded Lot
- Cathedral Ceiling
About This Home
As of February 2025This long flat circular driveway leads to a magical private estate with 3.1 acres of land surrounded by plantings of all colors and slate built stone walls. Enter into an open floor plan kitchen and family room that has a focal point of an actual tree built through the house that acts as a coat rack. Wood beam ceilings exits through-out the house w/ light bright large windows that accent the high ceilings bringing the outdoors in. A separate dining room has a rustic feel and is separated off the kitchen area and could host a large family during the holidays. Winding stairs lead to a living room space with a pot belly stove w/ gleaming hardwoods and 2 additional bedrooms. A ski chalet feel exists in the master bdrm that has a 4 season octagon gazebo w/a stone fireplace w/ a deck overlooking the expansive back yard. This home could be an equestrians dream.
Home Details
Home Type
- Single Family
Est. Annual Taxes
- $8,195
Year Built
- Built in 1985 | Remodeled
Lot Details
- 3.1 Acre Lot
- Wooded Lot
Parking
- 8 Car Parking Spaces
Home Design
- Dutch Colonial Architecture
- Farmhouse Style Home
- Shingle Roof
- Concrete Perimeter Foundation
Interior Spaces
- 3,748 Sq Ft Home
- Open Floorplan
- Beamed Ceilings
- Cathedral Ceiling
- 2 Fireplaces
- Picture Window
- French Doors
- Exterior Basement Entry
Kitchen
- Country Kitchen
- Kitchen Island
Flooring
- Wood
- Carpet
- Laminate
- Tile
- Vinyl
Bedrooms and Bathrooms
- 3 Bedrooms
- Fireplace in Primary Bedroom
- Primary bedroom located on second floor
- 3 Full Bathrooms
Outdoor Features
- Balcony
- Deck
- Outdoor Storage
- Porch
Schools
- Bryantville Elementary School
- Pembroke Middle School
- Pembroke High School
Utilities
- Cooling System Mounted In Outer Wall Opening
- 1 Cooling Zone
- 2 Heating Zones
- Heating System Uses Oil
- Pellet Stove burns compressed wood to generate heat
- Water Heater
- Private Sewer
Listing and Financial Details
- Assessor Parcel Number 1107510
Community Details
Recreation
- Jogging Path
Additional Features
- No Home Owners Association
- Shops
Ownership History
Purchase Details
Similar Homes in Pembroke, MA
Home Values in the Area
Average Home Value in this Area
Purchase History
| Date | Type | Sale Price | Title Company |
|---|---|---|---|
| Deed | $169,900 | -- |
Mortgage History
| Date | Status | Loan Amount | Loan Type |
|---|---|---|---|
| Open | $693,500 | Purchase Money Mortgage | |
| Closed | $230,000 | Credit Line Revolving | |
| Closed | $135,000 | No Value Available | |
| Closed | $11,000 | No Value Available | |
| Closed | $75,000 | No Value Available | |
| Closed | $172,000 | No Value Available | |
| Closed | $176,000 | No Value Available |
Property History
| Date | Event | Price | Change | Sq Ft Price |
|---|---|---|---|---|
| 02/14/2025 02/14/25 | Sold | $730,000 | -2.7% | $195 / Sq Ft |
| 12/18/2024 12/18/24 | Pending | -- | -- | -- |
| 11/07/2024 11/07/24 | Price Changed | $749,900 | -2.0% | $200 / Sq Ft |
| 10/22/2024 10/22/24 | Price Changed | $764,900 | -1.3% | $204 / Sq Ft |
| 10/09/2024 10/09/24 | Price Changed | $774,900 | -1.3% | $207 / Sq Ft |
| 09/09/2024 09/09/24 | Price Changed | $784,900 | -0.6% | $209 / Sq Ft |
| 08/23/2024 08/23/24 | For Sale | $789,900 | -- | $211 / Sq Ft |
Tax History Compared to Growth
Tax History
| Year | Tax Paid | Tax Assessment Tax Assessment Total Assessment is a certain percentage of the fair market value that is determined by local assessors to be the total taxable value of land and additions on the property. | Land | Improvement |
|---|---|---|---|---|
| 2025 | $8,261 | $687,300 | $336,200 | $351,100 |
| 2024 | $8,195 | $681,200 | $331,000 | $350,200 |
| 2023 | $7,712 | $606,300 | $306,200 | $300,100 |
| 2022 | $7,361 | $520,200 | $253,200 | $267,000 |
| 2021 | $7,294 | $500,300 | $243,200 | $257,100 |
| 2020 | $7,106 | $490,400 | $238,400 | $252,000 |
| 2019 | $6,820 | $467,100 | $226,600 | $240,500 |
| 2018 | $6,650 | $446,600 | $221,400 | $225,200 |
| 2017 | $6,572 | $435,200 | $211,400 | $223,800 |
| 2016 | $6,461 | $423,400 | $199,000 | $224,400 |
| 2015 | $6,151 | $417,300 | $191,400 | $225,900 |
Agents Affiliated with this Home
-
Nancy O'Brien
N
Seller's Agent in 2025
Nancy O'Brien
Paramount Properties
(781) 706-1596
11 Total Sales
-
Andrea Aro
A
Buyer's Agent in 2025
Andrea Aro
Benny's Realty Group
(857) 236-9159
63 Total Sales
Map
Source: MLS Property Information Network (MLS PIN)
MLS Number: 73281190
APN: PEMB-000010C-000000-000015
- 30 Pheasant Ln
- 89 W Elm St
- 27 Wampatuck St
- 21 Beechwood Ave
- 15 Greenwood Ave
- 140 Wampatuck St
- 6 Ruth Rd
- 110 Queens Brook Rd
- 31 Freedom Cir
- 169 Wampatuck St
- 23 Pondview Ave
- 180 Wampatuck St
- 20 Acorn Ln
- 42 Taylor Point Rd
- 269 Lakeside Rd
- 16 Seltsam Way
- 58 Barbara Rd
- 58 Pudding Brook Dr
- 70 Azalea Way
- 17 William Ave






