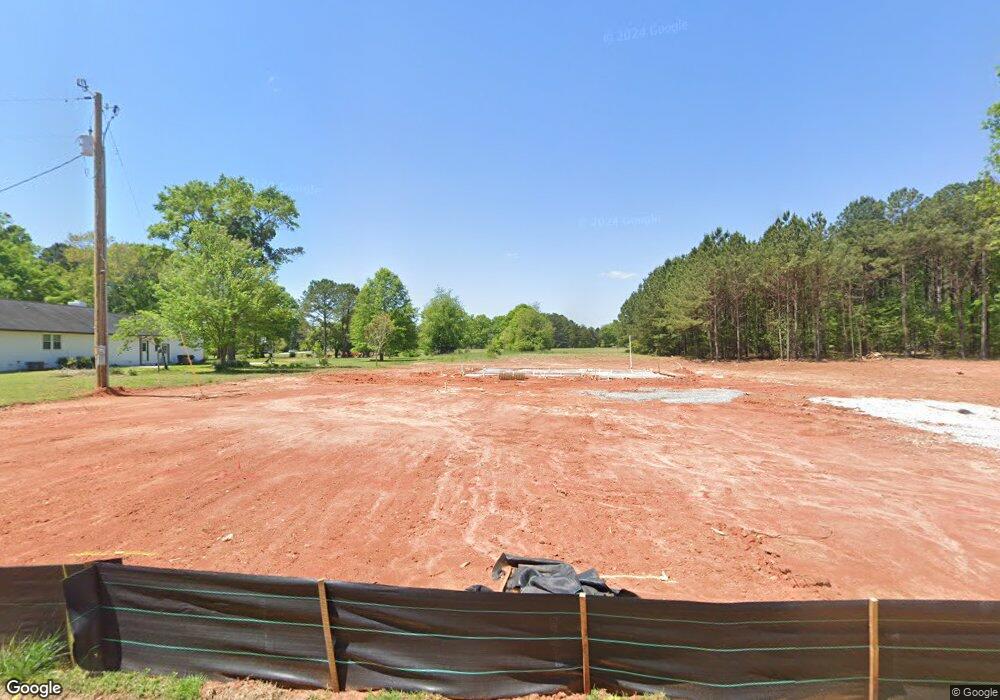125 Orleans Blvd Unit LOT 03 McDonough, GA 30253
Estimated Value: $428,000 - $469,000
5
Beds
3
Baths
2,890
Sq Ft
$155/Sq Ft
Est. Value
About This Home
This home is located at 125 Orleans Blvd Unit LOT 03, McDonough, GA 30253 and is currently estimated at $446,825, approximately $154 per square foot. 125 Orleans Blvd Unit LOT 03 is a home located in Henry County with nearby schools including Oakland Elementary School, Luella Middle School, and Luella High School.
Ownership History
Date
Name
Owned For
Owner Type
Purchase Details
Closed on
Sep 23, 2022
Sold by
Capshaw Development Company Llc
Bought by
Davis Jameel M and Davis Malaika N
Current Estimated Value
Home Financials for this Owner
Home Financials are based on the most recent Mortgage that was taken out on this home.
Original Mortgage
$466,396
Outstanding Balance
$446,637
Interest Rate
5.55%
Mortgage Type
FHA
Estimated Equity
$188
Create a Home Valuation Report for This Property
The Home Valuation Report is an in-depth analysis detailing your home's value as well as a comparison with similar homes in the area
Home Values in the Area
Average Home Value in this Area
Purchase History
| Date | Buyer | Sale Price | Title Company |
|---|---|---|---|
| Davis Jameel M | $475,440 | -- |
Source: Public Records
Mortgage History
| Date | Status | Borrower | Loan Amount |
|---|---|---|---|
| Open | Davis Jameel M | $466,396 |
Source: Public Records
Tax History Compared to Growth
Tax History
| Year | Tax Paid | Tax Assessment Tax Assessment Total Assessment is a certain percentage of the fair market value that is determined by local assessors to be the total taxable value of land and additions on the property. | Land | Improvement |
|---|---|---|---|---|
| 2024 | $6,999 | $186,440 | $14,200 | $172,240 |
| 2023 | $6,089 | $178,960 | $13,640 | $165,320 |
| 2022 | $483 | $12,600 | $12,600 | $0 |
Source: Public Records
Map
Nearby Homes
- 968 Mill Rd
- 491 Highway 81
- 774 Mill Rd
- 445 Royal St
- 133 Nail Dr
- 0 Nail Dr Unit 20148924
- 1205 Fagiolo St
- 1240 Fagiolo St
- 1212 Fagiolo St
- 1216 Fagiolo St
- 1204 Fagiolo St
- 1213 Fagiolo St
- 317 Torcello Blvd
- 313 Torcello Blvd
- 309 Torcello Blvd
- 1220 Fagiolo St
- 1208 Fagiolo St
- 1224 Fagiolo St
- 1236 Fagiolo St
- 1232 Fagiolo St
- 145 Orleans Blvd Unit LOT 02
- 155 Orleans Blvd Unit 1
- 140 Orleans Blvd
- 130 Orleans Blvd
- 150 Orleans Blvd
- 120 Orleans Blvd
- 650 Highway 81 W
- 170 Orleans Blvd
- 200 Saint Charles Ave
- 100 Orleans Blvd
- 672 Highway 81 W
- 165 Orleans Blvd
- 210 Saint Charles Ave
- 205 Orleans Blvd Unit 45
- 205 Orleans Blvd
- 630 Highway 81 W
- 180 Orleans Blvd
- 220 Saint Charles Ave
- 0 Saint Charles Ave Unit 8162195
- 0 Saint Charles Ave Unit 8529509
