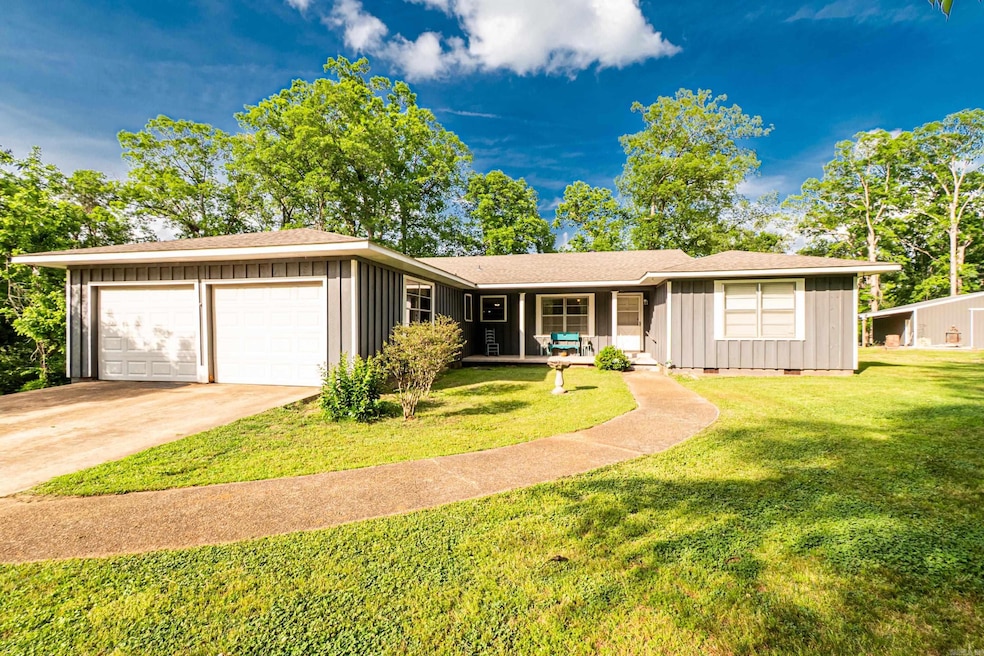
125 Ouachita 47 Camden, AR 71701
Highlights
- Country Style Home
- Eat-In Kitchen
- Central Heating and Cooling System
- Sun or Florida Room
- 1-Story Property
- Garage
About This Home
As of June 2025A Slice of Country Paradise on a serene 15-acre property, this home offers the perfect blend of space, comfort, and functionality. A long driveway welcomes you to a home with 3 bedrooms and 2 bathrooms. Inside, you'll find spacious rooms for all, including a primary suite featuring a walk-in closet, luxurious soaker tub, and a walk-in shower. The kitchen boasts plenty of counter space, making it perfect for cooking and entertaining. A flex space at the front of the home offers the perfect spot for a dining area, hobby room, or home office, and with high-speed internet, working from home is a breeze. The living room features beautiful windows overlooking the pond, filling the space with natural light and offering a tranquil view. A bright sunroom at the back of the house invites natural light and leads to an outdoor oasis, complete with a perfect hangout area and an above-ground pool. The property also features: • A 30x40 shop with a 10x40 lean-to, fully wired with a concrete slab floor. • A stocked pond for fishing or paddling. • A spacious 2-car garage for convenience. • Numerous Wildlife
Home Details
Home Type
- Single Family
Est. Annual Taxes
- $878
Year Built
- Built in 1977
Lot Details
- 15 Acre Lot
- Level Lot
Parking
- Garage
Home Design
- Country Style Home
- Architectural Shingle Roof
Interior Spaces
- 2,309 Sq Ft Home
- 1-Story Property
- Sun or Florida Room
- Vinyl Flooring
Kitchen
- Eat-In Kitchen
- Stove
- Dishwasher
Bedrooms and Bathrooms
- 3 Bedrooms
- 2 Full Bathrooms
Utilities
- Central Heating and Cooling System
- Septic System
Ownership History
Purchase Details
Home Financials for this Owner
Home Financials are based on the most recent Mortgage that was taken out on this home.Purchase Details
Purchase Details
Similar Homes in Camden, AR
Home Values in the Area
Average Home Value in this Area
Purchase History
| Date | Type | Sale Price | Title Company |
|---|---|---|---|
| Warranty Deed | $285,000 | Ouachita Abstract & Title | |
| Warranty Deed | $180,000 | -- | |
| Warranty Deed | $140,000 | -- |
Mortgage History
| Date | Status | Loan Amount | Loan Type |
|---|---|---|---|
| Open | $205,000 | New Conventional |
Property History
| Date | Event | Price | Change | Sq Ft Price |
|---|---|---|---|---|
| 06/26/2025 06/26/25 | Sold | $285,000 | -1.7% | $123 / Sq Ft |
| 05/13/2025 05/13/25 | Pending | -- | -- | -- |
| 04/29/2025 04/29/25 | For Sale | $289,900 | -- | $126 / Sq Ft |
Tax History Compared to Growth
Tax History
| Year | Tax Paid | Tax Assessment Tax Assessment Total Assessment is a certain percentage of the fair market value that is determined by local assessors to be the total taxable value of land and additions on the property. | Land | Improvement |
|---|---|---|---|---|
| 2024 | $380 | $23,100 | $1,030 | $22,070 |
| 2023 | $455 | $23,100 | $1,030 | $22,070 |
| 2022 | $505 | $23,100 | $1,030 | $22,070 |
| 2021 | $505 | $23,100 | $1,030 | $22,070 |
| 2020 | $505 | $23,230 | $1,130 | $22,100 |
| 2019 | $509 | $23,230 | $1,130 | $22,100 |
| 2018 | $534 | $23,230 | $1,130 | $22,100 |
| 2017 | $985 | $23,230 | $1,130 | $22,100 |
| 2016 | $965 | $23,230 | $1,130 | $22,100 |
| 2015 | $884 | $23,230 | $1,130 | $22,100 |
| 2014 | $802 | $18,920 | $1,140 | $17,780 |
Agents Affiliated with this Home
-
Cheri Emerson

Seller's Agent in 2025
Cheri Emerson
Pink Ribbon Realty
(870) 250-0077
44 Total Sales
-
Margaret Richard
M
Buyer's Agent in 2025
Margaret Richard
Milam & Company Realty
(870) 833-1995
36 Total Sales
Map
Source: Cooperative Arkansas REALTORS® MLS
MLS Number: 25016939
APN: 017-00492-000R
- 178 Ouachita 158
- 1125 S Charley's Loop
- 3670 Braxton Rd
- 40 acres Hollow Hills Dr
- 1170 Hollow Hills Dr
- 3130 Cherokee Ave
- 3062 Mount Holly Rd
- 1083 Inca St
- 2891 Ouachita Cr 3
- 2666 Warren Ave
- 183 Southwood Dr
- 470 Fairview Rd SW
- 1016 Amanda St
- 1006 Amanda St
- 2526 Williams St
- 127 Southwood Dr
- 817 Waco St
- 831 & 833 Dennis
- Lot 7 & 8 Fairview Rd SE
- 2224 Rich Ave






