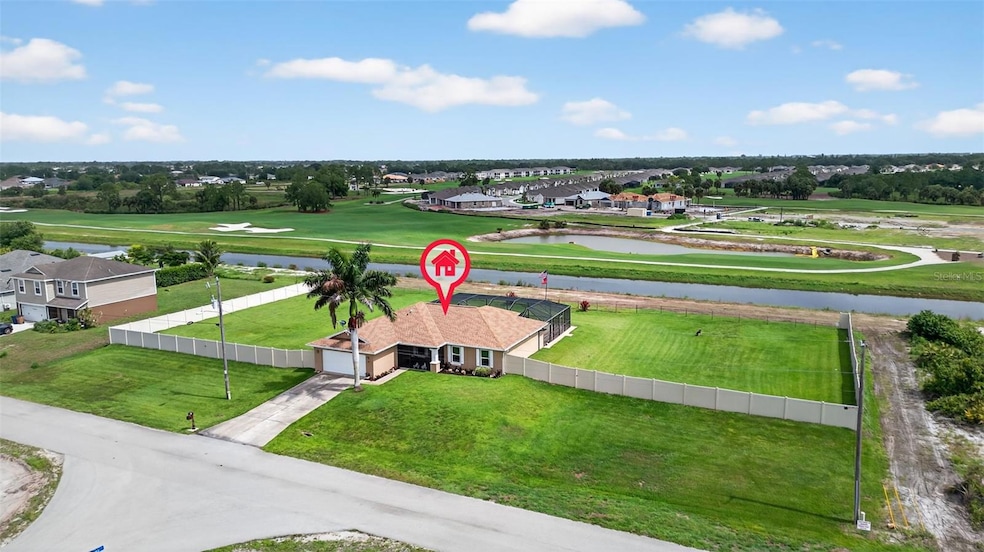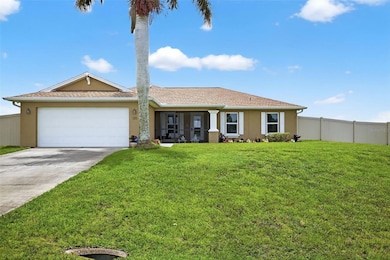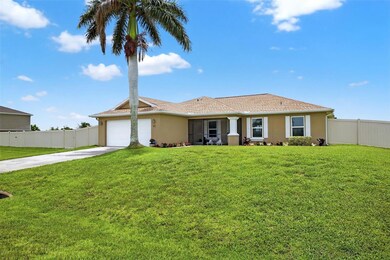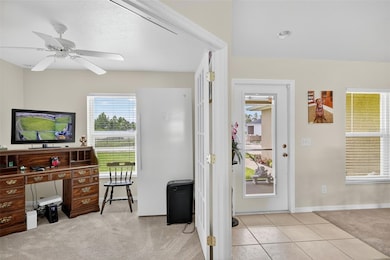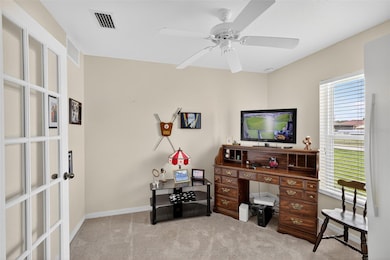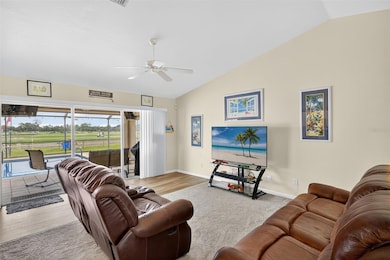125 Paddock St Unit 1 Lehigh Acres, FL 33974
Alabama NeighborhoodEstimated payment $2,709/month
Highlights
- Screened Pool
- Open Floorplan
- Solid Surface Countertops
- 0.83 Acre Lot
- Vaulted Ceiling
- No HOA
About This Home
Recent price adjustment—seller is motivated, the property is fully turnkey, and ready for immediate enjoyment. This beautifully maintained 3-bedroom, 2-bath pool home sits on a full 1-acre lot with peaceful canal and golf course views. Offering 1,666 sq ft of thoughtfully designed living space, this property is ideal as a primary residence, seasonal getaway, or high-performing rental. Inside, you'll find a bright, open floor plan with vaulted ceilings, a flexible den/office space, and a well-appointed kitchen featuring stainless steel appliances, ample cabinetry, and a breakfast bar, washer and dryer and a upright/chest freezer. Step outside to your private outdoor oasis, featuring a 25’ x 19’ chlorine pool with waterfall, a 9’ x 9’ spa, with dual outside motorized drop down 40" smart tv's on a sprawling 54’ x 39’ paver deck with solid 4” concrete underlay, multiple function led lights for any season, flood lights for security and motion lights on side lots. The pool and spa are fully integrated with a WiFi-enabled control system, allowing scheduling and remote access via smartphone or internet. Complete 10 zone irrigation system, 5-camera 1080-I night vision security system and doorbell camera and two motion-activated digital cameras north and south with cloud storage. New roof (2023), HVAC system (2020), Water heater (2019), Storm Smart Cat 5 hurricane-impact windows and Kevlar rear lanai storm curtains (2023), Fresh interior and exterior paint, Updated carpeting throughout, Chamberlain garage door opener, New 6-ft vinyl privacy fence, installed 18 inches above grade for airflow and visibility without sacrificing privacy. The triple-sized, fully fenced backyard offers unmatched space for entertaining, gardening, pets, storage of equipment, cars, boats, campers or additional home/s or storage building or shop. Future expansion possible as lots can be split after you purchase them for in-laws or extended family homes or for resale cash value, all framed by scenic golf course and canal views. Built with concrete block construction, stucco exterior, shingle roof, and an attached 2-car garage, this home offers both durability and style. Located close to shopping, dining, schools, and major roadways, it delivers the perfect blend of peaceful living and convenient access. No assessments and no flood insurance required, helping keep ownership costs lower—an advantage not found in certain nearby cities where taxes and assessments continue to rise. If buyer prefers Turnkey, it is available. House would be fully furnished (as presented at bid acceptance), including a King Sleep Number bed and a Queen Tempur-Pedic bed with adjustable base, full house generator system, upright freezer, two new lawn mowers (42" riding lawn mower with mulching kit and 21" self-propelled mower with mulching or bagging), automated pool vacuum, dishes pot n pans silverware, art and wall decor interior and exterior making this a truly turnkey opportunity for move-in ready—schedule your private showing today! if only interested in certain turnkey items specify with your bid.
Listing Agent
PEOPLE'S TRUST REALTY Brokerage Phone: 352-688-7022 License #3417282 Listed on: 06/30/2025

Home Details
Home Type
- Single Family
Est. Annual Taxes
- $3,235
Year Built
- Built in 2006
Lot Details
- 0.83 Acre Lot
- North Facing Home
- Dog Run
- Oversized Lot
- Irrigation Equipment
- Garden
- 3 Lots in the community
- Property is zoned RS-1
Parking
- 2 Car Attached Garage
Home Design
- Slab Foundation
- Shingle Roof
- Block Exterior
Interior Spaces
- 1,666 Sq Ft Home
- 1-Story Property
- Open Floorplan
- Vaulted Ceiling
- Ceiling Fan
- Sliding Doors
- Combination Dining and Living Room
Kitchen
- Eat-In Kitchen
- Range
- Microwave
- Freezer
- Dishwasher
- Solid Surface Countertops
- Disposal
Flooring
- Carpet
- Tile
Bedrooms and Bathrooms
- 3 Bedrooms
- Split Bedroom Floorplan
- Walk-In Closet
- 2 Full Bathrooms
Laundry
- Laundry Room
- Dryer
- Washer
Home Security
- Security System Owned
- Smart Home
- Fire and Smoke Detector
Pool
- Screened Pool
- Heated Lap Pool
- Heated In Ground Pool
- Heated Spa
- In Ground Spa
- Gunite Pool
- Fence Around Pool
- Outdoor Shower
- Outside Bathroom Access
- Pool Sweep
- Pool Tile
- Pool Lighting
Outdoor Features
- Exterior Lighting
- Outdoor Storage
- Outdoor Grill
- Rain Gutters
- Private Mailbox
Location
- Property is near golf course
Utilities
- Central Air
- Heating Available
- Thermostat
- Well
- Electric Water Heater
- Septic Tank
- High Speed Internet
- Cable TV Available
Community Details
- No Home Owners Association
- Southwood Subdivision
Listing and Financial Details
- Visit Down Payment Resource Website
- Legal Lot and Block 12 / 1
- Assessor Parcel Number 07-45-27-L1-02001.0130
Map
Home Values in the Area
Average Home Value in this Area
Tax History
| Year | Tax Paid | Tax Assessment Tax Assessment Total Assessment is a certain percentage of the fair market value that is determined by local assessors to be the total taxable value of land and additions on the property. | Land | Improvement |
|---|---|---|---|---|
| 2025 | $3,235 | $244,807 | -- | -- |
| 2024 | $3,235 | $237,907 | -- | -- |
| 2023 | $2,927 | $213,551 | $0 | $0 |
| 2022 | $2,927 | $212,020 | $0 | $0 |
| 2021 | $2,717 | $246,602 | $31,092 | $215,510 |
| 2020 | $2,412 | $178,293 | $0 | $0 |
| 2019 | $2,333 | $169,397 | $0 | $0 |
| 2018 | $1,556 | $109,659 | $0 | $0 |
| 2017 | $1,517 | $107,404 | $0 | $0 |
| 2016 | $1,481 | $105,195 | $5,393 | $99,802 |
| 2015 | $959 | $96,494 | $4,649 | $91,845 |
| 2014 | -- | $84,399 | $3,740 | $80,659 |
| 2013 | -- | $66,898 | $3,691 | $63,207 |
Property History
| Date | Event | Price | List to Sale | Price per Sq Ft | Prior Sale |
|---|---|---|---|---|---|
| 12/10/2025 12/10/25 | Price Changed | $475,000 | -2.1% | $285 / Sq Ft | |
| 11/05/2025 11/05/25 | Price Changed | $485,000 | -2.0% | $291 / Sq Ft | |
| 10/06/2025 10/06/25 | Price Changed | $495,000 | -3.9% | $297 / Sq Ft | |
| 08/19/2025 08/19/25 | Price Changed | $515,000 | -1.9% | $309 / Sq Ft | |
| 06/30/2025 06/30/25 | For Sale | $525,000 | +275.3% | $315 / Sq Ft | |
| 07/02/2015 07/02/15 | Sold | $139,900 | 0.0% | $84 / Sq Ft | View Prior Sale |
| 06/01/2015 06/01/15 | Pending | -- | -- | -- | |
| 05/27/2015 05/27/15 | For Sale | $139,900 | -- | $84 / Sq Ft |
Purchase History
| Date | Type | Sale Price | Title Company |
|---|---|---|---|
| Quit Claim Deed | $71,500 | Members Title | |
| Warranty Deed | $8,000 | Attorney | |
| Interfamily Deed Transfer | -- | Attorney | |
| Interfamily Deed Transfer | -- | None Available | |
| Warranty Deed | $139,900 | Omega Title Llc | |
| Warranty Deed | $95,000 | Attorney | |
| Trustee Deed | -- | None Available | |
| Warranty Deed | $80,300 | First Home Title Inc | |
| Deed | $20,000 | First Home Title | |
| Warranty Deed | -- | -- |
Mortgage History
| Date | Status | Loan Amount | Loan Type |
|---|---|---|---|
| Open | $240,000 | Credit Line Revolving | |
| Previous Owner | $142,907 | VA | |
| Previous Owner | $88,900 | Balloon | |
| Previous Owner | $271,248 | Fannie Mae Freddie Mac |
Source: Stellar MLS
MLS Number: TB8401438
APN: 07-45-27-L1-02001.0130
- 302 Panorama Ave
- 20405 Copperhead Dr
- 20393 Copperhead Dr
- 20387 Copperhead Dr
- 310 Perlita Ave
- 147 Peoria St
- 20404 Copperhead Dr
- 20380 Copperhead Dr
- 315 Palisades Ave
- 20368 Copperhead Dr
- 105 Paddock St
- 20362 Copperhead Dr
- 20356 Copperhead Dr
- 20340 Copperhead Dr
- 318 Panorama Ave
- 20326 Copperhead Dr
- 20483 Copperhead Dr
- 323 Palisades Ave
- 118 Pageant St
- 211 Pageant St
- 20423 Copperhead Dr
- 20524 Copperhead Dr
- 20610 Hazelnut Ct Unit 1511
- 18461 Copperhead Dr Unit SI ID1386078P
- 20681 Copperhead Dr
- 20660 Hazelnut Ct Unit 1323
- 689 Alabama Rd S
- 234 Pullman St
- 167 Pennfield St
- 20683 Hazelnut Ct
- 2616 30th St SW
- 9099 Leatherwood Loop
- 662 Alabama Rd S
- 610 Alabama Rd S
- 98 Milwaukee Blvd
- 18461 Copperhead Dr Unit 422
- 20459 Copperhead Dr
- 2701 36th St SW
- 633 Alabama Rd S Unit 635
- 2707 30th St SW
Ask me questions while you tour the home.
