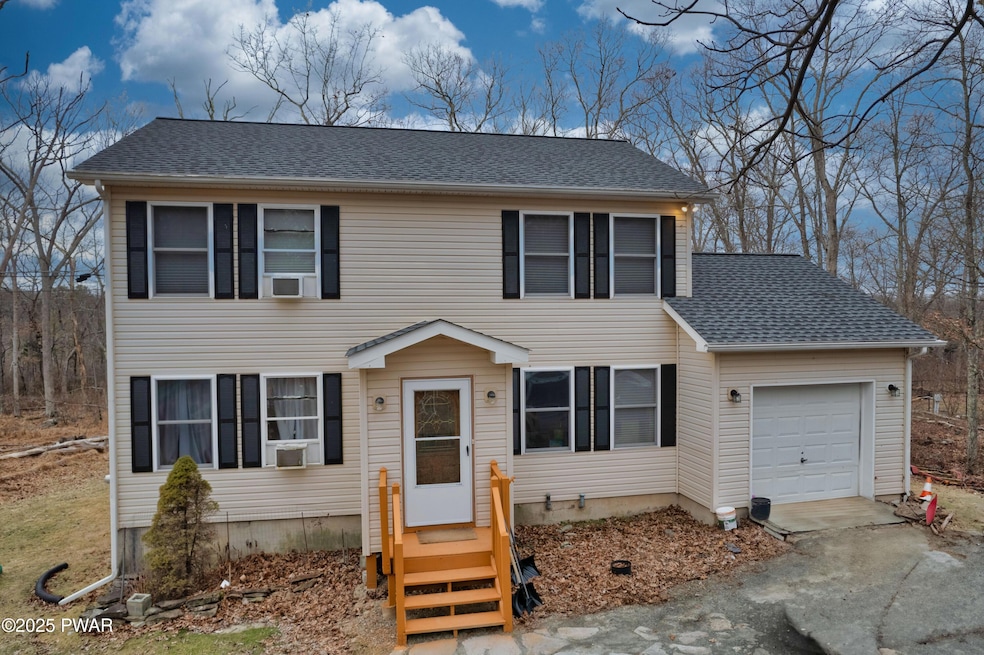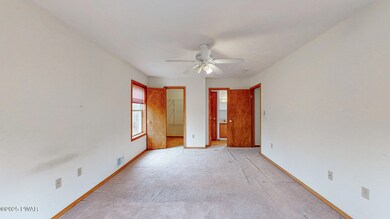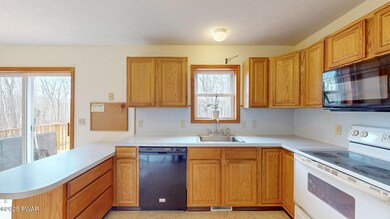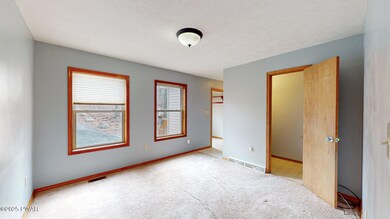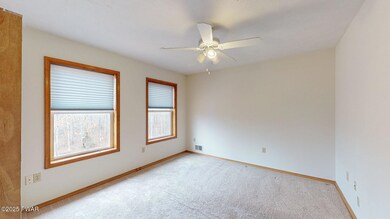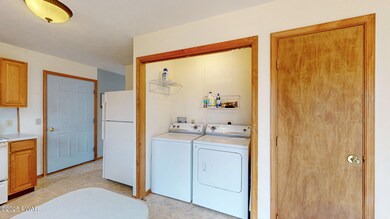
125 Pear Ln Milford, PA 18337
Highlights
- Community Beach Access
- Gated with Attendant
- Colonial Architecture
- Delaware Valley High School Rated 10
- Fishing
- Community Lake
About This Home
As of May 2025NEWER ROOF(DEC/23 with a 50 year warranty!), WATER HEATER, and Floors in the bathrooms! Backing PRESERVATION and over an acre of land sits this appealing 3 bedroom, 2 and a half bathroom colonial with an attached garage! Unfinished basement allows storage or capabilities for expansion. Flowing floor plan downstairs with a half bathroom allows all rooms to function for great entertaining or family fun! Kitchen features eat in dinette connecting right into formal dining. Primary bedroom has a generous walk-in closest and its own bathroom. Bathroom floors and toilets were replaced with a light wood floor and awaiting your finishing touches! All this located in desirable Pocono Mountain Woodland, featuring lakes, parks, playground, basketball/pickle ball courts, POOL, and recreational clubhouse along with being in the Delaware Valley School district! Come see today what the Pocono peace can offer you!
Last Agent to Sell the Property
Weichert Realtors - Ruffino Real Estate License #RS349683 Listed on: 01/11/2025

Last Buyer's Agent
Weichert Realtors - Ruffino Real Estate License #RS349683 Listed on: 01/11/2025

Home Details
Home Type
- Single Family
Est. Annual Taxes
- $4,511
Year Built
- Built in 2001
Lot Details
- 1.2 Acre Lot
- Property fronts a private road
- Adjoins Government Land
HOA Fees
- $77 Monthly HOA Fees
Parking
- 1 Car Attached Garage
- 3 Open Parking Spaces
- Unpaved Parking
Home Design
- Colonial Architecture
- Block Foundation
- Asphalt Roof
- Vinyl Siding
Interior Spaces
- 1,632 Sq Ft Home
- 3-Story Property
- Ceiling Fan
- Double Pane Windows
- Great Room
- Den
- Fire and Smoke Detector
Kitchen
- Eat-In Kitchen
- Breakfast Bar
- Free-Standing Electric Range
- Dishwasher
Flooring
- Carpet
- Vinyl
Bedrooms and Bathrooms
- 3 Bedrooms
- Walk-In Closet
Laundry
- Laundry in Kitchen
- Dryer
- Washer
Unfinished Basement
- Basement Fills Entire Space Under The House
- Block Basement Construction
Utilities
- Window Unit Cooling System
- Forced Air Heating System
- Heating System Uses Oil
- 200+ Amp Service
- Well
- Water Heater
- Septic System
- Phone Available
- Cable TV Available
Listing and Financial Details
- Assessor Parcel Number 110.03-04-23 021540
Community Details
Overview
- Association fees include ground maintenance, snow removal, maintenance structure
- Pocono Mountain Woodland Lakes Subdivision
- On-Site Maintenance
- Association Owns Recreation Facilities
- Community Lake
Amenities
- Picnic Area
- Clubhouse
Recreation
- Community Beach Access
- Tennis Courts
- Community Basketball Court
- Community Playground
- Community Pool
- Fishing
- Park
- Snow Removal
Security
- Gated with Attendant
Ownership History
Purchase Details
Home Financials for this Owner
Home Financials are based on the most recent Mortgage that was taken out on this home.Similar Homes in Milford, PA
Home Values in the Area
Average Home Value in this Area
Purchase History
| Date | Type | Sale Price | Title Company |
|---|---|---|---|
| Deed | $351,000 | Roaring Brook Abstract | |
| Deed | $351,000 | Roaring Brook Abstract |
Mortgage History
| Date | Status | Loan Amount | Loan Type |
|---|---|---|---|
| Previous Owner | $169,476 | FHA | |
| Previous Owner | $18,000 | Future Advance Clause Open End Mortgage | |
| Previous Owner | $166,200 | New Conventional |
Property History
| Date | Event | Price | Change | Sq Ft Price |
|---|---|---|---|---|
| 05/21/2025 05/21/25 | Sold | $351,000 | -3.8% | $215 / Sq Ft |
| 03/17/2025 03/17/25 | Pending | -- | -- | -- |
| 02/21/2025 02/21/25 | Price Changed | $365,000 | -2.7% | $224 / Sq Ft |
| 01/23/2025 01/23/25 | Price Changed | $375,000 | -3.6% | $230 / Sq Ft |
| 01/11/2025 01/11/25 | For Sale | $389,000 | +124.9% | $238 / Sq Ft |
| 06/27/2014 06/27/14 | Sold | $173,000 | +2.4% | $106 / Sq Ft |
| 04/25/2014 04/25/14 | Pending | -- | -- | -- |
| 04/05/2014 04/05/14 | For Sale | $169,000 | -- | $104 / Sq Ft |
Tax History Compared to Growth
Tax History
| Year | Tax Paid | Tax Assessment Tax Assessment Total Assessment is a certain percentage of the fair market value that is determined by local assessors to be the total taxable value of land and additions on the property. | Land | Improvement |
|---|---|---|---|---|
| 2025 | $4,392 | $29,070 | $2,750 | $26,320 |
| 2024 | $4,392 | $29,070 | $2,750 | $26,320 |
| 2023 | $4,326 | $29,070 | $2,750 | $26,320 |
| 2022 | $4,211 | $29,070 | $2,750 | $26,320 |
| 2021 | $4,167 | $29,070 | $2,750 | $26,320 |
| 2020 | $4,146 | $29,070 | $2,750 | $26,320 |
| 2019 | $4,003 | $29,070 | $2,750 | $26,320 |
| 2018 | $4,003 | $29,070 | $2,750 | $26,320 |
| 2017 | $3,895 | $29,070 | $2,750 | $26,320 |
| 2016 | $0 | $29,070 | $2,750 | $26,320 |
| 2014 | -- | $29,070 | $2,750 | $26,320 |
Agents Affiliated with this Home
-
Kristina Shaw

Seller's Agent in 2025
Kristina Shaw
Weichert Realtors - Ruffino Real Estate
(772) 475-6785
16 in this area
43 Total Sales
-
Emma Djiya
E
Seller's Agent in 2014
Emma Djiya
1ST CLASS REALTY - PA
(570) 775-6110
16 in this area
237 Total Sales
Map
Source: Pike/Wayne Association of REALTORS®
MLS Number: PWBPW250063
APN: 021540
- 151 Primrose Ln
- 109 Pitch Pine Dr
- 191 Ridge Dr
- Lot 14 Ridge Dr
- 119 Aspen Dr
- 109 Inverness Ct
- 128 Shawnee Dr
- 0 Aspen Dr
- 0 Northwynd Dr
- 115 Gap View Rd
- Lot 19 Rustic Way
- 0 Arrowood Dr
- 348 Gold Key Rd
- 106 Barberry Ln
- 115 Yale Place
- 105 Golden Eagle Terrace
- 244 Upper Spruce Ct
- Lot 28 N Forrest Dr
- 229 Locust Dr
- 132 S Shore Dr
