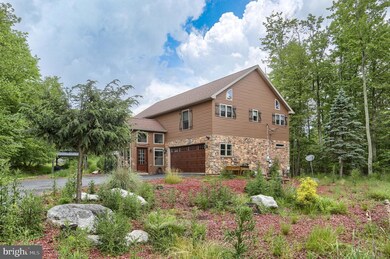125 Pebble Beach Dr Hazle Township, PA 18202
Highlights
- Beach
- Golf Course View
- Partially Wooded Lot
- Golf Course Community
- Clubhouse
- Wood Flooring
About This Home
Welcome home to this unique 3 bedroom, 3 bathroom raised A-Frame, located directly on 16th green of the 18 hole golf course! You will enjoy the wrap around deck which offers views of the course as well as low maintenance outdoor picnic space for prime relaxation. Inside your new home, you will find beautifully maintained pine woodwork, an open floor plan and primary level living. Enhance your lifestyle with modern updates, tastefully accompanied with rustic finishings throughout the home. You will find separate living spaces with the lower level offering two bedrooms and a bonus family room. Private access to your screened in porch or direct access to your serene back yead. Don't forget your two car garage for all your storage needs! Enjoy the gated community lifestyle with two golf courses, private ski, indoor and outdoor pools, rec center, private ski mountain, private spa, restaurant on site as well as private hotel. Schedule your showing today!
Listing Agent
(717) 574-4726 michellevaughn@howardhanna.com Howard Hanna Company-Camp Hill License #RS358591 Listed on: 10/30/2025

Home Details
Home Type
- Single Family
Est. Annual Taxes
- $3,859
Year Built
- Built in 2007
Lot Details
- 7,200 Sq Ft Lot
- Landscaped
- Partially Wooded Lot
- Property is in good condition
HOA Fees
- $115 Monthly HOA Fees
Parking
- 2 Car Direct Access Garage
- Driveway
- Off-Street Parking
Home Design
- Permanent Foundation
- Shingle Roof
- Stone Siding
- Vinyl Siding
- Concrete Perimeter Foundation
Interior Spaces
- 2,320 Sq Ft Home
- Property has 1 Level
- Entrance Foyer
- Golf Course Views
Flooring
- Wood
- Wall to Wall Carpet
Bedrooms and Bathrooms
- 1 Main Level Bedroom
- Whirlpool Bathtub
Accessible Home Design
- More Than Two Accessible Exits
Schools
- Hazleton Area High School
Utilities
- Forced Air Heating and Cooling System
- Propane Water Heater
Listing and Financial Details
- Residential Lease
- Security Deposit $2,750
- The owner pays for all utilities
- 6-Month Min and 12-Month Max Lease Term
- Available 10/29/25
- Assessor Parcel Number 26U5S11001066
Community Details
Overview
- $300 Capital Contribution Fee
- Association fees include health club, alarm system
- Eagle Rock Community Association
- Eagle Rock Subdivision
Amenities
- Clubhouse
Recreation
- Beach
- Golf Course Community
- Tennis Courts
- Community Indoor Pool
Pet Policy
- No Pets Allowed
Map
Source: Bright MLS
MLS Number: PALU2002680
APN: 26-U5S11-001-066-000
- 57 EHS Pebble Beach Dr
- 12 EHS Pebble Beach Dr
- 5 Troon Rd
- 0 Pebble Beach Dr Unit PM-117263
- 0 Pebble Beach Dr Unit 742415
- 358 EH Royal Aberdeen Dr
- 117 Crooked Stick Ln
- EH.259 Shinnecock Hills Ln
- 0 Glen Abbey Rd
- 363 Glen Abbey Rd
- 14 Spyglass Dr
- 120 Glen Eagles Dr
- 8 Glen Abbey Rd
- ERII 398 Crooked Stick Ln
- ERII 397 Crooked Stick Ln
- ERII 397-8 Crooked Stick Ln
- 402 ERII Crooked Stick Ln
- EHS.018 Pebble Beach Dr
- 100 Glen Eagles Dr
- 228 Pine Valley Ln
- 885 Center St
- 578 Susquehanna Blvd
- 27 Snyder Ave
- 700 S Church St
- 757 Mcnair St
- 145 W Broad St
- 426 Airport Beltway
- 124 N Wyoming St
- 138 W 21st St
- 19 E Centre St Unit 2
- 217 E Mahanoy St
- 94 S Main St
- 509 W Centre St
- 509 W Centre St Unit 509W.CenterSt.
- 511 W Mahanoy St
- 70 Dean St
- 224 Schuylkill Ave
- 112 W Coal St Unit 112 - A
- 114 133 Coal Unit 133 B
- 404 W Penn St






