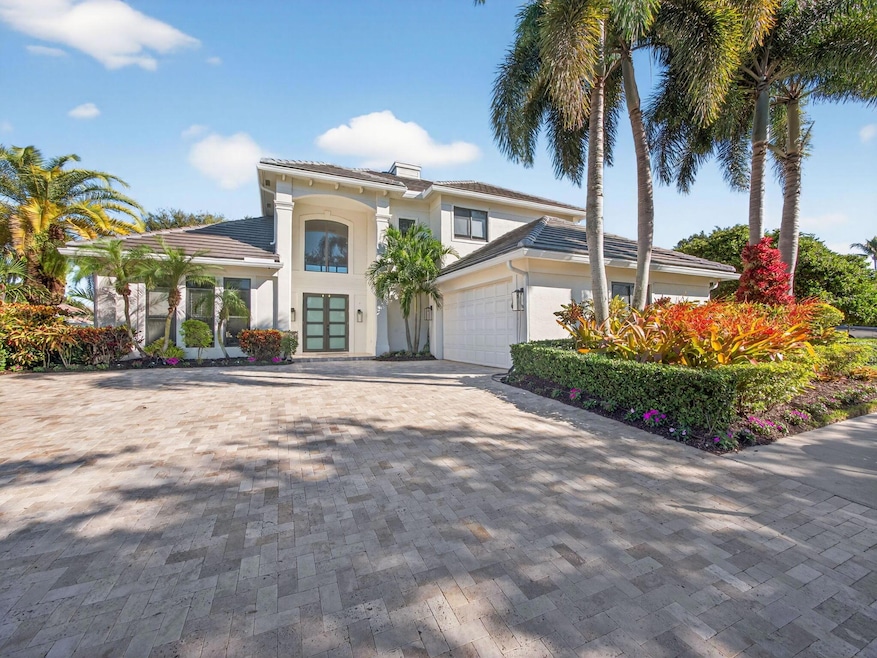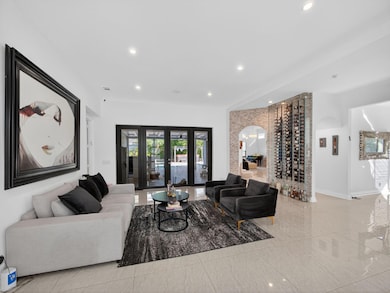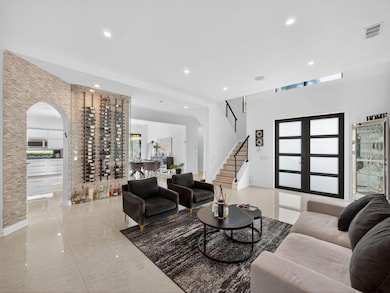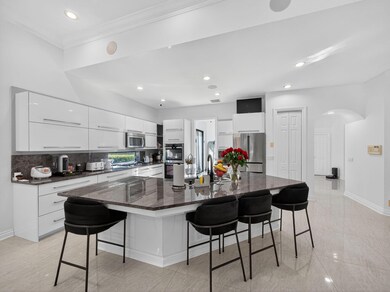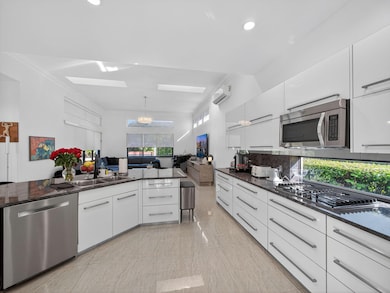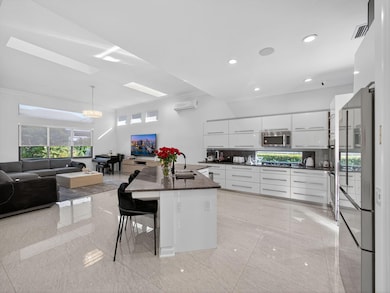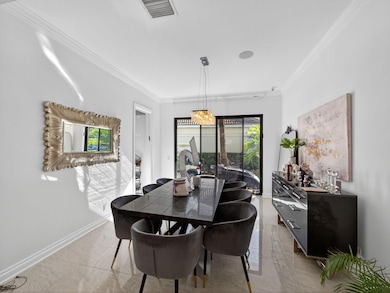125 Pembroke Dr Palm Beach Gardens, FL 33418
Ballenisles NeighborhoodEstimated payment $15,724/month
Total Views
1,660
5
Beds
4
Baths
3,266
Sq Ft
$765
Price per Sq Ft
Highlights
- Golf Course Community
- Gated with Attendant
- Private Membership Available
- Timber Trace Elementary School Rated A
- Private Pool
- Clubhouse
About This Home
This home is located at 125 Pembroke Dr, Palm Beach Gardens, FL 33418 and is currently priced at $2,500,000, approximately $765 per square foot. This property was built in 1999. 125 Pembroke Dr is a home located in Palm Beach County with nearby schools including Timber Trace Elementary School, Watson B. Duncan Middle School, and Palm Beach Gardens Community High School.
Home Details
Home Type
- Single Family
Est. Annual Taxes
- $22,079
Year Built
- Built in 1999
HOA Fees
- $773 Monthly HOA Fees
Parking
- 3 Car Attached Garage
- Garage Door Opener
- Driveway
Home Design
- Concrete Roof
Interior Spaces
- 3,266 Sq Ft Home
- 2-Story Property
- Built-In Features
- Florida or Dining Combination
- Den
- Tile Flooring
- Garden Views
- Dryer
Kitchen
- Breakfast Area or Nook
- Built-In Oven
- Cooktop
- Microwave
- Dishwasher
- Disposal
Bedrooms and Bathrooms
- 5 Bedrooms | 3 Main Level Bedrooms
- Walk-In Closet
- 4 Full Bathrooms
- Dual Sinks
Home Security
- Home Security System
- Impact Glass
Pool
- Private Pool
- Fence Around Pool
Utilities
- Forced Air Zoned Heating and Cooling System
- Cable TV Available
Additional Features
- Outdoor Grill
- Fenced
Listing and Financial Details
- Assessor Parcel Number 52424213170000110
Community Details
Overview
- Association fees include common areas, cable TV, security
- Private Membership Available
- Ballenisles Subdivision
Amenities
- Clubhouse
- Game Room
Recreation
- Golf Course Community
- Tennis Courts
- Community Basketball Court
- Pickleball Courts
- Bocce Ball Court
- Community Pool
- Putting Green
Security
- Gated with Attendant
Map
Create a Home Valuation Report for This Property
The Home Valuation Report is an in-depth analysis detailing your home's value as well as a comparison with similar homes in the area
Home Values in the Area
Average Home Value in this Area
Tax History
| Year | Tax Paid | Tax Assessment Tax Assessment Total Assessment is a certain percentage of the fair market value that is determined by local assessors to be the total taxable value of land and additions on the property. | Land | Improvement |
|---|---|---|---|---|
| 2024 | $23,911 | $619,363 | -- | -- |
| 2023 | $20,740 | $563,057 | $0 | $0 |
| 2022 | $14,449 | $511,870 | $0 | $0 |
| 2021 | $9,728 | $465,336 | $144,000 | $321,336 |
| 2020 | $9,106 | $428,087 | $128,000 | $300,087 |
| 2019 | $10,331 | $483,696 | $160,000 | $323,696 |
| 2018 | $9,738 | $462,580 | $161,086 | $301,494 |
| 2017 | $10,064 | $492,703 | $0 | $0 |
| 2016 | $10,382 | $482,569 | $0 | $0 |
| 2015 | $9,739 | $386,975 | $0 | $0 |
| 2014 | $8,995 | $351,795 | $0 | $0 |
Source: Public Records
Property History
| Date | Event | Price | List to Sale | Price per Sq Ft |
|---|---|---|---|---|
| 11/18/2025 11/18/25 | For Sale | $2,500,000 | 0.0% | $765 / Sq Ft |
| 08/10/2012 08/10/12 | Rented | $3,700 | -25.3% | -- |
| 07/11/2012 07/11/12 | Under Contract | -- | -- | -- |
| 02/16/2012 02/16/12 | For Rent | $4,950 | -- | -- |
Source: BeachesMLS
Purchase History
| Date | Type | Sale Price | Title Company |
|---|---|---|---|
| Warranty Deed | $372,846 | Trident Title Llc | |
| Warranty Deed | $475,000 | -- | |
| Deed | $78,500 | -- |
Source: Public Records
Mortgage History
| Date | Status | Loan Amount | Loan Type |
|---|---|---|---|
| Previous Owner | $380,000 | New Conventional |
Source: Public Records
Source: BeachesMLS
MLS Number: R11141623
APN: 52-42-42-13-17-000-0110
Nearby Homes
- 9034 Gardens Glen Cir
- 101 Pembroke Dr
- 118 Palm Point Cir Unit B
- 4705 Holly Dr
- 111 San Marco Dr
- 9802 N Military Trail
- 123 Palm Bay Terrace Unit B
- 10129 N Military Trail
- 4430 Gardenia Dr
- 10193 N Military Trail Unit 2030
- 4370 Flax Ct
- 4368 Fuschia Cir N
- 10249 N Military Trail Unit 2060
- 28 Laguna Terrace
- 4359 Gardenia Dr
- 38 Laguna Terrace
- 37 Bermuda Lake Dr
- 4235 Hyacinth Cir N
- 4877 Northlake Blvd
- 207 Grand Pointe Dr
- 114 Palm Point Cir Unit C
- 4770 Holly Dr
- 4416 Fuschia Cir S Unit ID1326855P
- 4416 Fuschia Cir S Unit ID1326858P
- 9627 Althea Way
- 126 Emerald Key Ln
- 17 Bermuda Lake Dr
- 106 Palm Bay Dr Unit B
- 4597 Arthur St
- 9227 Green Meadows Way
- 125 Windward Dr
- 9221 W Highland Pines Dr
- 10330 N Military Trail Unit 60
- 4193 Hyacinth Cir N
- 4194 Honeysuckle Ave
- 4358 Birdwood St
- 14124 Golfers Dr
- 9130 E Highland Pines Blvd Unit ID1326856P
- 9130 E Highland Pines Blvd Unit ID1326852P
- 9125 W Highland Pines Dr Unit 9119 DUPLEX APT
