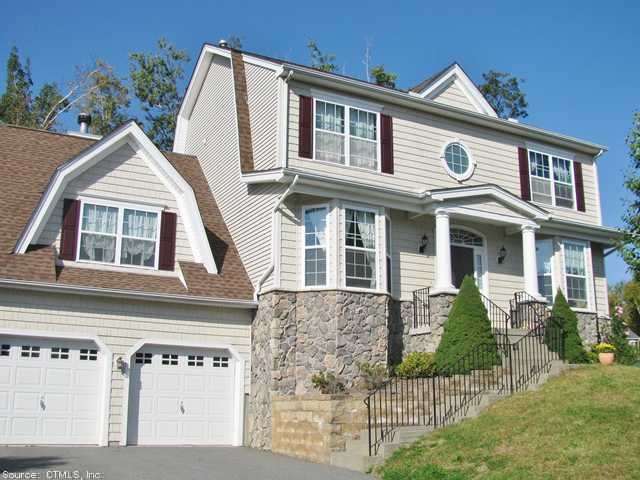
125 Penny Ln Torrington, CT 06790
Highlights
- Colonial Architecture
- 1 Fireplace
- 2 Car Attached Garage
- Attic
- Thermal Windows
- Central Air
About This Home
As of September 2018Four bedroom colonial with open floor plan. Spacious kitchen with ss appliances, center island, corian countertops, stone fireplace. Hardwood floors. 1St floor laundry. Master bedroom suite. Vaulted ceilings. Built in barbecue and patio. Move in ready!
Last Agent to Sell the Property
Laura Nancy Team
Berkshire Hathaway NE Prop. License #RES. Listed on: 03/18/2014
Home Details
Home Type
- Single Family
Est. Annual Taxes
- $8,109
Year Built
- Built in 2005
Lot Details
- 0.29 Acre Lot
- Open Lot
Home Design
- Colonial Architecture
- Stone Siding
- Vinyl Siding
Interior Spaces
- 2,616 Sq Ft Home
- 1 Fireplace
- Thermal Windows
- Unfinished Basement
- Basement Fills Entire Space Under The House
- Attic or Crawl Hatchway Insulated
Bedrooms and Bathrooms
- 4 Bedrooms
- 2 Full Bathrooms
Parking
- 2 Car Attached Garage
- Driveway
Schools
- Torrington Elementary School
- Torrington High School
Utilities
- Central Air
- Heating System Uses Natural Gas
- Cable TV Available
Ownership History
Purchase Details
Home Financials for this Owner
Home Financials are based on the most recent Mortgage that was taken out on this home.Purchase Details
Home Financials for this Owner
Home Financials are based on the most recent Mortgage that was taken out on this home.Purchase Details
Home Financials for this Owner
Home Financials are based on the most recent Mortgage that was taken out on this home.Purchase Details
Purchase Details
Home Financials for this Owner
Home Financials are based on the most recent Mortgage that was taken out on this home.Purchase Details
Similar Homes in Torrington, CT
Home Values in the Area
Average Home Value in this Area
Purchase History
| Date | Type | Sale Price | Title Company |
|---|---|---|---|
| Warranty Deed | $242,000 | -- | |
| Warranty Deed | $269,900 | -- | |
| Warranty Deed | $268,000 | -- | |
| Foreclosure Deed | -- | -- | |
| Warranty Deed | $352,000 | -- | |
| Warranty Deed | $329,190 | -- |
Mortgage History
| Date | Status | Loan Amount | Loan Type |
|---|---|---|---|
| Open | $217,800 | Purchase Money Mortgage | |
| Previous Owner | $242,100 | New Conventional | |
| Previous Owner | $248,000 | No Value Available | |
| Previous Owner | $352,000 | No Value Available |
Property History
| Date | Event | Price | Change | Sq Ft Price |
|---|---|---|---|---|
| 09/04/2018 09/04/18 | Sold | $242,000 | -2.8% | $98 / Sq Ft |
| 05/17/2018 05/17/18 | For Sale | $248,900 | -7.8% | $100 / Sq Ft |
| 07/01/2014 07/01/14 | Sold | $269,900 | -3.6% | $103 / Sq Ft |
| 03/24/2014 03/24/14 | Pending | -- | -- | -- |
| 03/18/2014 03/18/14 | For Sale | $279,900 | -- | $107 / Sq Ft |
Tax History Compared to Growth
Tax History
| Year | Tax Paid | Tax Assessment Tax Assessment Total Assessment is a certain percentage of the fair market value that is determined by local assessors to be the total taxable value of land and additions on the property. | Land | Improvement |
|---|---|---|---|---|
| 2025 | $11,320 | $294,420 | $23,800 | $270,620 |
| 2024 | $8,273 | $172,460 | $23,760 | $148,700 |
| 2023 | $8,271 | $172,460 | $23,760 | $148,700 |
| 2022 | $7,861 | $166,750 | $23,760 | $142,990 |
| 2021 | $7,699 | $166,750 | $23,760 | $142,990 |
| 2020 | $7,699 | $166,750 | $23,760 | $142,990 |
| 2019 | $9,080 | $196,660 | $34,630 | $162,030 |
| 2018 | $9,080 | $196,660 | $34,630 | $162,030 |
| 2017 | $8,760 | $191,480 | $34,630 | $156,850 |
| 2016 | $8,760 | $191,480 | $34,630 | $156,850 |
| 2015 | $8,760 | $191,480 | $34,630 | $156,850 |
| 2014 | $8,547 | $235,320 | $56,510 | $178,810 |
Agents Affiliated with this Home
-
Pia Ciccone

Seller's Agent in 2018
Pia Ciccone
Berkshire Hathaway Home Services
(860) 573-4026
5 in this area
190 Total Sales
-
Giancarlo Petraroia

Buyer's Agent in 2018
Giancarlo Petraroia
Cohen Agency
(203) 217-8658
14 in this area
23 Total Sales
-
L
Seller's Agent in 2014
Laura Nancy Team
Berkshire Hathaway Home Services
-
Brigitte Richter

Buyer's Agent in 2014
Brigitte Richter
William Pitt
(860) 205-3833
80 Total Sales
Map
Source: SmartMLS
MLS Number: G676426
APN: TORR-000251-000001-000193
- 38 Auburn Way
- KENNEDY DRIVE & Torringford St
- 2376 Torringford St
- 230 White Oak Way
- 152 Upper Valley Rd
- 30 Ascot Ln
- 353A Hayden Hill Rd
- 2651 Torringford St W
- 260 Hayden Hill Rd
- 35 White Pine Rd
- 2793 Torringford St W
- 13 Laurelton Dr
- 25 Ginger Ln
- 95 Behrens Rd
- 70 Suncrest Ct
- 1683 Torringford St
- 290 Gillette Rd
- 212 Wedgewood Dr
- 1275 Winsted Rd Unit 105
- 1275 Winsted Rd Unit 101
