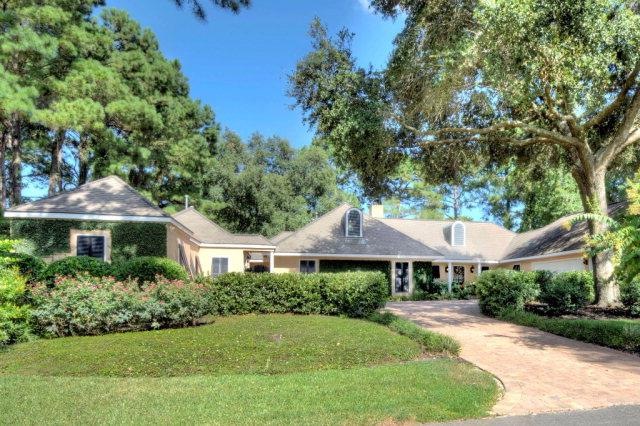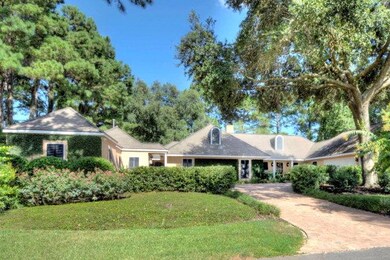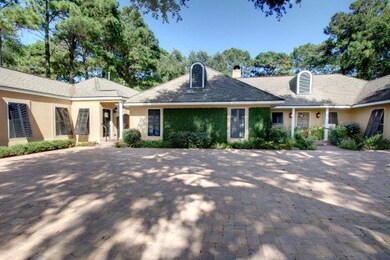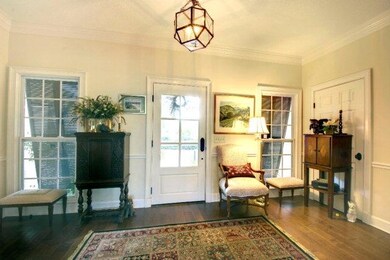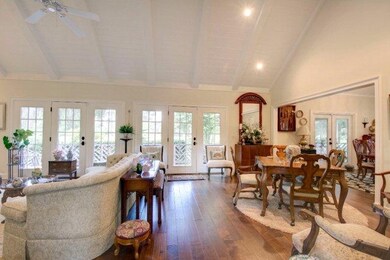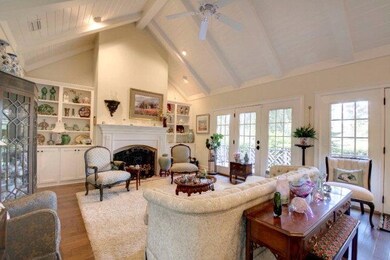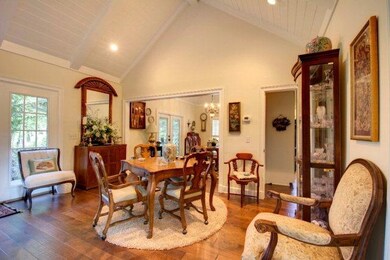
125 Pine Valley Saint Simons Island, GA 31522
Highlights
- In Ground Pool
- Gated Community
- Deck
- St. Simons Elementary School Rated A-
- Golf Course View
- Living Room with Fireplace
About This Home
As of September 2016Beautiful one story home on the 1st hole at Retreat. Enjoy picturesque views of the golf course through several large windows and an immense back deck and screened porch. The home is divided into a main house and a large guest house. Fantastic arrangement for in laws, guests, adult children or rental. The main house features entry foyer, living room with high peaked ceiling, dining room, gorgeous kitchen, breakfast room, master with updated bath and huge shower, two additional guest bedrooms with updated bath. The front yard is beautifully landscaped, new paver driveway courtyard, pool in back yard is surrounded by large cement deck, lovely landscaping. Guest house features a stunning living room, kitchen, two master suites, plantation shutters, 3 car garage, this property is a gem.
Last Agent to Sell the Property
Judy Ballard
Signature Properties Group Inc. License #282593 Listed on: 07/31/2016
Home Details
Home Type
- Single Family
Est. Annual Taxes
- $12,958
Year Built
- Built in 1986
Lot Details
- 0.45 Acre Lot
- Property fronts a county road
- Cul-De-Sac
- Partially Fenced Property
- Zoning described as Res Single
HOA Fees
- $50 Monthly HOA Fees
Parking
- 3 Car Garage
- Driveway
- Guest Parking
Home Design
- Fire Rated Drywall
- Shingle Roof
- Wood Roof
- Wood Siding
- Stucco
Interior Spaces
- 3,882 Sq Ft Home
- 1-Story Property
- Woodwork
- Crown Molding
- Coffered Ceiling
- Tray Ceiling
- Vaulted Ceiling
- Living Room with Fireplace
- 2 Fireplaces
- Screened Porch
- Golf Course Views
- Crawl Space
- Fire and Smoke Detector
Kitchen
- Self-Cleaning Oven
- Range Hood
- Microwave
- Dishwasher
- Kitchen Island
- Disposal
Flooring
- Wood
- Carpet
- Tile
Bedrooms and Bathrooms
- 5 Bedrooms
- 4 Full Bathrooms
Outdoor Features
- In Ground Pool
- Deck
Location
- Property is near a golf course
Schools
- St. Simons Elementary School
- Glynn Middle School
- Glynn Academy High School
Utilities
- Cooling Available
- Heating System Uses Gas
- Heat Pump System
- Underground Utilities
- Cable TV Available
Listing and Financial Details
- Assessor Parcel Number 04-05916
Community Details
Overview
- Association fees include management, ground maintenance, reserve fund
- St Simons Island Club Subdivision
Security
- Gated Community
Ownership History
Purchase Details
Home Financials for this Owner
Home Financials are based on the most recent Mortgage that was taken out on this home.Purchase Details
Home Financials for this Owner
Home Financials are based on the most recent Mortgage that was taken out on this home.Similar Homes in the area
Home Values in the Area
Average Home Value in this Area
Purchase History
| Date | Type | Sale Price | Title Company |
|---|---|---|---|
| Warranty Deed | $819,650 | -- | |
| Warranty Deed | -- | -- | |
| Warranty Deed | $750,000 | -- |
Mortgage History
| Date | Status | Loan Amount | Loan Type |
|---|---|---|---|
| Closed | $325,000 | New Conventional | |
| Previous Owner | $581,000 | New Conventional | |
| Previous Owner | $362,845 | New Conventional | |
| Previous Owner | $331,392 | New Conventional |
Property History
| Date | Event | Price | Change | Sq Ft Price |
|---|---|---|---|---|
| 09/29/2016 09/29/16 | Sold | $819,650 | -8.8% | $211 / Sq Ft |
| 08/27/2016 08/27/16 | Pending | -- | -- | -- |
| 07/31/2016 07/31/16 | For Sale | $899,000 | +19.9% | $232 / Sq Ft |
| 02/24/2014 02/24/14 | Sold | $750,000 | -11.8% | $193 / Sq Ft |
| 01/21/2014 01/21/14 | Pending | -- | -- | -- |
| 08/27/2013 08/27/13 | For Sale | $850,000 | -- | $219 / Sq Ft |
Tax History Compared to Growth
Tax History
| Year | Tax Paid | Tax Assessment Tax Assessment Total Assessment is a certain percentage of the fair market value that is determined by local assessors to be the total taxable value of land and additions on the property. | Land | Improvement |
|---|---|---|---|---|
| 2024 | $12,958 | $516,680 | $171,200 | $345,480 |
| 2023 | $6,612 | $516,680 | $171,200 | $345,480 |
| 2022 | $2,667 | $420,840 | $160,000 | $260,840 |
| 2021 | $2,741 | $376,680 | $120,000 | $256,680 |
| 2020 | $2,808 | $355,440 | $120,000 | $235,440 |
| 2019 | $2,808 | $355,440 | $120,000 | $235,440 |
| 2018 | $7,817 | $355,440 | $120,000 | $235,440 |
| 2017 | $7,817 | $302,680 | $120,000 | $182,680 |
| 2016 | $6,853 | $287,560 | $108,360 | $179,200 |
| 2015 | $4,911 | $287,560 | $108,360 | $179,200 |
| 2014 | $4,911 | $250,360 | $108,360 | $142,000 |
Agents Affiliated with this Home
-
J
Seller's Agent in 2016
Judy Ballard
Signature Properties Group Inc.
-

Buyer's Agent in 2016
Fred Freyer
Don Wright & Associates
(912) 222-0133
1 in this area
11 Total Sales
-
C
Seller's Agent in 2014
Clarke Downey
Golden Isles Realty
(912) 222-0301
3 in this area
4 Total Sales
-

Seller Co-Listing Agent in 2014
Carol Pollock
Golden Isles Realty
(912) 996-2384
59 in this area
96 Total Sales
Map
Source: Golden Isles Association of REALTORS®
MLS Number: 1579819
APN: 04-05916
- 122 Saint Andrews
- 158 Merion
- 104 Augusta
- 108 Saint Andrews
- 804 Reserve Ln
- 1407 Reserve Ct
- 306 Reserve Ln
- 202 Medinah
- 116 Ashwood Way
- 104 Point Ln
- 302 Lantern Walk
- 2513 Demere Rd Unit 5
- 321 Lantern Walk
- 2510 Demere Rd Unit 7
- 2504 Demere Rd Unit 2
- 2504 Demere Rd Unit 6
- 2502 Demere Rd Unit 3
- 2502 Demere Rd Unit 4
- 223 Medinah
- 150 S Island Square Dr
