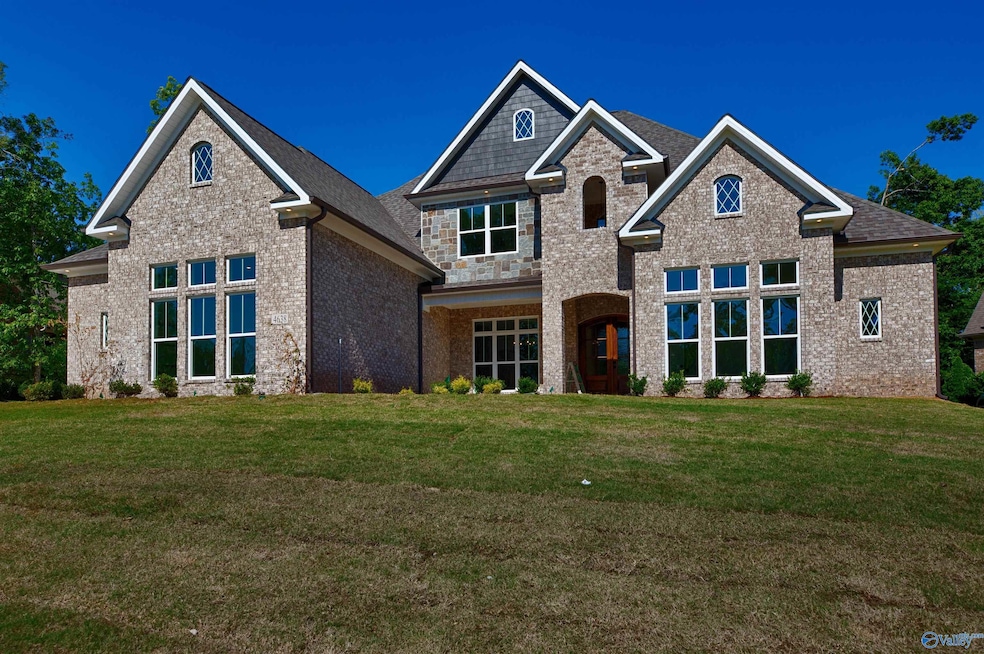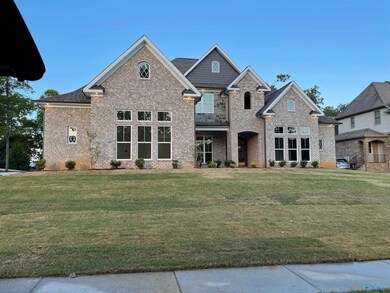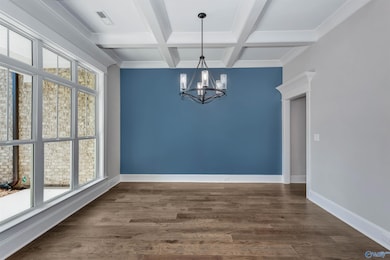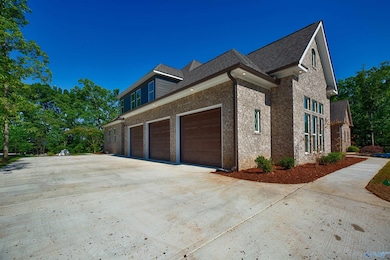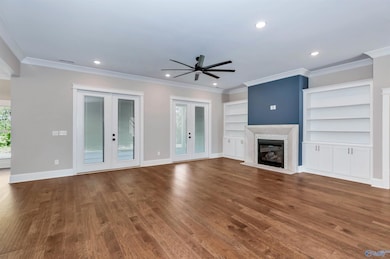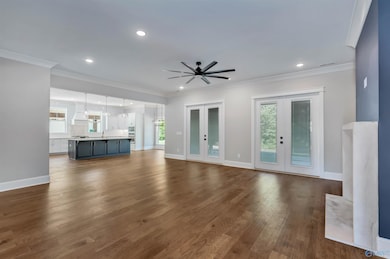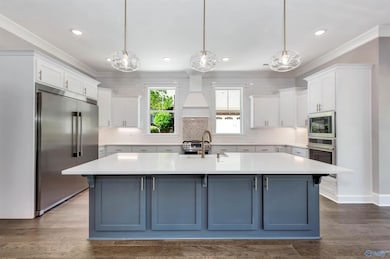NEW CONSTRUCTION
$11K PRICE INCREASE
125 Players Ln Athens, AL 35613
Oak Grove-Pisgah NeighborhoodEstimated payment $3,814/month
Total Views
5,128
4
Beds
3.5
Baths
3,747
Sq Ft
$161
Price per Sq Ft
Highlights
- On Golf Course
- New Construction
- Home Office
- Johnson Elementary School Rated 9+
- Main Floor Primary Bedroom
- Covered Patio or Porch
About This Home
-Proposed Consruction- Photos used are of similar Homes. The Washington floor plan is a spacious 4-bedroom, 4-bathroom home that comes with a two-car garage with 3 car option. It features an isolated master bedroom along with a sitting room that boasts a large vanity with double sinks, an oversized shower, and his and her closets. The family room, flex room, foyer, dining area, and kitchen all have hardwood flooring. Upstairs, there is a massive loft along with three more bedrooms and a 3-car garage for extra storage space. Floorplan fully CUSTOMIZABLE!!!!
Home Details
Home Type
- Single Family
Lot Details
- 0.37 Acre Lot
- On Golf Course
HOA Fees
- $42 Monthly HOA Fees
Parking
- 3 Car Garage
Home Design
- New Construction
- Slab Foundation
- Three Sided Brick Exterior Elevation
Interior Spaces
- 3,747 Sq Ft Home
- Property has 2 Levels
- Family Room
- Sitting Room
- Breakfast Room
- Home Office
- Disposal
Bedrooms and Bathrooms
- 4 Bedrooms
- Primary Bedroom on Main
Schools
- Ardmore Elementary School
- Ardmore High School
Utilities
- Two cooling system units
- Multiple Heating Units
Additional Features
- Covered Patio or Porch
- Property is near a golf course
Listing and Financial Details
- Tax Lot 3
Community Details
Overview
- Executive Real Estate Manageme Association
- Built by MURPHY HOMES INC
- Southern Gayles Subdivision
Recreation
- Golf Course Community
Map
Create a Home Valuation Report for This Property
The Home Valuation Report is an in-depth analysis detailing your home's value as well as a comparison with similar homes in the area
Home Values in the Area
Average Home Value in this Area
Property History
| Date | Event | Price | List to Sale | Price per Sq Ft |
|---|---|---|---|---|
| 09/16/2025 09/16/25 | Price Changed | $603,000 | +5.2% | $161 / Sq Ft |
| 06/10/2025 06/10/25 | Price Changed | $573,000 | -6.5% | $153 / Sq Ft |
| 05/20/2025 05/20/25 | Price Changed | $613,000 | +1.0% | $164 / Sq Ft |
| 02/25/2025 02/25/25 | Price Changed | $607,000 | +2.5% | $162 / Sq Ft |
| 02/18/2025 02/18/25 | For Sale | $592,000 | -- | $158 / Sq Ft |
Source: ValleyMLS.com
Source: ValleyMLS.com
MLS Number: 21881266
Nearby Homes
- 22326 Players Ln
- 125536 Players Ln
- The Washington Plan at Southern Gayles
- The Jefferson Plan at Southern Gayles
- The Joyce Plan at Southern Gayles
- The Hancock Plan at Southern Gayles
- The Revere Plan at Southern Gayles
- The Harper Plan at Southern Gayles
- 22254 Players Ln
- 22471 Players Ln
- 22541 Players Ln
- 22052 Mulligan Pkwy
- 22040 Mulligan Pkwy
- 22018 Mulligan Pkwy
- 22420 Southern Breeze
- 22419 Southern Breeze St
- 26220 Children Ln
- 22459 Howard St
- 22225 Howard St
- 22370 Howard St
- 20117 Yarbrough Rd
- 23410 Miss Leslie Way
- 18800 Canoebrook Ln
- 27571 Carrington Ct
- 16515 Demi Dr
- 150 Jesse Layne Dr
- 109 Jesse Layne Dr
- 109 Will Ln
- 26170 Kennesaw Ridge Dr
- 26170 Kennesaw Rdg Dr
- 16656 Bellewood Dr
- 26458 Cold Creek Dr
- 23462 Nick Davis Rd Unit 8
- 23442 Nick Davis Rd Unit 5
- 28041 Kawana Ct
- 16780 Wellhouse Dr
- 27783 Pinedale Rd Unit 2
- 27849 Pinedale Rd
- 140 Clydesdale Ln
- 27764 Gretta Cir
