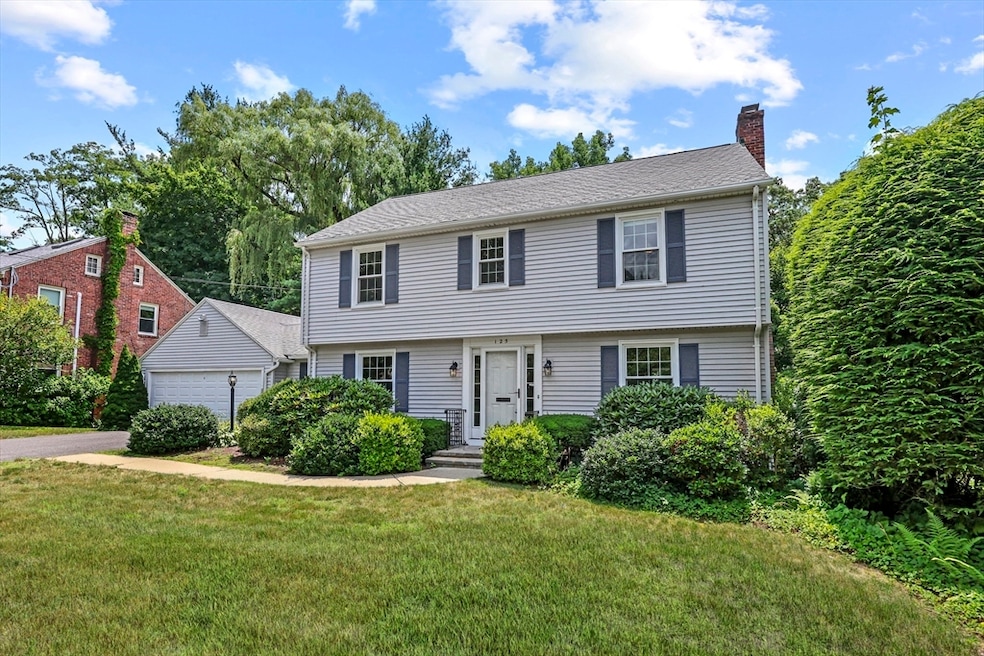
125 Pleasantview Ave Longmeadow, MA 01106
Highlights
- Golf Course Community
- Community Stables
- Custom Closet System
- Center Elementary School Rated A-
- Medical Services
- Colonial Architecture
About This Home
As of August 2025Classic colonial combines timeless charm w/solid structure & fantastic footprint, perfect for buyers eager to personalize their dream home. Major updates, including Pella windows, newer exterior doors & central air, ensure comfort & durability. Spacious layout features hardwood floors throughout & millwork, offering endless opportunities to enhance its character. Main level boasts circular flow including generous living room w/fireplace, while dining room showcases custom corner cabinet, adjacent to a well-placed kitchen. Cozy wood-paneled den w/custom bookcases offers a perfect retreat. Step outside to screened porch, overlooking private backyard abutting serene, wooded glen. Upstairs, 3 bedrooms w/hardwoods ready to shine share tiled full bath w/generous footprint. Walk-up third floor provides great storage. Lower-level features charming recreation room w/warm tongue-and-groove wood-paneled walls, plus ample storage & laundry in walkout unfinished area. Schedule your showing today.
Last Agent to Sell the Property
William Raveis R.E. & Home Services Listed on: 07/10/2025

Home Details
Home Type
- Single Family
Est. Annual Taxes
- $8,285
Year Built
- Built in 1948
Lot Details
- 0.45 Acre Lot
- Near Conservation Area
- Cul-De-Sac
- Level Lot
- Sprinkler System
- Wooded Lot
- Property is zoned RA1
Parking
- 2 Car Attached Garage
- Garage Door Opener
- Open Parking
Home Design
- Colonial Architecture
- Block Foundation
- Frame Construction
- Shingle Roof
Interior Spaces
- 1,774 Sq Ft Home
- Chair Railings
- Crown Molding
- Wainscoting
- Decorative Lighting
- Light Fixtures
- Insulated Windows
- French Doors
- Insulated Doors
- Living Room with Fireplace
- Screened Porch
- Attic
Kitchen
- Range with Range Hood
- Stainless Steel Appliances
- Disposal
Flooring
- Wood
- Vinyl
Bedrooms and Bathrooms
- 3 Bedrooms
- Primary bedroom located on second floor
- Custom Closet System
- Walk-In Closet
- Pedestal Sink
- Bathtub with Shower
Laundry
- Dryer
- Washer
- Sink Near Laundry
Partially Finished Basement
- Walk-Out Basement
- Basement Fills Entire Space Under The House
- Interior and Exterior Basement Entry
- Block Basement Construction
- Laundry in Basement
Home Security
- Home Security System
- Storm Doors
Outdoor Features
- Rain Gutters
Location
- Property is near public transit
- Property is near schools
Schools
- Center Elementary School
- Williams Middle School
- Longmeadow High School
Utilities
- Central Air
- 2 Cooling Zones
- 2 Heating Zones
- Heating System Uses Oil
- Baseboard Heating
- Tankless Water Heater
- Cable TV Available
Listing and Financial Details
- Assessor Parcel Number M:0576 B:0111 L:0005,2546520
Community Details
Overview
- No Home Owners Association
Amenities
- Medical Services
- Shops
Recreation
- Golf Course Community
- Tennis Courts
- Community Pool
- Park
- Community Stables
- Jogging Path
- Bike Trail
Ownership History
Purchase Details
Purchase Details
Similar Homes in Longmeadow, MA
Home Values in the Area
Average Home Value in this Area
Purchase History
| Date | Type | Sale Price | Title Company |
|---|---|---|---|
| Deed | -- | -- | |
| Deed | $166,655 | -- |
Property History
| Date | Event | Price | Change | Sq Ft Price |
|---|---|---|---|---|
| 08/29/2025 08/29/25 | Sold | $400,000 | +6.7% | $225 / Sq Ft |
| 07/21/2025 07/21/25 | Pending | -- | -- | -- |
| 07/10/2025 07/10/25 | For Sale | $374,900 | -- | $211 / Sq Ft |
Tax History Compared to Growth
Tax History
| Year | Tax Paid | Tax Assessment Tax Assessment Total Assessment is a certain percentage of the fair market value that is determined by local assessors to be the total taxable value of land and additions on the property. | Land | Improvement |
|---|---|---|---|---|
| 2025 | $8,285 | $392,300 | $172,300 | $220,000 |
| 2024 | $8,113 | $392,300 | $172,300 | $220,000 |
| 2023 | $8,033 | $350,500 | $157,100 | $193,400 |
| 2022 | $7,863 | $319,100 | $157,100 | $162,000 |
| 2021 | $7,551 | $305,200 | $149,500 | $155,700 |
| 2020 | $7,314 | $302,100 | $149,500 | $152,600 |
| 2019 | $7,068 | $293,400 | $149,500 | $143,900 |
| 2018 | $6,866 | $282,100 | $174,600 | $107,500 |
| 2017 | $6,652 | $282,100 | $174,600 | $107,500 |
| 2016 | $6,409 | $263,400 | $162,600 | $100,800 |
| 2015 | $6,179 | $261,600 | $160,800 | $100,800 |
Agents Affiliated with this Home
-
Kristin Fitzpatrick

Seller's Agent in 2025
Kristin Fitzpatrick
William Raveis R.E. & Home Services
(413) 205-7012
176 in this area
273 Total Sales
-
Fallah Razzak

Buyer's Agent in 2025
Fallah Razzak
Lock and Key Realty Inc.
(413) 885-0093
10 in this area
238 Total Sales
Map
Source: MLS Property Information Network (MLS PIN)
MLS Number: 73403015
APN: LONG-000576-000111-000005
- 50 Elmwood Ave
- 240 Longmeadow St
- 260 Longmeadow St
- 31 Glenwood Cir
- 14 Glenwood Cir
- 72 Converse St
- 384 Longmeadow St
- 31 Homecrest St
- 65 Laurel St
- 92 Eton Rd
- 1168 River Rd
- 86 Alhambra Cir N
- 48 Colony Acres Rd
- 418 Meadow St Unit 15D
- 35 Spruceland Ave
- 35 Danny Ln
- 59 Corey Colonial Unit 59
- 76 Coventry Ln
- 96 Roberta Cir
- 72 Firglade Ave






