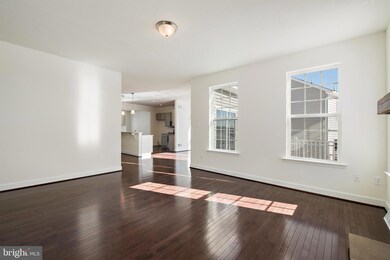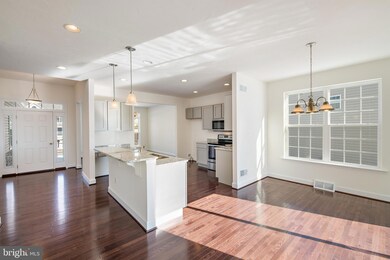125 Quartz Ridge Rd Unit 27 Hanover, PA 17331
Estimated payment $3,114/month
Highlights
- New Construction
- Open Floorplan
- Main Floor Bedroom
- 0.84 Acre Lot
- Raised Ranch Architecture
- Upgraded Countertops
About This Home
Welcome to Thornbury Hunt II! $15,000 in Closing Assistance or Options! This Nicole Model. Photos may show additional options (SIMILAR PHOTOS) This Nicole rancher features 3 bedrooms, 2 full baths, 2 car garage with a full basement. . Step inside and you will find 9ft ceilings that is open from kitchen to the great room. LVP flooring throughout foyer, kitchen, hallways, and great room making cleaning a breeze! Kitchen ,featuring 36" cabinets with crown molding and granite countertops, has a kitchen island perfect for cooking and gatherings and large pantry. Primary bedroom is very spacious and has a large walk-in closet plus a custom tiled bath with walk in shower and double sinks!
***Close proximity to Long Creek Reservoir, Codorus State Park, and Shopping. Commuter Friendly and just minutes for the MD line.*** Incentives may be available with use of Builder Preferred Lender and Title Company.
Listing Agent
(410) 259-4547 crosso@jamyershomes.com Joseph A Myers Real Estate, Inc. License #RSR000880 Listed on: 04/10/2025
Home Details
Home Type
- Single Family
Est. Annual Taxes
- $1,907
Year Built
- Built in 2025 | New Construction
Lot Details
- 0.84 Acre Lot
- Property is in excellent condition
HOA Fees
- $46 Monthly HOA Fees
Parking
- 2 Car Attached Garage
- Front Facing Garage
- Garage Door Opener
Home Design
- Raised Ranch Architecture
- Poured Concrete
- Blown-In Insulation
- Batts Insulation
- Architectural Shingle Roof
- Asphalt Roof
- Stone Siding
- Vinyl Siding
- Passive Radon Mitigation
- Concrete Perimeter Foundation
- Stick Built Home
Interior Spaces
- Property has 1 Level
- Open Floorplan
- Tray Ceiling
- Ceiling height of 9 feet or more
- Recessed Lighting
- Double Pane Windows
- Low Emissivity Windows
- Window Screens
- Sliding Doors
- Insulated Doors
- Entrance Foyer
- Family Room Off Kitchen
- Dining Room
- Carpet
- Basement Fills Entire Space Under The House
- Flood Lights
Kitchen
- Breakfast Room
- Electric Oven or Range
- Microwave
- Dishwasher
- Stainless Steel Appliances
- Kitchen Island
- Upgraded Countertops
- Disposal
Bedrooms and Bathrooms
- 3 Main Level Bedrooms
- Walk-In Closet
- 2 Full Bathrooms
- Bathtub with Shower
- Walk-in Shower
Laundry
- Laundry Room
- Laundry on main level
- Washer and Dryer Hookup
Accessible Home Design
- Doors are 32 inches wide or more
Schools
- Park Hills Elementary School
- Emory H Markle Middle School
- South Western High School
Utilities
- 90% Forced Air Heating and Cooling System
- 200+ Amp Service
- Natural Gas Water Heater
- Cable TV Available
Community Details
- Built by J A Myers Homes
- Thornbury Hunt II Subdivision, Nicole Floorplan
Listing and Financial Details
- Tax Lot 0027
- Assessor Parcel Number 44-000-42-0027-00-00000
Map
Home Values in the Area
Average Home Value in this Area
Property History
| Date | Event | Price | List to Sale | Price per Sq Ft |
|---|---|---|---|---|
| 08/23/2025 08/23/25 | Price Changed | $553,605 | -2.7% | $288 / Sq Ft |
| 07/30/2025 07/30/25 | Price Changed | $568,819 | +15.5% | $296 / Sq Ft |
| 04/10/2025 04/10/25 | For Sale | $492,400 | -- | $256 / Sq Ft |
Source: Bright MLS
MLS Number: PAYK2079904
- 66 Bright Ln Unit 23
- 69 Bright Ln Unit 7
- 123 Quartz Ridge Rd Unit 28
- 114 Quartz Ridge Rd
- 109 Onyx Dr Unit 38
- 111 Onyx Dr Unit 55
- 910 Westminster Ave
- 150 Sherman St
- 1133 Westminster Ave Unit 4
- 1165 Krentler Dr
- 20 Henry St
- 904 Cooper Rd Unit 2
- 1183 Westminster Ave
- 1189 Westminster Ave
- 21 Tyler Dr
- 31 Cudesa Ct
- 11 Cudesa Ct
- 21 Cudesa Ct
- 15 Cudesa Ct
- 110 S Blettner Ave
- 325 2nd Ave
- 1234 Baltimore St Unit 4
- 1 E Walnut St
- 128 High St Unit 128 High St. Unit #2
- 215 Woodside Ave
- 140 E Hanover St
- 115 John St
- 74 Brookside Ave
- 206 Carlisle St Unit 1
- 214 Broadway
- 414 S High St Unit 2nd FL
- 833 York St
- 1014 Admiral Ln Unit 9
- 1014 Admiral Ln Unit 301
- 1014 Admiral Ln Unit 214
- 1014 Admiral Ln Unit 116
- 324 3rd St Unit 324-1
- 1006 Admiral Ln Unit 303
- 343 Pumping Station Rd
- 1001 Admiral Ln Unit 9







