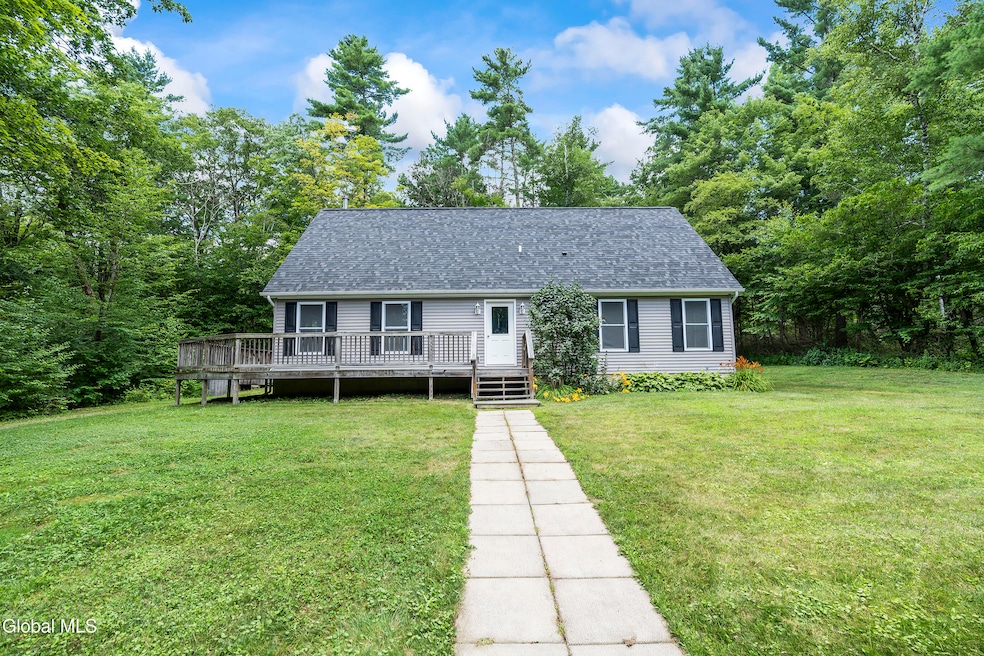125 Rabbit College Rd Petersburg, NY 12138
Estimated payment $2,812/month
Highlights
- Barn
- 49.99 Acre Lot
- Wood Burning Stove
- View of Trees or Woods
- Cape Cod Architecture
- Private Lot
About This Home
Beautiful, 2015 Farrell Homes built Cape on 50 secluded acres. Excellent layout with 2 first floor full baths and first floor primary bedroom. Open layout in the living room / dining area, which features a wood stove. Spacious 2nd floor loft area. First floor laundry. Full basement w/ additional half bath and office. Plenty of storage throughout. Plenty of room outside for vehicles, equipment and toys w/Exterior 2 car Garage, and barn, which features a finished workshop or office area. This is a one of a kind property with numerous trails, perfect for hiking, atvs, and more. If you are looking for a newer built home with lots of acreage and privacy, look no further. Schedule your showing today!
Home Details
Home Type
- Single Family
Est. Annual Taxes
- $6,263
Year Built
- Built in 2015
Lot Details
- 49.99 Acre Lot
- Private Lot
- Secluded Lot
- Wooded Lot
Parking
- 2 Car Detached Garage
- Garage Door Opener
- Driveway
- Off-Street Parking
Property Views
- Woods
- Forest
Home Design
- Cape Cod Architecture
- Shingle Roof
- Vinyl Siding
- Asphalt
Interior Spaces
- 1.5-Story Property
- Vaulted Ceiling
- Paddle Fans
- Wood Burning Stove
- Living Room with Fireplace
- Dining Room
- Home Office
- Loft
Kitchen
- Eat-In Kitchen
- Electric Oven
- Microwave
- Dishwasher
- Solid Surface Countertops
Flooring
- Carpet
- Laminate
- Vinyl
Bedrooms and Bathrooms
- 2 Bedrooms
- Primary Bedroom on Main
- Bathroom on Main Level
Laundry
- Laundry on main level
- Washer and Dryer
Basement
- Exterior Basement Entry
- Finished Basement Bathroom
Schools
- Hoosick Falls Elementary School
- Hoosick Falls High School
Utilities
- No Cooling
- Baseboard Heating
- Electric Baseboard Heater
- 200+ Amp Service
- Septic Tank
- Cable TV Available
Additional Features
- Green Energy Fireplace or Wood Stove
- Wrap Around Porch
- Barn
Community Details
- No Home Owners Association
Listing and Financial Details
- Legal Lot and Block 36.001 / 1
- Assessor Parcel Number 383400 67.-1-36.1
Map
Home Values in the Area
Average Home Value in this Area
Tax History
| Year | Tax Paid | Tax Assessment Tax Assessment Total Assessment is a certain percentage of the fair market value that is determined by local assessors to be the total taxable value of land and additions on the property. | Land | Improvement |
|---|---|---|---|---|
| 2024 | $3,685 | $119,400 | $42,000 | $77,400 |
| 2023 | $6,798 | $119,400 | $42,000 | $77,400 |
| 2022 | $2,488 | $119,400 | $42,000 | $77,400 |
| 2021 | $6,289 | $119,400 | $42,000 | $77,400 |
| 2020 | $6,524 | $119,400 | $42,000 | $77,400 |
| 2019 | $3,692 | $119,400 | $42,000 | $77,400 |
| 2018 | $6,311 | $119,400 | $42,000 | $77,400 |
| 2017 | $6,552 | $119,400 | $42,000 | $77,400 |
| 2016 | $6,731 | $119,400 | $42,000 | $77,400 |
| 2015 | -- | $113,400 | $80,000 | $33,400 |
| 2014 | -- | $113,400 | $80,000 | $33,400 |
Property History
| Date | Event | Price | Change | Sq Ft Price |
|---|---|---|---|---|
| 07/27/2025 07/27/25 | Pending | -- | -- | -- |
| 07/25/2025 07/25/25 | For Sale | $429,900 | -- | $232 / Sq Ft |
Purchase History
| Date | Type | Sale Price | Title Company |
|---|---|---|---|
| Interfamily Deed Transfer | -- | William Fox | |
| Deed | $235,000 | Amy Calabrese | |
| Deed | $96,000 | -- |
Mortgage History
| Date | Status | Loan Amount | Loan Type |
|---|---|---|---|
| Open | $183,500 | Stand Alone Refi Refinance Of Original Loan | |
| Closed | $181,235 | Unknown | |
| Closed | $188,000 | Purchase Money Mortgage |
Source: Global MLS
MLS Number: 202522515
APN: 3400-067-1-36.1
- 8 Rabbit College Rd
- 534 Rabbit College Rd
- 303 Petersburg Junction Rd
- L2 Prosser Hollow Rd
- 4120-4122 New York 7
- L1.13 New York 7
- 84 Baertschi Rd
- 68 Beach Rd
- 21920 New York 22
- 337 Stillman Village Rd
- 5203 State Route 7
- 3530 Vt Route 346
- 21 Stillman Village Rd
- 1228 Skiparee Rd
- 187 Babcock Lake Rd
- 20 Yager Rd
- 11 Mountain View Way
- L6.22 Hill Rd
- 15 Mill Yard Rd
- 0 New York 2 Unit LotWP001 23289584







