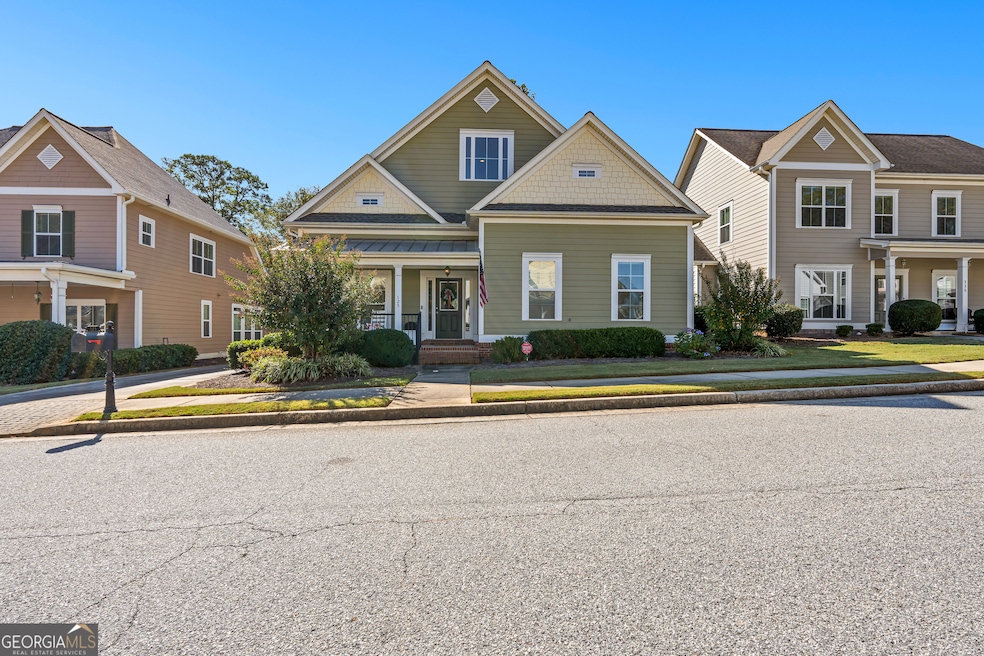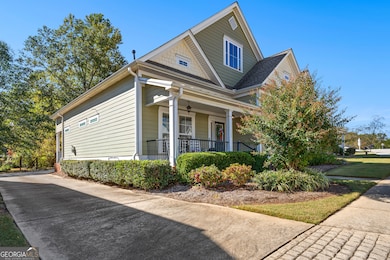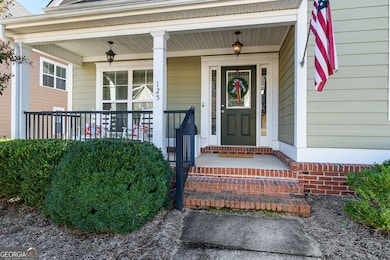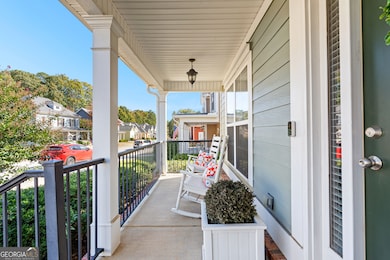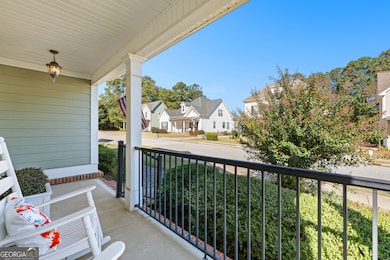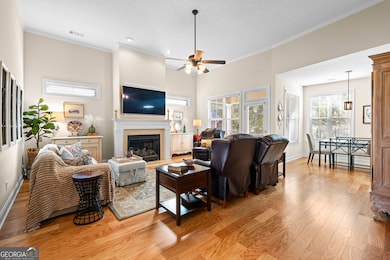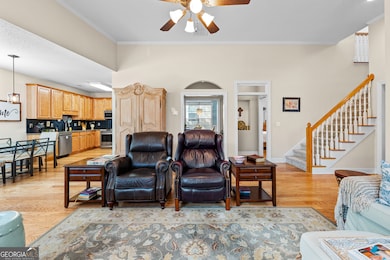125 Rabbits Run Fayetteville, GA 30214
Estimated payment $2,662/month
Highlights
- Traditional Architecture
- Wood Flooring
- 1 Fireplace
- Bennett's Mill Middle School Rated A-
- Main Floor Primary Bedroom
- Bonus Room
About This Home
MOTIVATED SELLERS!! In a well-kept neighborhood with pride of ownership throughout, this home is move-in ready and waiting for its new owner! Welcome to this beautifully maintained 4-bedroom, 3-bath home in the Farrer Woods community. Spanning 2,902 square feet, this property was originally the neighborhood's model home - offering thoughtful upgrades and design details that make it stand out from the rest. The sellers have continued that pride of ownership by adding hardwood floors and replacing carpet on the main level, updating appliances, installing a new HVAC unit, putting on a new roof, and more! Located just minutes from downtown Fayetteville, Trilith, the interstate, City Center Park, and other local attractions - this home offers the ideal blend of convenience and comfort. Schedule your showing today!
Home Details
Home Type
- Single Family
Est. Annual Taxes
- $2,341
Year Built
- Built in 2005
Lot Details
- 5,663 Sq Ft Lot
- Level Lot
Home Design
- Traditional Architecture
- Composition Roof
- Concrete Siding
Interior Spaces
- 2,902 Sq Ft Home
- 2-Story Property
- Rear Stairs
- 1 Fireplace
- Breakfast Room
- Bonus Room
Kitchen
- Dishwasher
- Stainless Steel Appliances
- Solid Surface Countertops
- Disposal
Flooring
- Wood
- Carpet
- Tile
Bedrooms and Bathrooms
- 4 Bedrooms | 2 Main Level Bedrooms
- Primary Bedroom on Main
- Walk-In Closet
- Double Vanity
Laundry
- Laundry in Mud Room
- Laundry Room
Parking
- Garage
- Garage Door Opener
Schools
- Fayetteville Elementary School
- Bennetts Mill Middle School
- Fayette County High School
Utilities
- Central Heating and Cooling System
- High Speed Internet
Community Details
Overview
- Property has a Home Owners Association
- Farrer Woods Subdivision
Recreation
- Park
Map
Home Values in the Area
Average Home Value in this Area
Tax History
| Year | Tax Paid | Tax Assessment Tax Assessment Total Assessment is a certain percentage of the fair market value that is determined by local assessors to be the total taxable value of land and additions on the property. | Land | Improvement |
|---|---|---|---|---|
| 2024 | $2,243 | $162,348 | $24,000 | $138,348 |
| 2023 | $1,735 | $144,600 | $24,000 | $120,600 |
| 2022 | $2,183 | $135,360 | $24,000 | $111,360 |
| 2021 | $2,120 | $117,680 | $24,000 | $93,680 |
| 2020 | $2,311 | $112,560 | $16,000 | $96,560 |
| 2019 | $2,274 | $109,680 | $16,000 | $93,680 |
| 2018 | $2,295 | $109,800 | $16,000 | $93,800 |
| 2017 | $1,883 | $97,996 | $15,876 | $82,120 |
| 2016 | $2,156 | $72,760 | $14,000 | $58,760 |
| 2015 | $2,507 | $82,800 | $17,600 | $65,200 |
| 2014 | $2,347 | $76,320 | $17,600 | $58,720 |
| 2013 | -- | $77,400 | $0 | $0 |
Property History
| Date | Event | Price | List to Sale | Price per Sq Ft | Prior Sale |
|---|---|---|---|---|---|
| 11/28/2025 11/28/25 | Price Changed | $469,000 | -1.2% | $162 / Sq Ft | |
| 11/19/2025 11/19/25 | Price Changed | $474,900 | 0.0% | $164 / Sq Ft | |
| 11/13/2025 11/13/25 | For Sale | $475,000 | +93.9% | $164 / Sq Ft | |
| 02/26/2016 02/26/16 | Sold | $245,000 | -2.0% | $93 / Sq Ft | View Prior Sale |
| 01/20/2016 01/20/16 | Pending | -- | -- | -- | |
| 01/03/2016 01/03/16 | For Sale | $250,000 | -- | $95 / Sq Ft |
Purchase History
| Date | Type | Sale Price | Title Company |
|---|---|---|---|
| Warranty Deed | $245,000 | -- | |
| Deed | $270,000 | -- |
Mortgage History
| Date | Status | Loan Amount | Loan Type |
|---|---|---|---|
| Open | $236,823 | FHA |
Source: Georgia MLS
MLS Number: 10643467
APN: 05-31-26-003
- 105 Rabbits Run
- 135 Rabbits Run
- 42 Intown Place
- 482 N Jeff Davis Dr Unit 5
- 37 Intown Place
- 12 Intown Place
- 250 Jeff Davis Place
- 180 Habersham Place
- 1080 Wedgewood Dr
- GA 85 S GA Highway 85
- 210 Rosewood Dr
- 350 Forrest Ave
- 160 Winona Dr
- 315 Enchanted Ct
- 200 Booker Ave
- 125 Woodland Rd Unit LOT 2
- 125 Woodland Rd Unit LOT 1
- 120 Woodland Rd
- 4010 Diane Ln
- 4080 Diane Ln
- 305 Carriage Chase Unit 21
- 135 Glynn St N
- 140 Reese St
- 4010 Diane Ln
- 130 Meadowbrook Ct Unit B
- 130 Meadowbrook Ct Unit D
- 100 Knight Way
- 90 Meadowbrook Ct Unit E
- 105 Meadowbrook Ct Unit A
- 105 Meeting Place Dr
- 555 Thatch Terrace
- 201 Clarendon Place
- 340 Sharon Dr
- 255 Climbing Ivy Cir
- 205 Climbing Ivy Cir
- 665 Lafayette Ave
- 170 Orchard View
- 390 Virginia Highlands
- 250 New Hope Place
- 320 Chase Dr Unit 320
