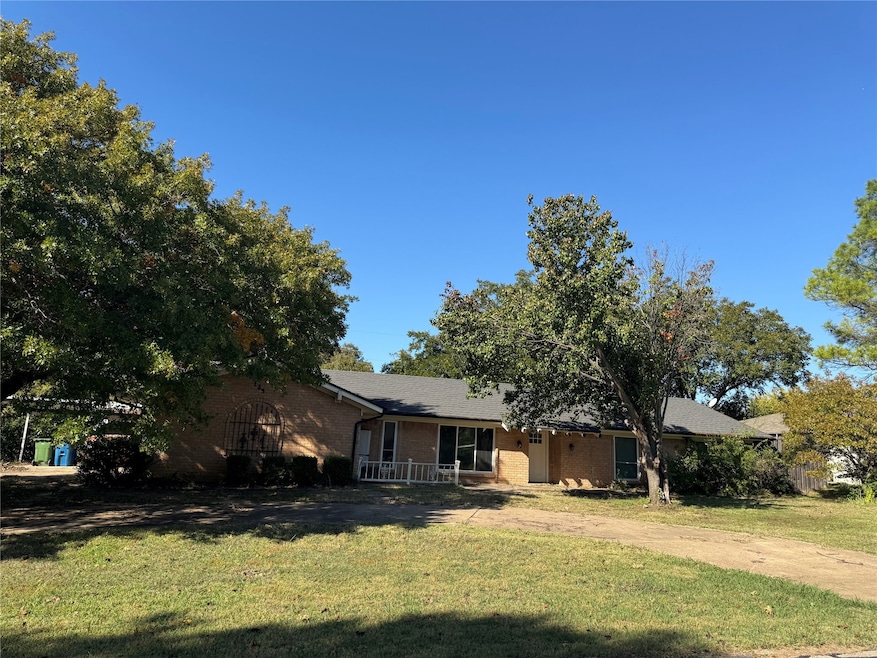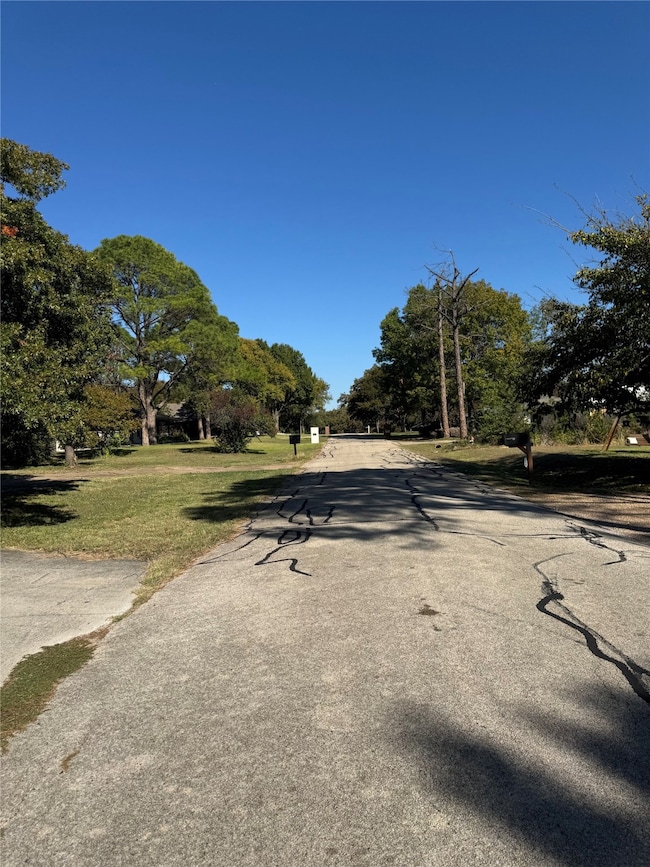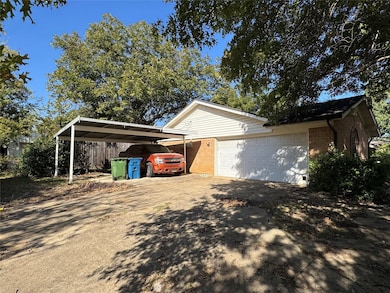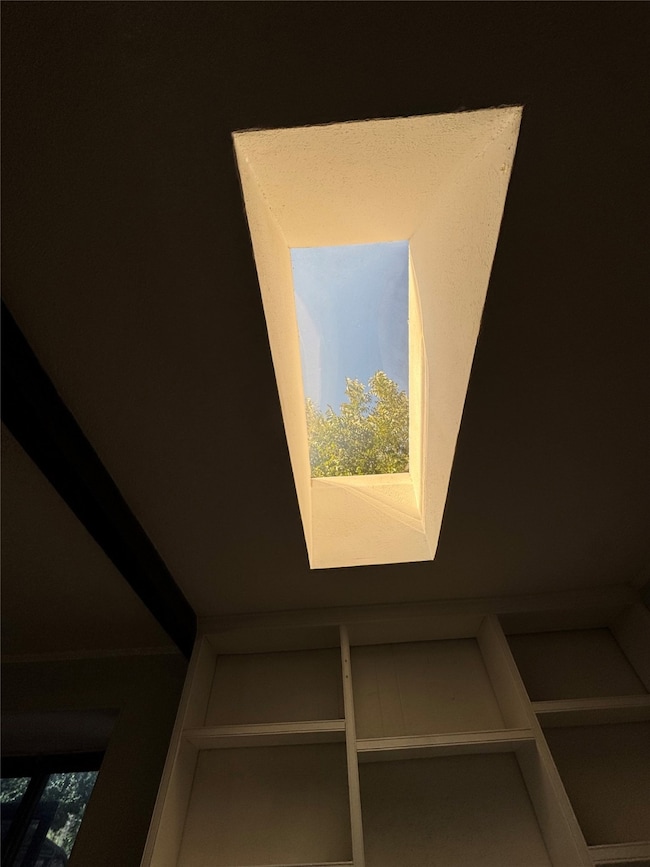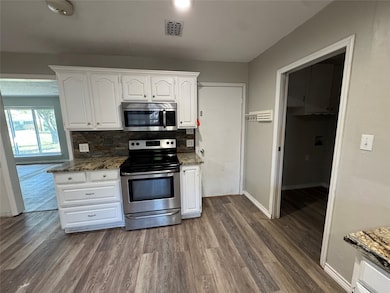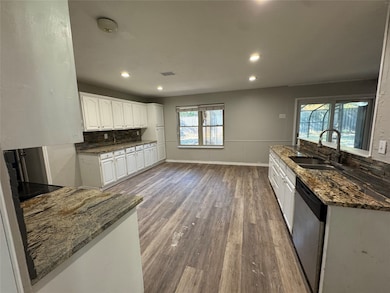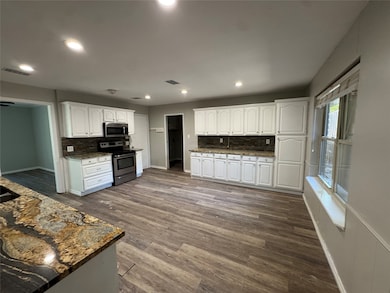125 Redwood Dr Lewisville, TX 75077
Estimated payment $3,243/month
Highlights
- Marina
- Parking available for a boat
- Fishing
- McAuliffe Elementary School Rated A
- Community Boat Facilities
- Open Floorplan
About This Home
1-story home in Highland Village,TX with big front and back yard. The property is surrounded by beautiful big tress with semi-circle and traditional driveway, Carport for 2 cars or boat & RV storage. 4 Bedrooms, 2.5 Bathrooms, Stainless steel appliances, Granite countertops, mother-in-law suite, office, study, Treadmill will be included. Big Book shelf with skylight! Very cute Chicken Coop in the backyard. Garage is located on the side of the house. TALL PRIVACY FENCE. QUIET NEIGHBORHOOD. NO HOA. Right next to Lake Lewisville with multiple fishing spots. Huge park and sports activities walking distances from the property. Great commuter access as this is right-off of I35, but just far enough to block off the noise. Sam Rayburn Tollway - 11 minutes. DFW Airport- 15 minutes MARCUS HIGH SCHOOL, FLOWER MOUND, TX UPDATES - HVAC- 3 yrs ago
DUCTWORK- 3 yrs ago
ROOF- 50 yr rated roof that is only 8 yrs old
FOUNDATION REPAIRED- 7 yrs ago
TANKLESS WATER HEATER- 6 yrs old
NEW WATER HEATER PIPING- 6 yrs old EXTRA MATERIALS WILL BE LEFT BEHIND BY THE SELLER
Home Details
Home Type
- Single Family
Est. Annual Taxes
- $7,352
Year Built
- Built in 1970
Lot Details
- 0.32 Acre Lot
- Lot Dimensions are 138x100
Parking
- 2 Car Direct Access Garage
- 2 Attached Carport Spaces
- Inside Entrance
- Parking Accessed On Kitchen Level
- Side Facing Garage
- Single Garage Door
- Garage Door Opener
- Circular Driveway
- Drive Through
- Additional Parking
- Parking available for a boat
- RV Access or Parking
Home Design
- Contemporary Architecture
- Traditional Architecture
- Spanish Architecture
- Brick Exterior Construction
- Slab Foundation
- Asphalt Roof
- Concrete Siding
- Block Exterior
- Metal Siding
- Concrete Perimeter Foundation
Interior Spaces
- 2,071 Sq Ft Home
- 1-Story Property
- Open Floorplan
- Wired For Sound
- Skylights
- Decorative Lighting
Kitchen
- Eat-In Kitchen
- Electric Oven
- Electric Cooktop
- Dishwasher
- Granite Countertops
- Disposal
Flooring
- Concrete
- Vinyl
Bedrooms and Bathrooms
- 4 Bedrooms
- Walk-In Closet
- In-Law or Guest Suite
- Double Vanity
Laundry
- Laundry in Utility Room
- Dryer
Home Security
- Security Lights
- Fire and Smoke Detector
Schools
- Mcauliffe Elementary School
- Marcus High School
Utilities
- Central Heating
- High Speed Internet
Additional Features
- Accessible Hallway
- Covered Patio or Porch
Listing and Financial Details
- Legal Lot and Block 12 / 5
- Assessor Parcel Number R05141
Community Details
Overview
- Lakewood Estates Subdivision
- Community Lake
Recreation
- Community Boat Facilities
- Marina
- Community Playground
- Fishing
- Trails
Map
Home Values in the Area
Average Home Value in this Area
Tax History
| Year | Tax Paid | Tax Assessment Tax Assessment Total Assessment is a certain percentage of the fair market value that is determined by local assessors to be the total taxable value of land and additions on the property. | Land | Improvement |
|---|---|---|---|---|
| 2025 | $7,352 | $431,615 | $124,200 | $307,415 |
| 2024 | $7,352 | $407,123 | $124,200 | $282,923 |
| 2023 | $7,413 | $407,074 | $93,150 | $313,924 |
| 2022 | $6,571 | $328,340 | $65,550 | $262,790 |
| 2021 | $6,641 | $311,020 | $55,200 | $255,820 |
| 2020 | $6,177 | $290,566 | $55,200 | $235,366 |
| 2019 | $6,312 | $287,412 | $55,200 | $232,212 |
| 2018 | $6,020 | $272,000 | $55,200 | $216,800 |
| 2017 | $5,466 | $244,246 | $55,200 | $189,046 |
| 2016 | $5,406 | $191,424 | $48,300 | $143,124 |
| 2015 | $1,484 | $172,077 | $48,300 | $125,716 |
| 2013 | -- | $157,012 | $37,950 | $119,062 |
Property History
| Date | Event | Price | List to Sale | Price per Sq Ft |
|---|---|---|---|---|
| 11/19/2025 11/19/25 | For Sale | $498,000 | -- | $240 / Sq Ft |
Purchase History
| Date | Type | Sale Price | Title Company |
|---|---|---|---|
| Interfamily Deed Transfer | -- | None Available | |
| Vendors Lien | -- | None Available | |
| Vendors Lien | -- | Alamo Title Company | |
| Special Warranty Deed | -- | None Available |
Mortgage History
| Date | Status | Loan Amount | Loan Type |
|---|---|---|---|
| Open | $220,000 | New Conventional | |
| Closed | $217,600 | New Conventional | |
| Previous Owner | $177,600 | Commercial |
Source: North Texas Real Estate Information Systems (NTREIS)
MLS Number: 21116102
APN: R05141
- 0 Copperas Branch Ct
- 2326 Balleybrooke Dr
- 204 Chisholm Trail
- 318 Singletree St
- 514 Willow Way
- 2209 Swallow Ln
- 1318 Pinehurst Dr
- 249 Sellmeyer Ln
- 518 Lake Vista N
- 1315 Falcon Dr
- 1424 Bogard Ln
- 490 Sellmeyer Ln
- 110 Bluebonnet Dr
- 2145 Goldfinch Dr
- 2149 Teal Ct
- 313 Post Oak Dr
- 322 Post Oak Dr
- 1433 Brazos Blvd
- 20 Horseshoe Dr
- 213 Turpin Dr
- 2302 Chapelwood Dr
- 2303 Chapelwood Dr Unit ID1251292P
- 3000 N Stemmons Fwy
- 322 Post Oak Dr
- 2032 Peregrine Ct
- 1402 Peregrine St
- 568 Sellmeyer Ln Unit ID1019575P
- 416 Rembert Ct Unit ID1019579P
- 2011 Pheasant Dr
- 1928 Sierra Dr
- 1304 Venezia Ln
- 1913 Teton Trail
- 1912 Sierra Dr
- 434 Moran Dr
- 1628 Reno Run
- 2305 Clearview Ct Unit ID1019532P
- 1808 Rose Cir
- 1366 Chinaberry Dr
- 1345 Jasmine Dr
- 1000 Grandys Ln Unit 2205
