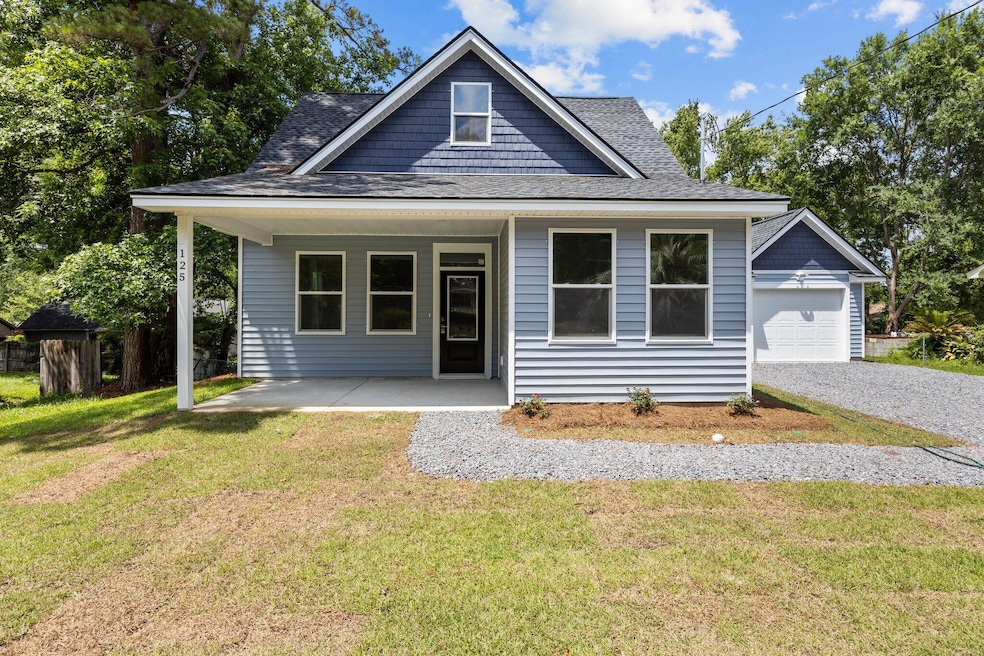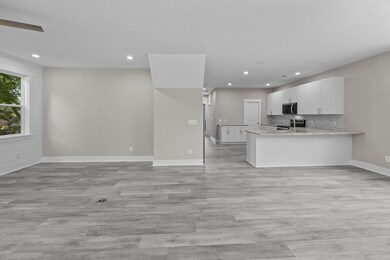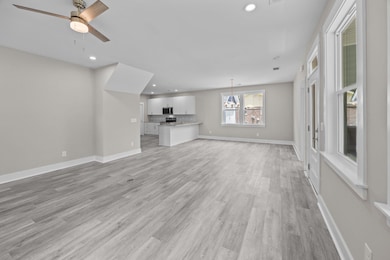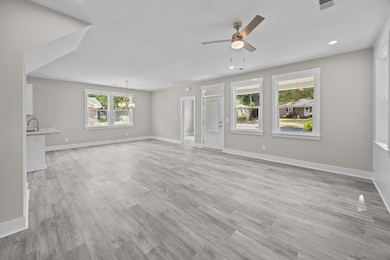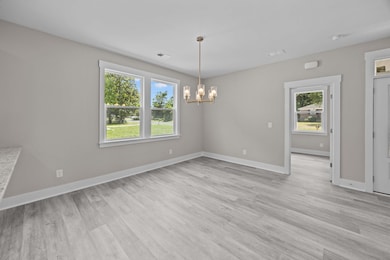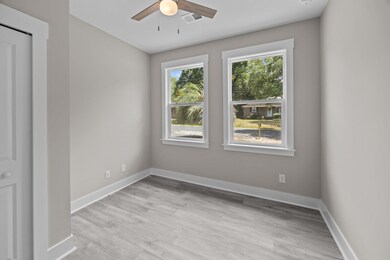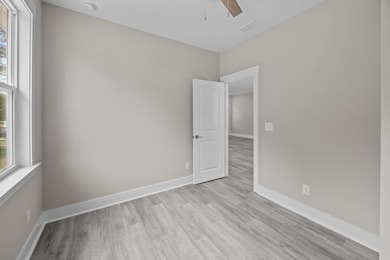125 Ridge Rd Summerville, SC 29485
Estimated payment $2,255/month
Highlights
- New Construction
- Craftsman Architecture
- Home Office
- Ashley Ridge High School Rated A-
- High Ceiling
- Covered Patio or Porch
About This Home
COMPLETED BRAND NEW 4 bedroom, 3 full bath home near sought after downtown Summerville! Large lot and a 1 car garage! NO HOA; NO carpet; Dorchester District 2 schools! Many wonderful features include: open floorplan, large kitchen with stainless steel appliances (including refrigerator!!), granite countertops, tile backsplash, office or 4th bedroom on main level (or would be great kids playroom or gym), primary bedroom with large walk-in closet & bathroom also on main level. Laundry room and 2nd full bath complete this floor. Hardwood stairs up to 2nd floor with 2 more bedrooms and full bathroom. An inviting front porch and covered rear patio offer plenty of room for outdoor entertaining. Call for preferred lender
Home Details
Home Type
- Single Family
Est. Annual Taxes
- $1,900
Year Built
- Built in 2025 | New Construction
Lot Details
- 0.28 Acre Lot
- Level Lot
Parking
- 1 Car Garage
- Garage Door Opener
Home Design
- Craftsman Architecture
- Cottage
- Slab Foundation
- Asphalt Roof
- Vinyl Siding
Interior Spaces
- 1,788 Sq Ft Home
- 2-Story Property
- Smooth Ceilings
- High Ceiling
- Ceiling Fan
- Combination Dining and Living Room
- Home Office
- Utility Room
Kitchen
- Electric Range
- Microwave
- Dishwasher
- Kitchen Island
- Disposal
Flooring
- Ceramic Tile
- Luxury Vinyl Plank Tile
Bedrooms and Bathrooms
- 4 Bedrooms
- Walk-In Closet
- 3 Full Bathrooms
Laundry
- Laundry Room
- Washer and Electric Dryer Hookup
Outdoor Features
- Covered Patio or Porch
Schools
- Flowertown Elementary School
- Gregg Middle School
- Ashley Ridge High School
Utilities
- Central Air
- Heat Pump System
- Tankless Water Heater
Community Details
- Built by Aj Construction And Remodeling
- Dorchester Estates Subdivision
Listing and Financial Details
- Home warranty included in the sale of the property
Map
Home Values in the Area
Average Home Value in this Area
Tax History
| Year | Tax Paid | Tax Assessment Tax Assessment Total Assessment is a certain percentage of the fair market value that is determined by local assessors to be the total taxable value of land and additions on the property. | Land | Improvement |
|---|---|---|---|---|
| 2025 | $1,900 | $5,100 | $5,100 | $0 |
| 2024 | $145 | $3,400 | $3,400 | $0 |
| 2023 | $145 | $1,400 | $1,400 | $0 |
| 2022 | $143 | $850 | $850 | $0 |
| 2021 | $143 | $850 | $850 | $0 |
| 2020 | $135 | $740 | $740 | $0 |
| 2019 | $130 | $740 | $740 | $0 |
| 2018 | $114 | $740 | $740 | $0 |
| 2017 | $113 | $740 | $740 | $0 |
| 2016 | $113 | $740 | $740 | $0 |
| 2015 | $112 | $740 | $740 | $0 |
| 2014 | $94 | $16,100 | $0 | $0 |
| 2013 | -- | $640 | $0 | $0 |
Property History
| Date | Event | Price | List to Sale | Price per Sq Ft |
|---|---|---|---|---|
| 10/24/2025 10/24/25 | Price Changed | $399,900 | -1.2% | $224 / Sq Ft |
| 10/01/2025 10/01/25 | Price Changed | $404,900 | -1.0% | $226 / Sq Ft |
| 07/21/2025 07/21/25 | For Sale | $409,000 | -- | $229 / Sq Ft |
Purchase History
| Date | Type | Sale Price | Title Company |
|---|---|---|---|
| Deed | $60,000 | None Listed On Document | |
| Interfamily Deed Transfer | -- | -- |
Source: CHS Regional MLS
MLS Number: 25020097
APN: 153-09-01-020
- 210 Kirksey Dr
- 112 Balsam Cir
- 107 Rawlins Dr
- 242 Medford Dr
- 127 Rawlins Dr
- 109 Magwood Dr
- 179 Tyvola Dr
- 102 Ashborough Ave
- 121 Langley Dr
- 103 Magwood Dr
- 118 Spencer Cir
- 105 Magwood Dr
- 107 Magwood Dr
- 127 Steeple Point Ct
- 143 Spencer Cir
- 117 Steeple Point Ct
- 104 Jedi Ln
- 203 Arbor Oaks Dr
- 109 Arbor Oaks Dr
- 203 Heber Rd
- 160 Spencer Cir
- 240 Spencer Cir
- 188 Spencer Cir Unit 33
- 109 Fort St
- 1 Bosquet Ct
- 305 Mayfield St
- 108 Willowbend Ln
- 700 Martins Creek Blvd
- 1425 Old Trolley Rd
- 100 Bridge Pointe Ln
- 950 Travelers Blvd
- 106 Muir Ct Unit rental
- 10825 Dorchester Rd
- 202 Willet Dr
- 111 Timber Ln Unit B
- 1660 Old Trolley Rd
- 188 Midland Pkwy Unit 412
- 1225 Boone Hill Rd
- 204 Oakdale Dr
- 300 Miles Jamison Rd
