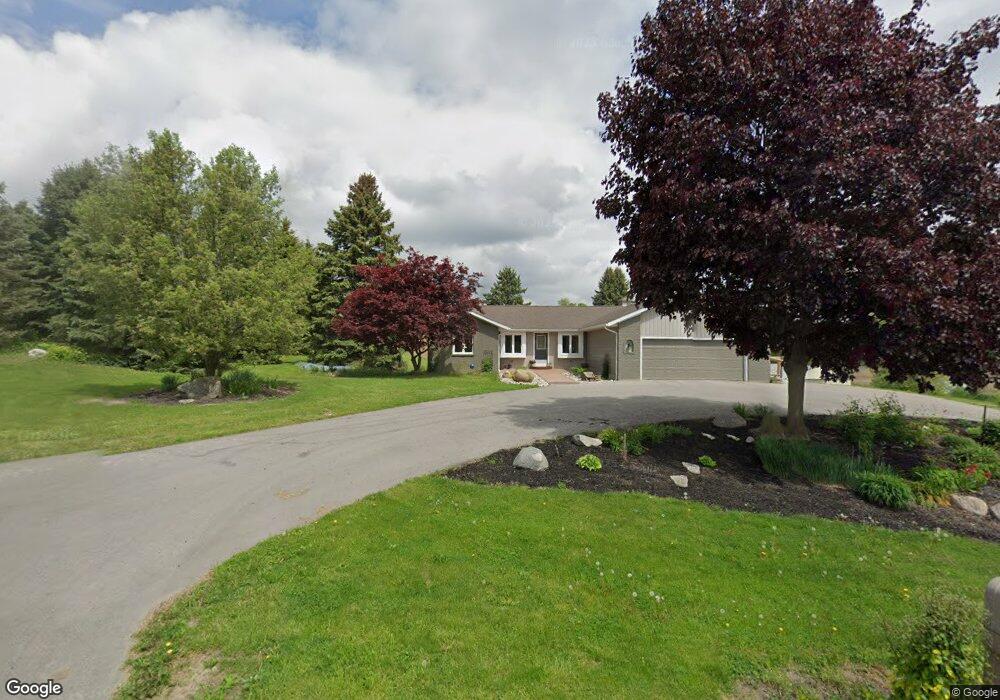125 Riley St SW Byron Center, MI 49315
Estimated Value: $232,873 - $724,000
--
Bed
--
Bath
1,728
Sq Ft
$234/Sq Ft
Est. Value
About This Home
This home is located at 125 Riley St SW, Byron Center, MI 49315 and is currently estimated at $404,291, approximately $233 per square foot. 125 Riley St SW is a home located in Ottawa County with nearby schools including Jamestown Lower Elementary School, Kalispell Middle School, and Riley Street Middle School.
Ownership History
Date
Name
Owned For
Owner Type
Purchase Details
Closed on
Jul 16, 2024
Sold by
Goorhouse Frederick L and Goorhouse Barbara J
Bought by
Goorhouse Frederick L and Goorhouse Barbara J
Current Estimated Value
Purchase Details
Closed on
Jul 26, 2013
Sold by
Goorhouse Frederick Lee
Bought by
Goorhouse Frederick L and Goorhouse Barbara J
Home Financials for this Owner
Home Financials are based on the most recent Mortgage that was taken out on this home.
Original Mortgage
$176,138
Interest Rate
4.53%
Mortgage Type
New Conventional
Create a Home Valuation Report for This Property
The Home Valuation Report is an in-depth analysis detailing your home's value as well as a comparison with similar homes in the area
Home Values in the Area
Average Home Value in this Area
Purchase History
| Date | Buyer | Sale Price | Title Company |
|---|---|---|---|
| Goorhouse Frederick L | -- | None Listed On Document | |
| Goorhouse Frederick L | -- | None Listed On Document | |
| Goorhouse Frederick L | -- | None Available |
Source: Public Records
Mortgage History
| Date | Status | Borrower | Loan Amount |
|---|---|---|---|
| Previous Owner | Goorhouse Frederick L | $176,138 |
Source: Public Records
Tax History Compared to Growth
Tax History
| Year | Tax Paid | Tax Assessment Tax Assessment Total Assessment is a certain percentage of the fair market value that is determined by local assessors to be the total taxable value of land and additions on the property. | Land | Improvement |
|---|---|---|---|---|
| 2025 | $675 | $99,300 | $0 | $0 |
| 2024 | $541 | $86,000 | $0 | $0 |
| 2023 | $516 | $84,600 | $0 | $0 |
| 2022 | $615 | $72,900 | $0 | $0 |
| 2021 | $598 | $59,700 | $0 | $0 |
| 2020 | $588 | $59,400 | $0 | $0 |
| 2019 | $579 | $51,300 | $0 | $0 |
| 2018 | $540 | $48,200 | $0 | $0 |
| 2017 | $530 | $48,200 | $0 | $0 |
| 2016 | -- | $44,900 | $0 | $0 |
| 2015 | -- | $34,200 | $0 | $0 |
| 2014 | -- | $33,700 | $0 | $0 |
Source: Public Records
Map
Nearby Homes
- 4483 76th St SW
- 3947 76th St SW
- 2280 8th Ave SW Unit Parcel 3
- 4093 68th St SW
- 4277 68th St SW
- 4554 64th St SW
- 4445 64th St SW
- 1215 Quincy St SW Unit LOT B
- 1215 Quincy St SW Unit LOT A
- 1215 Quincy St SW Unit LOT C
- 4510 James Dr SW
- Redwood Plan at Railside - Woodland Series
- Sycamore Plan at Railside - Woodland Series
- Bay Harbor Plan at Railside - Landmark Series
- Northport Plan at Railside - Landmark Series
- Pentwater Plan at Railside - Landmark Series
- Oakwood Plan at Railside - Woodland Series
- 1615 Round Barn Dr
- 8047 Erie Dr
- 8115 Byron Depot Dr SW
- 125 Riley St SW
- 195 Riley St SW
- 3166 Coronation Ave SW
- 3166 Coronation Ave SW
- 3107 Kenowa Ave SW
- 3171 Coronation Ave SW
- 3171 Coronation Ave SW
- 3125 Coronation Ave
- 4770 76th St SW
- 3079 Kenowa Ave SW
- 358 Riley St
- 4748 76th St SW
- 319 Riley St SW
- 7750 Kenowa Ave SW
- 4755 76th St SW
- 3425 Kenowa Ave SW
- 4680 76th St SW
- 3100 Coronation Ave SW
- 378 Riley St SW
- 4668 76th St SW
