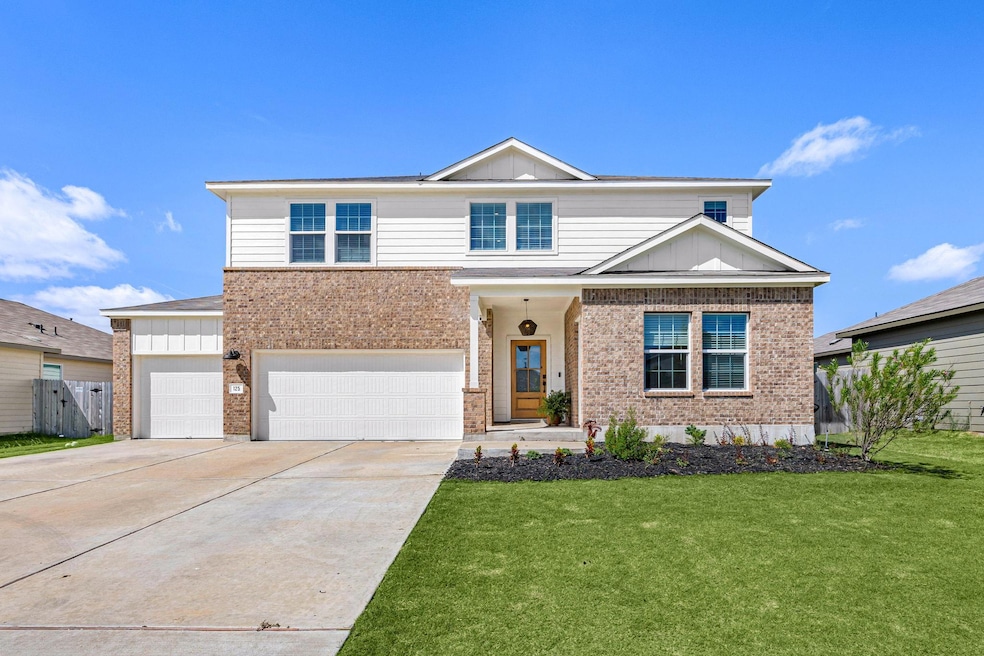
Estimated payment $3,110/month
Highlights
- Fishing
- Main Floor Primary Bedroom
- Quartz Countertops
- Open Floorplan
- High Ceiling
- Multiple Living Areas
About This Home
This spacious and stylish 5-bedroom, 3.5-bath home blends thoughtful upgrades with everyday comfort. The open-concept main floor offers ideal flow for entertaining, featuring a chef's kitchen with upgraded gas cooking, designer subway tile backsplash, floating shelves, custom range hood, and a slatted wood island. The kitchen overlooks the expansive living and dining areas, where custom acoustic paneling on the south wall adds warmth and a cozy ambiance. The private first-floor primary suite includes a soaking tub, walk-in shower, and generous walk-in closet. A dedicated office with powder room and a separate exterior entrance makes working from home both easy and private. Upstairs, a large loft, three well-appointed bedrooms, two full baths, and a bonus room with French doors provide flexible space for guests, hobbies, or media. The outdoor living area includes a 10x14 shaded patio, perfect for relaxing or hosting. A $8,000 whole-home water system includes a softener and reverse osmosis filter at the kitchen sink. The 3-car garage comes equipped with built-in Level 2 EV charging. With ample space, modern upgrades, and a smart layout designed for both connection and privacy, this home checks every box for comfortable living and entertaining.
Listing Agent
Carmen Petersen
Redfin Corporation Brokerage Phone: (512) 710-0156 License #0620674 Listed on: 08/04/2025

Home Details
Home Type
- Single Family
Est. Annual Taxes
- $9,522
Year Built
- Built in 2022
Lot Details
- 5,663 Sq Ft Lot
- North Facing Home
- Privacy Fence
- Wood Fence
- Sprinkler System
HOA Fees
- $60 Monthly HOA Fees
Parking
- 3 Car Garage
Home Design
- Brick Exterior Construction
- Slab Foundation
- Shingle Roof
- Composition Roof
- Vinyl Siding
Interior Spaces
- 2,891 Sq Ft Home
- 2-Story Property
- Open Floorplan
- High Ceiling
- Ceiling Fan
- Recessed Lighting
- Multiple Living Areas
- Home Office
Kitchen
- Open to Family Room
- Gas Range
- Range Hood
- Microwave
- Dishwasher
- Kitchen Island
- Quartz Countertops
- Disposal
Flooring
- Carpet
- Laminate
Bedrooms and Bathrooms
- 5 Bedrooms | 1 Primary Bedroom on Main
- Walk-In Closet
- In-Law or Guest Suite
- Double Vanity
- Soaking Tub
- Walk-in Shower
Home Security
- Home Security System
- Carbon Monoxide Detectors
- Fire and Smoke Detector
- In Wall Pest System
Outdoor Features
- Covered Patio or Porch
- Exterior Lighting
Schools
- Buda Elementary School
- D J Red Simon Middle School
- Lehman High School
Utilities
- Central Heating and Cooling System
- Heating System Uses Natural Gas
- Natural Gas Connected
- ENERGY STAR Qualified Water Heater
- Water Purifier is Owned
- Water Softener is Owned
- High Speed Internet
Listing and Financial Details
- Assessor Parcel Number 112017000P009002
- Tax Block P
Community Details
Overview
- Association fees include common area maintenance
- Cool Springs Association
- Cool Spgs Ph Iii Subdivision
- Electric Vehicle Charging Station
Recreation
- Community Pool
- Fishing
- Dog Park
- Trails
Map
Home Values in the Area
Average Home Value in this Area
Tax History
| Year | Tax Paid | Tax Assessment Tax Assessment Total Assessment is a certain percentage of the fair market value that is determined by local assessors to be the total taxable value of land and additions on the property. | Land | Improvement |
|---|---|---|---|---|
| 2025 | $8,155 | $411,280 | $84,960 | $326,320 |
| 2024 | $8,155 | $422,160 | $84,960 | $337,200 |
| 2023 | $4,656 | $208,390 | $63,720 | $144,670 |
| 2022 | $1,752 | $72,000 | $72,000 | $0 |
Property History
| Date | Event | Price | Change | Sq Ft Price |
|---|---|---|---|---|
| 08/19/2025 08/19/25 | Price Changed | $415,000 | -2.4% | $144 / Sq Ft |
| 08/04/2025 08/04/25 | For Sale | $425,000 | -- | $147 / Sq Ft |
Purchase History
| Date | Type | Sale Price | Title Company |
|---|---|---|---|
| Special Warranty Deed | -- | Lennar Title |
Mortgage History
| Date | Status | Loan Amount | Loan Type |
|---|---|---|---|
| Open | $60,000 | Credit Line Revolving |
Similar Homes in the area
Source: Unlock MLS (Austin Board of REALTORS®)
MLS Number: 4079159
APN: R182271
- 208 Otter Rd
- 319 Silver Glen Dr
- 656 Silver Springs Bend
- 210 Salt Springs Rd
- 165 Salt Springs Rd
- 145 Sormonne Loop
- 164 Sormonne Loop
- 168 Sambre St
- 182 Sambre St
- 220 Sambre St
- 4903 Mustang Island Way
- 4920 Mustang Island Way
- 4927 Mustang Island Way
- 4915 Mustang Island Way
- 4908 Mustang Island Way
- 191 Sambre St
- 161 Chapel Beck Dr
- 608 Sormonne Loop
- 602 Sormonne Loop
- 125 Evening Dusk Dr
- 173 River Rise Rd
- 211 Blue Springs Pass
- 196 Otter Rd
- 220 River Rise Rd
- 220 Otter Rd
- 245 Salt Springs Rd
- 277 Vortex Pass
- 678 Silver Springs Bend
- 307 Silver Glen Dr
- 296 Vortex Pass
- 155 Salt Springs Rd
- 1502 Star Meadow
- 623 Sormonne Loop
- 128 Rodney Boat Rd
- 190 Crystal River Rd
- 419 Alamito Ave
- 319 Alamito Ave
- 323 Mineral Springs Dr
- 1367 Star Meadow
- 1527 Woodlands Dr






