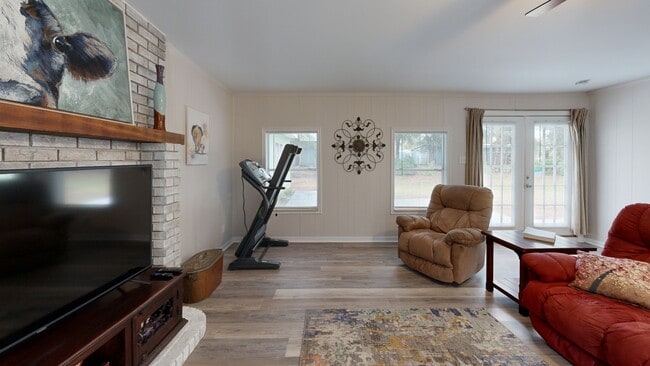
125 Roberts Rd W Defuniak Springs, FL 32433
Estimated payment $1,262/month
Highlights
- Hot Property
- Traditional Architecture
- Fireplace
- Mossy Head School Rated A-
- 2 Car Detached Garage
- Oversized Parking
About This Home
**UNDER CONTRACT W/ 72hr. KICK OUT CLAUSE IN PLACE** offering ample space for vehicles, storage, or a workshop. Whether you're looking for a peaceful homestead or a modernized retreat with rustic vibes, this home checks all the boxes. Don't miss your chance to own this updated gem in Mossy Head. Schedule your showing today!
Home Details
Home Type
- Single Family
Est. Annual Taxes
- $579
Year Built
- Built in 1956
Lot Details
- 0.78 Acre Lot
- Lot Dimensions are 140x243
- Street terminates at a dead end
- Property is Fully Fenced
- Interior Lot
- Level Lot
Parking
- 2 Car Detached Garage
- Oversized Parking
Home Design
- Traditional Architecture
- Off Grade Structure
- Metal Roof
- Wood Trim
- Stucco
Interior Spaces
- 1,312 Sq Ft Home
- 1-Story Property
- Woodwork
- Fireplace
- Family Room
- Dining Area
- Exterior Washer Dryer Hookup
Kitchen
- Gas Oven or Range
- Microwave
- Dishwasher
Flooring
- Painted or Stained Flooring
- Wall to Wall Carpet
- Vinyl
Bedrooms and Bathrooms
- 3 Bedrooms
- 2 Full Bathrooms
Schools
- Mossy Head Elementary School
- Walton Middle School
- Walton High School
Utilities
- Central Air
- Propane
- Electric Water Heater
- Septic Tank
Listing and Financial Details
- Assessor Parcel Number 22-3N-21-37000-007-0000
Map
Home Values in the Area
Average Home Value in this Area
Tax History
| Year | Tax Paid | Tax Assessment Tax Assessment Total Assessment is a certain percentage of the fair market value that is determined by local assessors to be the total taxable value of land and additions on the property. | Land | Improvement |
|---|---|---|---|---|
| 2024 | $576 | $119,087 | $4,186 | $114,901 |
| 2023 | $576 | $119,087 | $4,186 | $114,901 |
| 2022 | $994 | $107,677 | $4,646 | $103,031 |
| 2021 | $811 | $82,267 | $3,833 | $78,434 |
| 2020 | $421 | $72,964 | $3,213 | $69,751 |
| 2019 | $411 | $71,098 | $0 | $0 |
| 2018 | $406 | $69,772 | $0 | $0 |
| 2017 | $406 | $69,536 | $2,340 | $67,196 |
| 2016 | $404 | $68,290 | $0 | $0 |
| 2015 | $408 | $67,815 | $0 | $0 |
| 2014 | $419 | $68,602 | $0 | $0 |
Property History
| Date | Event | Price | Change | Sq Ft Price |
|---|---|---|---|---|
| 08/19/2025 08/19/25 | Price Changed | $229,000 | -8.0% | $175 / Sq Ft |
| 07/29/2025 07/29/25 | For Sale | $249,000 | +99.2% | $190 / Sq Ft |
| 04/08/2022 04/08/22 | Sold | $125,000 | 0.0% | $95 / Sq Ft |
| 03/24/2022 03/24/22 | Pending | -- | -- | -- |
| 03/17/2022 03/17/22 | For Sale | $125,000 | +9.6% | $95 / Sq Ft |
| 11/17/2021 11/17/21 | Sold | $114,000 | 0.0% | $87 / Sq Ft |
| 11/02/2021 11/02/21 | Pending | -- | -- | -- |
| 10/21/2021 10/21/21 | For Sale | $114,000 | -- | $87 / Sq Ft |
Purchase History
| Date | Type | Sale Price | Title Company |
|---|---|---|---|
| Warranty Deed | $125,000 | New Title Company Name | |
| Special Warranty Deed | $114,000 | Buyers Title Inc | |
| Deed In Lieu Of Foreclosure | $162,034 | Servicelink |
About the Listing Agent

Christina Black is the team leader of The Black Diamond Group, powered by Keller Williams Realty Emerald Coast. The Black Diamond Group assists clients along Florida's Emerald Coast in achieving their real estate goals. Their team of experienced professionals offers expertise in navigating the local market for a successful real estate experience. No matter what your goal is, we are happy to help!
Christina's Other Listings
Source: Emerald Coast Association of REALTORS®
MLS Number: 981958
APN: 22-3N-21-37000-007-0000
- 172 Frazier Rd
- 134 Post Oak Rd
- 4.2 Rio Ranchero Rd
- 799 O'Sage Dr
- 267 Donna Ln
- 5 Acres Carol Ln
- 1700 County Highway 1087
- 400 Seven Oaks Rd
- 4 Ac Seven Oaks Rd
- LOT 21 Us Hwy 90 W & Lancelot Rd
- 538 Majestic Blvd
- 675 Spring Hill Rd
- 203 Delaware Rd
- XX Hinote Rd
- 484 Hamlet Dr
- 0 Round Table Rd Unit 986133
- Lot 5 Round Table Rd
- Lot 2 Round Table Rd
- Lot 1 Round Table Rd
- 00 Round Table Rd
- 18 Daffodil Ct
- 126 Pansy Ln
- 5366 Highview Dr
- 81 W Oleander Ave
- 5374 Highview Dr
- 4555 Wolf Track Ridge Unit 6 AC
- 3515 County Highway 2 A
- 80 W Laurel St
- 534 N Raphael Rd
- 5787 Dogwood Dr E
- 770 Lakeview Dr
- 5747 Periwinkle Ln
- 4733 Airmen Dr
- 6113 Magnolia Ln N
- 55 Cora Rd
- 157 Cora Rd
- 165 Mikaela Ave
- 6135 Robin Rd
- 3530 Sugar Maple Ln
- 6110 Sonny Ln





