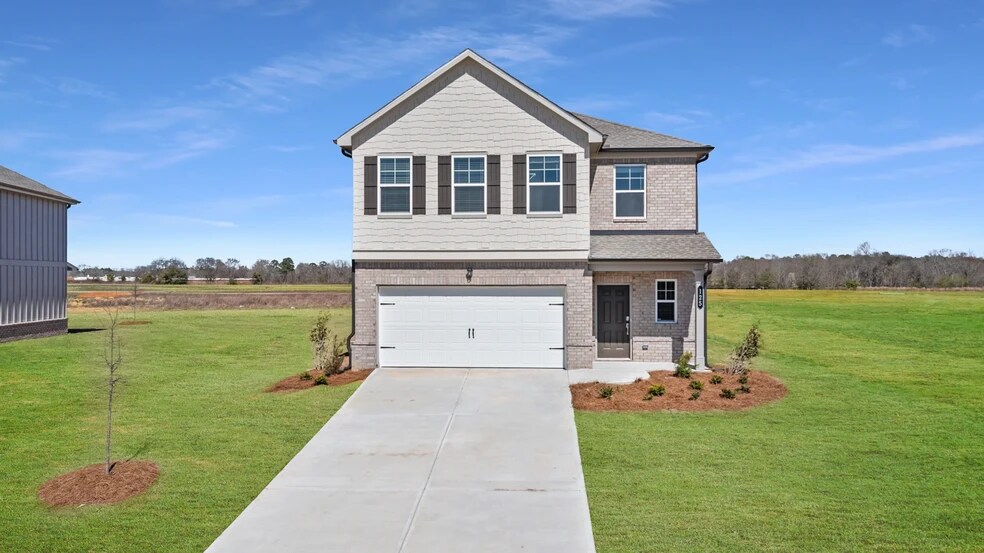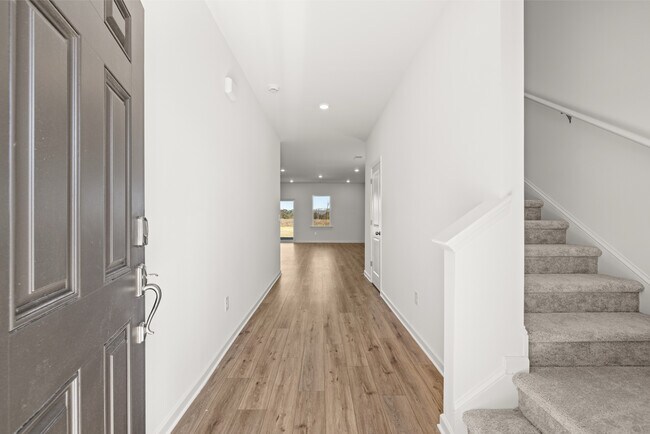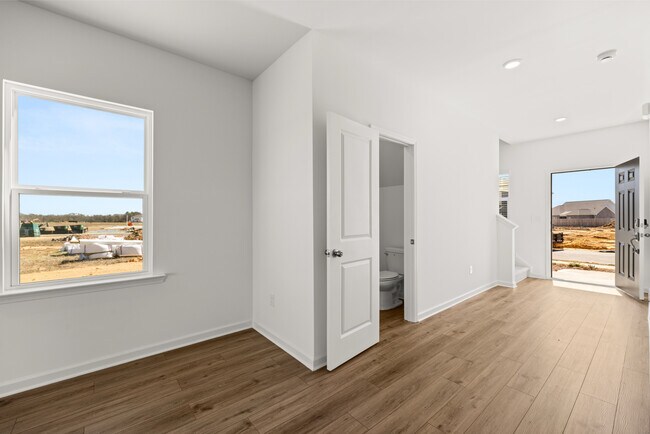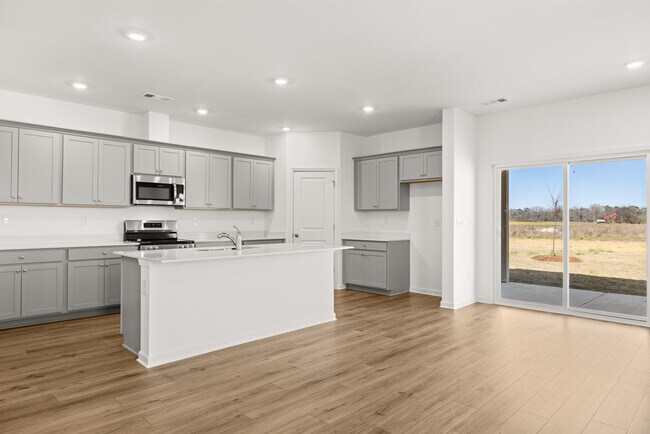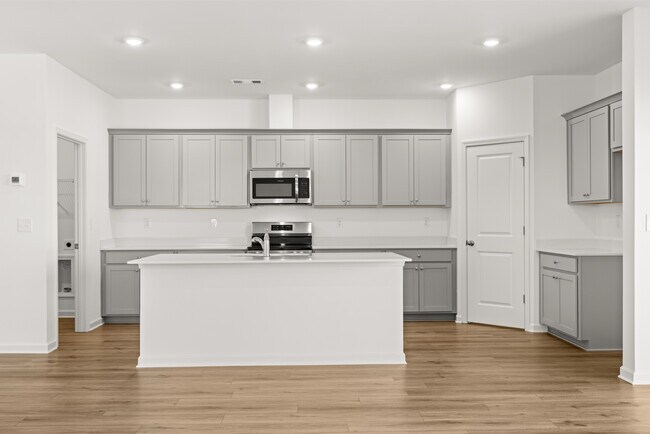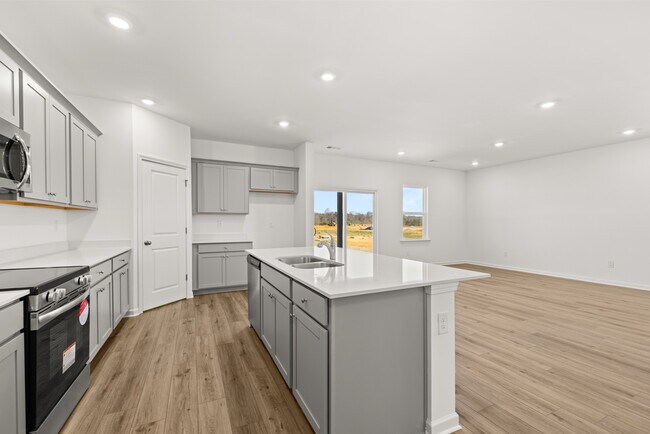Verified badge confirms data from builder
125 Rolling Meadow Way Kathleen, GA 31047
Planter's Ridge - Fields Two-StoryEstimated payment $2,395/month
Total Views
1
5
Beds
2.5
Baths
2,182
Sq Ft
$172
Price per Sq Ft
Highlights
- New Construction
- Community Playground
- Picnic Area
- Matthew Arthur Elementary School Rated A
About This Home
This new two-story home is designed to meet modern families’ needs. The first floor hosts an open-plan layout connecting the kitchen, dining room and living room. A laundry room is conveniently situated on the main floor. Upstairs, a versatile loft provides additional shared-living space, while five bedrooms include a lavish owner’s suite with a generously sized walk-in closet and luxe bathroom.
Home Details
Home Type
- Single Family
HOA Fees
- $50 Monthly HOA Fees
Parking
- 2 Car Garage
Taxes
- Special Tax
Home Design
- New Construction
Interior Spaces
- 2-Story Property
Bedrooms and Bathrooms
- 5 Bedrooms
Community Details
Recreation
- Community Playground
- Splash Pad
Additional Features
- Picnic Area
Map
About the Builder
Since 1954, Lennar has built over one million new homes for families across America. They build in some of the nation’s most popular cities, and their communities cater to all lifestyles and family dynamics, whether you are a first-time or move-up buyer, multigenerational family, or Active Adult.
Nearby Homes
- Planter's Ridge - The Acres
- Planter's Ridge - The Banks
- Planter's Ridge - Fields Two-Story
- Planter's Ridge - The Hallows
- Planter's Ridge - Fields
- 104 Black Birch Ln
- 112 Black Birch Ln
- 110 Black Birch Ln
- 114 Black Birch Ln
- 102 Black Birch Ln
- 605 Bristleleaf Path
- 607 Bristleleaf Path
- 108 Black Birch Ln
- 609 Bristleleaf Path
- 526 Bristleleaf Path
- 300 Emberwood Way
- 528 Bristleleaf Path
- 604 Bristleleaf Path
- 602 Bristleleaf Path
- 406 Bristleleaf Path

