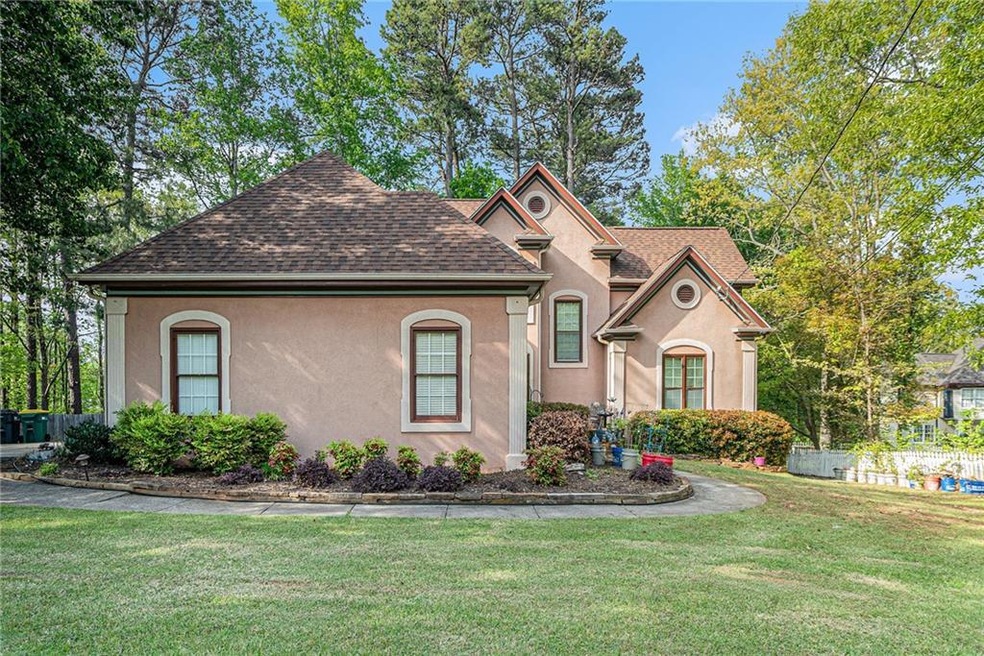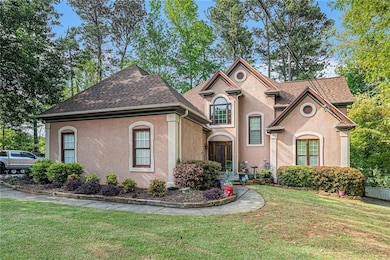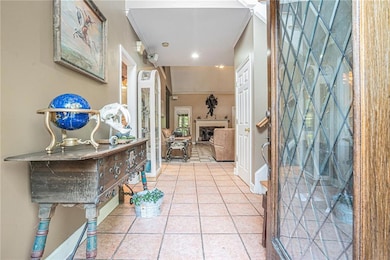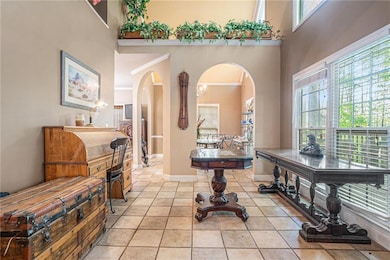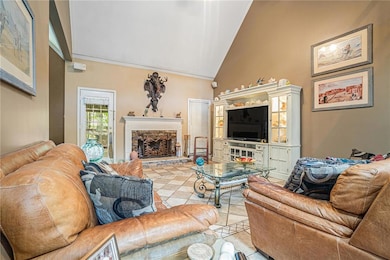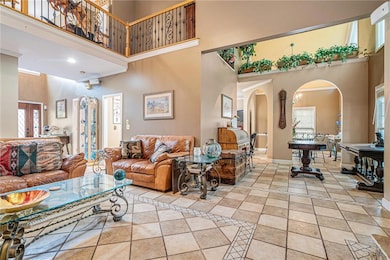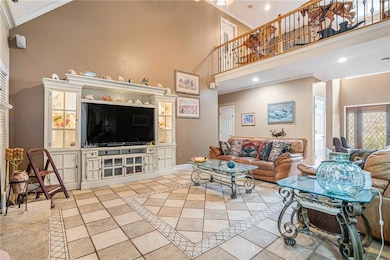125 Russell Rd Unit 1 Lawrenceville, GA 30043
Estimated payment $3,520/month
Highlights
- Open-Concept Dining Room
- Spa
- View of Trees or Woods
- Taylor Elementary School Rated A
- RV Access or Parking
- Clubhouse
About This Home
Fantastic 4 Bedroom Home with Spa, Finished Basement, and 3 Car Garage with space for RV Parking in desirable Lawrenceville! Welcome home in one of Lawrenceville's sought after neighborhoods, Russell Plantation. This spacious 4 bedroom 3.5 bath gem sits on a generous lot and offers everything you have been looking for and more. Step inside to soaring vaulted ceilings and a bright, open floor plan. The main level primary suite is a true retreat, featuring a custom-tiled spa bathroom and ample closet space. The heart of the home includes a spacious kitchen, cozy living areas, and seamless access to a huge deck perfect for entertaining. Enjoy outdoors year round with your own built in spa and take advantage of dedicated RV parking. The finished basement offers incredible versatility, complete with wet bar and ventless fireplace - ideal for a game room, movie nights, or guest space. Don't miss the impressive two-story shed with stairs in the backyard. With a 3 car garage, plenty of storage, and thoughtful touches, this home is well appointed and functional.
Home Details
Home Type
- Single Family
Est. Annual Taxes
- $5,109
Year Built
- Built in 1995
Lot Details
- 0.62 Acre Lot
- Lot Dimensions are 349x190x283
- Landscaped
- Private Lot
- Back Yard Fenced and Front Yard
HOA Fees
- $58 Monthly HOA Fees
Parking
- 3 Car Attached Garage
- Side Facing Garage
- Garage Door Opener
- Driveway Level
- RV Access or Parking
Property Views
- Woods
- Neighborhood
Home Design
- Traditional Architecture
- Block Foundation
- Shingle Roof
- Composition Roof
- Wood Siding
- Concrete Perimeter Foundation
- Stucco
Interior Spaces
- 3-Story Property
- Wet Bar
- Crown Molding
- Cathedral Ceiling
- Ceiling Fan
- Recessed Lighting
- Ventless Fireplace
- Gas Log Fireplace
- Insulated Windows
- Two Story Entrance Foyer
- Family Room with Fireplace
- 2 Fireplaces
- Open-Concept Dining Room
- Breakfast Room
- Formal Dining Room
- Fire and Smoke Detector
- Attic
Kitchen
- Eat-In Kitchen
- Breakfast Bar
- Gas Oven
- Gas Range
- Microwave
- Dishwasher
- White Kitchen Cabinets
- Disposal
Flooring
- Wood
- Carpet
- Tile
- Terrazzo
Bedrooms and Bathrooms
- 4 Bedrooms | 1 Primary Bedroom on Main
- Walk-In Closet
- Dual Vanity Sinks in Primary Bathroom
- Separate Shower in Primary Bathroom
Laundry
- Laundry Room
- Laundry on main level
Finished Basement
- Walk-Out Basement
- Basement Fills Entire Space Under The House
- Exterior Basement Entry
- Fireplace in Basement
- Finished Basement Bathroom
- Natural lighting in basement
Outdoor Features
- Spa
- Deck
- Covered Patio or Porch
- Shed
- Rain Gutters
Schools
- Taylor - Gwinnett Elementary School
- Creekland - Gwinnett Middle School
- Collins Hill High School
Utilities
- Forced Air Heating and Cooling System
- 220 Volts
- High Speed Internet
- Phone Available
- Satellite Dish
- Cable TV Available
Listing and Financial Details
- Assessor Parcel Number R7067 213
Community Details
Overview
- Russell Plantation HOA, Phone Number (770) 601-5324
- Secondary HOA Phone (770) 601-5324
- Russell Plantation Subdivision
- Rental Restrictions
Amenities
- Clubhouse
Recreation
- Tennis Courts
- Community Pool
Map
Home Values in the Area
Average Home Value in this Area
Tax History
| Year | Tax Paid | Tax Assessment Tax Assessment Total Assessment is a certain percentage of the fair market value that is determined by local assessors to be the total taxable value of land and additions on the property. | Land | Improvement |
|---|---|---|---|---|
| 2024 | $5,109 | $178,400 | $33,120 | $145,280 |
| 2023 | $5,109 | $198,040 | $36,800 | $161,240 |
| 2022 | $4,965 | $173,000 | $32,400 | $140,600 |
| 2021 | $3,874 | $117,880 | $22,400 | $95,480 |
| 2020 | $3,833 | $114,720 | $22,400 | $92,320 |
| 2019 | $3,616 | $109,440 | $22,400 | $87,040 |
| 2018 | $2,980 | $80,000 | $17,840 | $62,160 |
| 2016 | $3,124 | $85,578 | $15,164 | $70,414 |
| 2015 | $3,243 | $90,120 | $12,800 | $77,320 |
| 2014 | -- | $71,920 | $12,800 | $59,120 |
Property History
| Date | Event | Price | Change | Sq Ft Price |
|---|---|---|---|---|
| 04/21/2025 04/21/25 | For Sale | $575,000 | -- | $140 / Sq Ft |
Purchase History
| Date | Type | Sale Price | Title Company |
|---|---|---|---|
| Deed | $184,200 | -- |
Mortgage History
| Date | Status | Loan Amount | Loan Type |
|---|---|---|---|
| Closed | $193,000 | Stand Alone Second | |
| Closed | $163,000 | Stand Alone Refi Refinance Of Original Loan | |
| Closed | $0 | No Value Available |
Source: First Multiple Listing Service (FMLS)
MLS Number: 7554749
APN: 7-067-213
- 2400 Malster Ln
- 2402 Malster Ln
- 1887 Copelyn Reese Court (Lot 194)
- 1881 Copelyn Reese Court (Lot 191)
- 1879 Copelyn Reese Court (Lot 190)
- 1877 Copelyn Reese Court (Lot 189)
- 1767 Tidewell Trace
- 241 Russell Rd
- 12 Jacobs Farm Ln Unit 6
- 340 Rosedown Way
- 2050 Fortuna St
- 1955 Watson Falls Ct
- 1795 Laurel Creek Dr
- 180 Timber Oak Cove
- 92 Creek Front Way
- 1909 McLennon Ct
- 1624 Glenfield Dr
- 20 Jacobs Farm Ln
- 1848 Stonebrook Way
- 1839 Stonebrook Way
- 385 Sweet Ivy Ln
- 2091 Landsburg Way
- 2237 Braystone Ln
- 1650 Wellston Dr
- 1190 Ashlyn Ct
- 210 Timber Laurel Ct
- 2210 Whistler Way NE
- 2673 Whistler Way NE
- 2678 Whistler Way NE
- 1925 Sidneys Cove
- 1500 Brantin Dr
- 131 Bentridge Ct
- 2020 Oak Village Ln Unit Ron
- 190 Camden Creek Ct NE
- 155 Rivershyre Cir
- 476 Club View Dr
- 1858 Kelvin Dr
