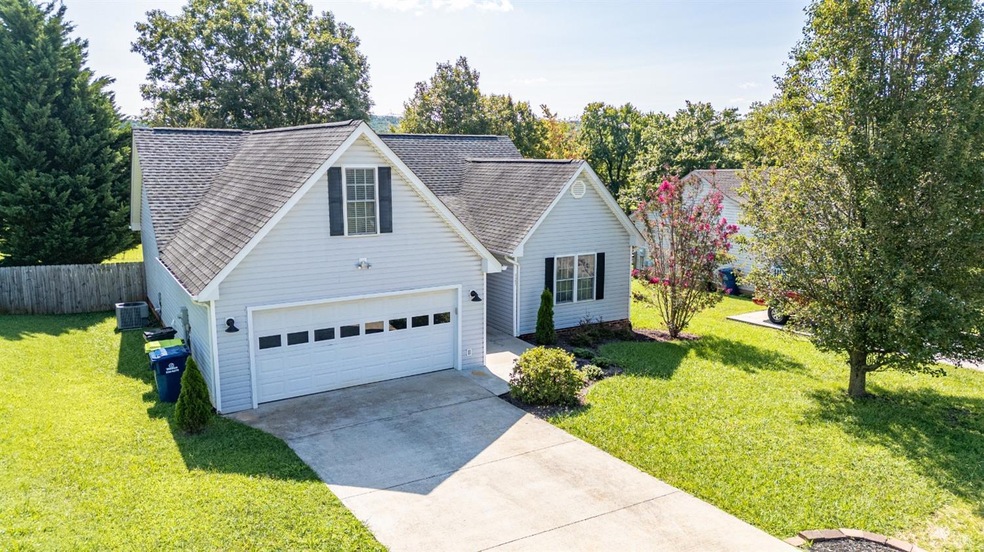
125 Russell Springs Dr Lynchburg, VA 24501
Highlights
- Attic
- Fenced Yard
- Laundry Room
- Great Room
- Walk-In Closet
- Garden
About This Home
As of January 2025Looking for Main Level Living? Don't miss out on this Beautiful like NEW Ranch Home! The Open Floor plan boasts a light and bright Great Room w/Stone Gas Fireplace and Vaulted Ceilings. The Kitchen has been fully updated w/Granite Counters, Tile Backsplash, SS Appliances and double-door Pantry w/lots of Shelving. Updated bathrooms w/Granite Countertops, Cabinets and new lighting/fixtures, Brand New Luxury Vinyl Plank Flooring on entire main level, New neutral carpet upstairs, ALL Main floor bedrooms feature large Walk-in Closets. Separate main floor laundry room w/built-in Ironing Board, Granite Counter, Sink & Storage Cabinets. Upstairs Bonus Room could be used as a 4th BEDROOM! A huge walk-in Attic space offers more bonus/storage space! Recently replaced HW Heater. Enjoy the majestic sunsets from your private, fully fenced backyard and large deck. NEW Large Storage Shed. Very conveniently located. Just a VERY short drive to Liberty University, Lynchburg Airport, Shopping/Restaurants
Last Agent to Sell the Property
Keeton & Co Real Estate License #0225201477 Listed on: 09/26/2024

Home Details
Home Type
- Single Family
Est. Annual Taxes
- $912
Year Built
- Built in 2006
Lot Details
- 10,454 Sq Ft Lot
- Fenced Yard
- Landscaped
- Garden
Home Design
- Shingle Roof
Interior Spaces
- 1,787 Sq Ft Home
- 1-Story Property
- Ceiling Fan
- Gas Log Fireplace
- Stone Fireplace
- Great Room
- Crawl Space
- Storm Doors
- Attic
Kitchen
- Electric Range
- Microwave
- Dishwasher
- Disposal
Flooring
- Carpet
- Vinyl Plank
Bedrooms and Bathrooms
- Walk-In Closet
- 2 Full Bathrooms
- Bathtub Includes Tile Surround
Laundry
- Laundry Room
- Laundry on main level
- Dryer
- Washer
Parking
- Garage
- Driveway
Outdoor Features
- Outdoor Storage
Schools
- Rustburg Elementary School
- Rustburg Midl Middle School
- Rustburg High School
Utilities
- Heat Pump System
- Underground Utilities
- Electric Water Heater
- High Speed Internet
- Cable TV Available
Community Details
- Net Lease
Listing and Financial Details
- Assessor Parcel Number 22G-1-26
Similar Homes in Lynchburg, VA
Home Values in the Area
Average Home Value in this Area
Property History
| Date | Event | Price | Change | Sq Ft Price |
|---|---|---|---|---|
| 01/09/2025 01/09/25 | Sold | $375,000 | 0.0% | $210 / Sq Ft |
| 12/08/2024 12/08/24 | Pending | -- | -- | -- |
| 10/24/2024 10/24/24 | Price Changed | $374,900 | -1.3% | $210 / Sq Ft |
| 09/26/2024 09/26/24 | For Sale | $379,900 | +28.8% | $213 / Sq Ft |
| 07/20/2022 07/20/22 | Sold | $295,000 | -1.6% | $176 / Sq Ft |
| 06/09/2022 06/09/22 | Pending | -- | -- | -- |
| 06/06/2022 06/06/22 | For Sale | $299,900 | -- | $179 / Sq Ft |
Tax History Compared to Growth
Agents Affiliated with this Home
-
Daniel Keeton

Seller's Agent in 2025
Daniel Keeton
Keeton & Co Real Estate
(804) 921-7406
731 Total Sales
-
Cheryl Boyd
C
Seller Co-Listing Agent in 2025
Cheryl Boyd
Keeton & Co Real Estate
(540) 455-3896
32 Total Sales
-
Kevin Turner

Buyer's Agent in 2025
Kevin Turner
Century 21 ALL-SERVICE-BED
(434) 665-7575
143 Total Sales
-
Doris Bryant
D
Buyer Co-Listing Agent in 2025
Doris Bryant
Century 21 All-Service-AMH
(434) 946-0580
3 Total Sales
-
Kem Cobb

Seller's Agent in 2022
Kem Cobb
Elite Realty
(434) 610-5548
127 Total Sales
-
L
Buyer's Agent in 2022
Liz Pino
eXp Realty LLC-Stafford
Map
Source: Lynchburg Association of REALTORS®
MLS Number: 354856
APN: 022G-01000-026-0
- 246 Russell Springs Dr
- 2439 English Tavern Rd
- 10 Lawton Cir
- 115 Old Tavern Cir
- 156 Old Tavern Cir
- 88 Old Tavern Cir
- 78 Old Tavern Cir
- 394 Addie Way
- 19 Cuddington Ln
- 152 Ford Terrace
- 42 Cuddington Ln
- 62 Squire Cir
- 113 Cuddington Ln
- 636 Russell Springs Dr
- 22 Mantle Dr
- 560 Addie Way
- 76 Delaney Dr
- 476 Mantle Dr
- 578 Wilderness Rd
- 0 Grandview Dr Unit 915792






