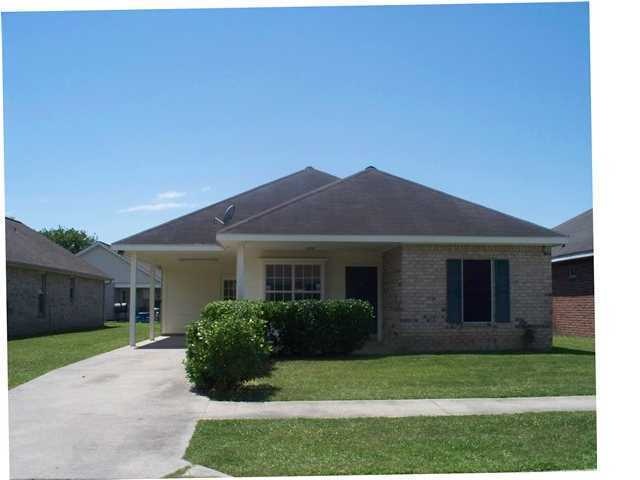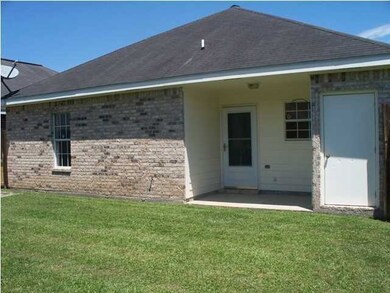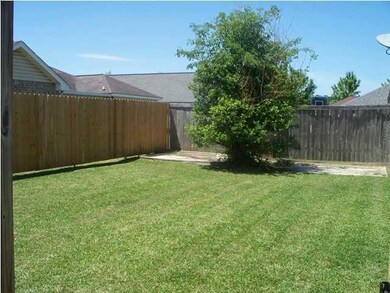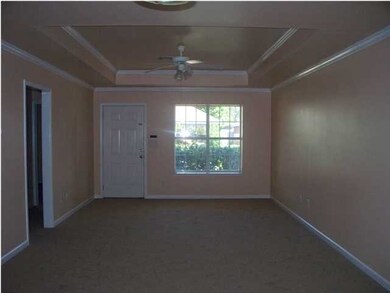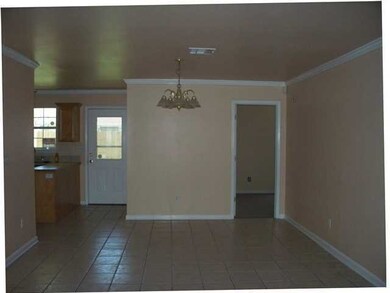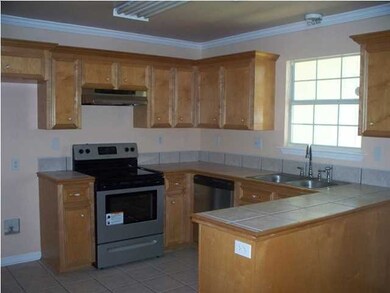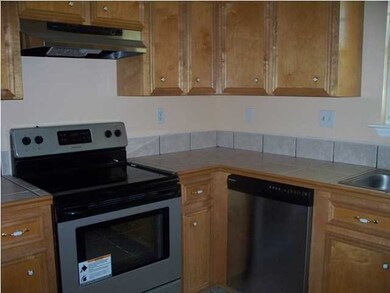
125 S June Dr Lafayette, LA 70501
Evangeline NeighborhoodHighlights
- Traditional Architecture
- Crown Molding
- Central Air
- Covered patio or porch
- Tile Flooring
- Ceiling Fan
About This Home
As of October 2014Pride of ownership shows in this home. New paint, new carpet, new stainless appliances, new fence...bottom line...Just like new!!! All this home needs is you! $2000 towards Buyers closing cost when using Sellers preferred Lender.
Last Agent to Sell the Property
Paula Duncan
Compass Listed on: 05/02/2014
Last Buyer's Agent
Paula Duncan
ERA Stirling Properties
Home Details
Home Type
- Single Family
Est. Annual Taxes
- $441
Lot Details
- 5,040 Sq Ft Lot
- Lot Dimensions are 45 x 112
- Wood Fence
- Level Lot
Parking
- Carport
Home Design
- Traditional Architecture
- Brick Exterior Construction
- Slab Foundation
- Frame Construction
- Composition Roof
Interior Spaces
- 1,353 Sq Ft Home
- 1-Story Property
- Crown Molding
- Ceiling Fan
- Washer and Electric Dryer Hookup
Kitchen
- Stove
- Dishwasher
Flooring
- Carpet
- Tile
Bedrooms and Bathrooms
- 3 Bedrooms
- 2 Full Bathrooms
Outdoor Features
- Covered patio or porch
Schools
- Boucher Elementary School
- Acadian Middle School
- Northside High School
Utilities
- Central Air
- Heating Available
Community Details
- Bayberry Point Subdivision
Listing and Financial Details
- Tax Lot 133
Ownership History
Purchase Details
Home Financials for this Owner
Home Financials are based on the most recent Mortgage that was taken out on this home.Purchase Details
Purchase Details
Purchase Details
Home Financials for this Owner
Home Financials are based on the most recent Mortgage that was taken out on this home.Similar Homes in Lafayette, LA
Home Values in the Area
Average Home Value in this Area
Purchase History
| Date | Type | Sale Price | Title Company |
|---|---|---|---|
| Deed | $110,000 | Multiple | |
| Deed | -- | None Available | |
| Deed | -- | None Available | |
| Public Action Common In Florida Clerks Tax Deed Or Tax Deeds Or Property Sold For Taxes | -- | None Available | |
| Cash Sale Deed | $105,000 | None Available |
Mortgage History
| Date | Status | Loan Amount | Loan Type |
|---|---|---|---|
| Open | $11,000 | Unknown | |
| Open | $104,741 | FHA | |
| Previous Owner | $94,500 | New Conventional |
Property History
| Date | Event | Price | Change | Sq Ft Price |
|---|---|---|---|---|
| 10/02/2014 10/02/14 | Sold | -- | -- | -- |
| 08/26/2014 08/26/14 | Pending | -- | -- | -- |
| 05/02/2014 05/02/14 | For Sale | $119,500 | +64.8% | $88 / Sq Ft |
| 12/21/2012 12/21/12 | Sold | -- | -- | -- |
| 08/24/2012 08/24/12 | Pending | -- | -- | -- |
| 08/02/2012 08/02/12 | For Sale | $72,500 | -- | $54 / Sq Ft |
Tax History Compared to Growth
Tax History
| Year | Tax Paid | Tax Assessment Tax Assessment Total Assessment is a certain percentage of the fair market value that is determined by local assessors to be the total taxable value of land and additions on the property. | Land | Improvement |
|---|---|---|---|---|
| 2024 | $441 | $10,374 | $1,086 | $9,288 |
| 2023 | $441 | $10,288 | $1,000 | $9,288 |
| 2022 | $1,077 | $10,288 | $1,000 | $9,288 |
| 2021 | $1,080 | $10,288 | $1,000 | $9,288 |
| 2020 | $1,077 | $10,288 | $1,000 | $9,288 |
| 2019 | $230 | $10,288 | $1,000 | $9,288 |
| 2018 | $418 | $10,288 | $1,000 | $9,288 |
| 2017 | $352 | $9,640 | $1,000 | $8,640 |
| 2015 | $352 | $9,640 | $1,000 | $8,640 |
| 2013 | -- | $9,640 | $1,000 | $8,640 |
Agents Affiliated with this Home
-
P
Seller's Agent in 2014
Paula Duncan
Compass
-
D
Seller's Agent in 2012
Dee Cormier
Coldwell Banker Pelican R.E.
-
E
Buyer's Agent in 2012
Ernie Wiggins
Century 21 Action Realty
Map
Source: REALTOR® Association of Acadiana
MLS Number: 14253203
APN: 6103712
- 900 Benoit Falgout Dr
- 219 Hammond Rd
- 100 Antelope Ct
- 131 Justin St
- 1413 N Saint Antoine St
- 1007 Priscilla Ln
- 219 Chalmette Dr Unit 28
- 700 Priscilla Ln
- 906 Priscilla Ln
- 173 Hollywood Dr
- 700 W Willow St
- 159 Essie St
- 704 W Willow St
- 2020 N University Ave
- 121 Wilshire Ln
- 1108 W Willow St
- 122 Rubria St
- 117 Stone Ave
- 701 W Alexander St
- 1303 N University Ave
