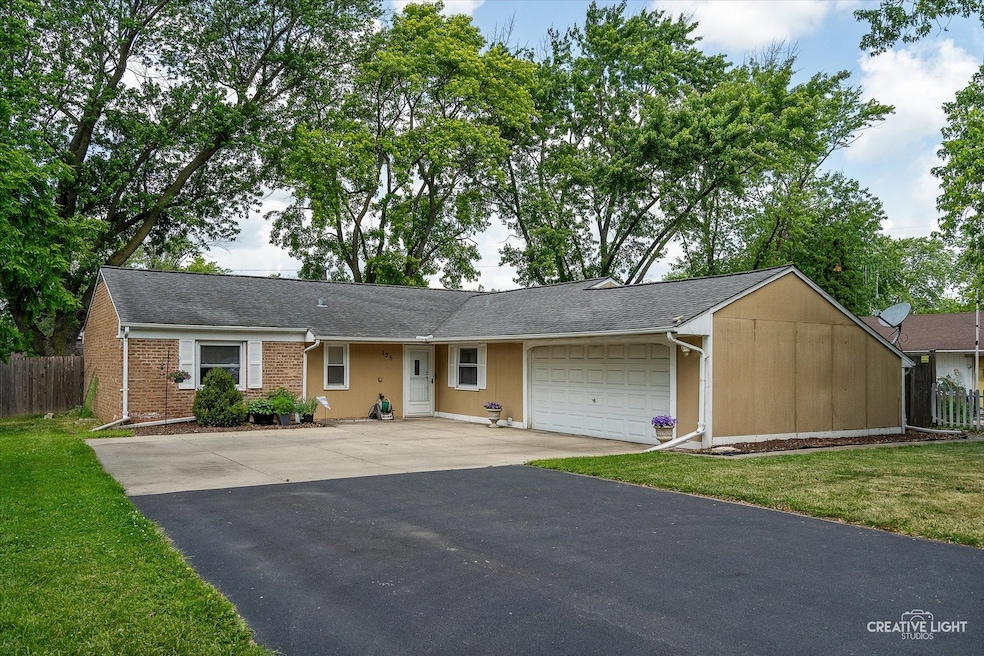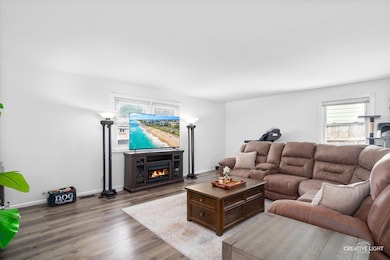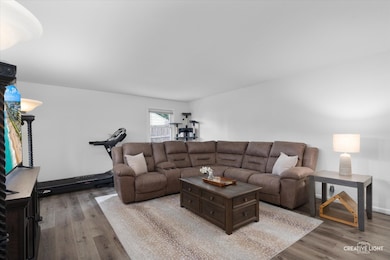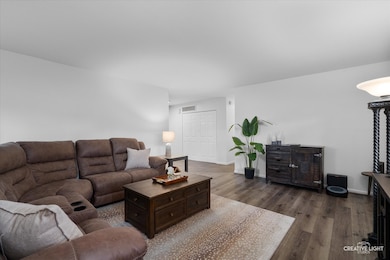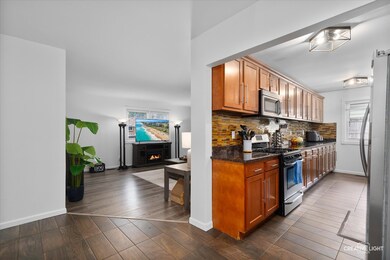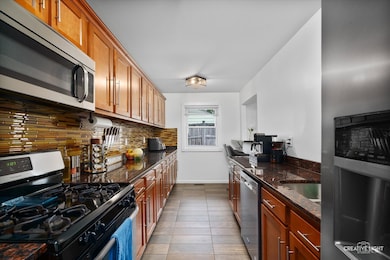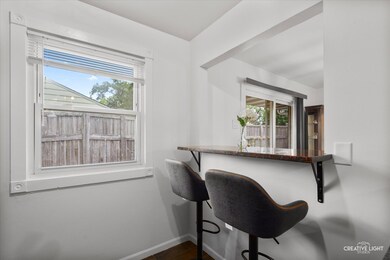
125 S Pinecrest Rd Bolingbrook, IL 60440
Highlights
- Property is near a park
- Formal Dining Room
- Stainless Steel Appliances
- Ranch Style House
- Double Oven
- 3-minute walk to Schraeder Park
About This Home
As of July 2025Step into this beautifully updated ranch-style home offering a spacious open floor plan perfect for modern living and effortless entertaining. The heart of the home is the stunning kitchen, featuring abundant cabinetry, sleek stainless steel appliances, an elegant tile backsplash, and luxurious granite countertops. The expansive living area and formal dining space, provide ample room for hosting gatherings or enjoying family meals. Both bathrooms have been tastefully renovated, enhancing the home's charm and functionality. Newer luxury vinyl plank flooring flows throughout the entire home, adding warmth and durability. Every room, including the trim and doors, has been professionally painted in the timeless Sherwin Williams Alabaster White, creating a fresh and inviting atmosphere. Outside, you'll find a spacious driveway (completely replaced in 2022) and a convenient attached two-car garage. The generously sized, fully fenced backyard offers privacy and plenty of room for outdoor entertaining, barbecues, and family fun. AC was replaced in 2024, furnace and water heater replaced in 2019. Conveniently located near major highways I-355 and I-55, this home offers easy access for commuting and weekend getaways. With thoughtful updates throughout and true move-in ready condition, this home is a rare find that won't last long!
Last Agent to Sell the Property
john greene Realtor License #475163078 Listed on: 06/19/2025

Home Details
Home Type
- Single Family
Est. Annual Taxes
- $7,219
Year Built
- Built in 1962 | Remodeled in 2015
Lot Details
- 7,841 Sq Ft Lot
- Lot Dimensions are 117 x 70
- Paved or Partially Paved Lot
Parking
- 2 Car Garage
- Driveway
Home Design
- Ranch Style House
- Brick Exterior Construction
Interior Spaces
- 1,372 Sq Ft Home
- Entrance Foyer
- Family Room
- Living Room
- Formal Dining Room
Kitchen
- Double Oven
- Microwave
- Dishwasher
- Stainless Steel Appliances
- Disposal
Flooring
- Laminate
- Ceramic Tile
Bedrooms and Bathrooms
- 3 Bedrooms
- 3 Potential Bedrooms
- 2 Full Bathrooms
Laundry
- Laundry Room
- Dryer
- Washer
Location
- Property is near a park
Schools
- Bernard J Ward Elementary School
- Hubert H Humphrey Middle School
- Bolingbrook High School
Utilities
- Forced Air Heating and Cooling System
- Heating System Uses Natural Gas
- Cable TV Available
Ownership History
Purchase Details
Home Financials for this Owner
Home Financials are based on the most recent Mortgage that was taken out on this home.Purchase Details
Home Financials for this Owner
Home Financials are based on the most recent Mortgage that was taken out on this home.Purchase Details
Home Financials for this Owner
Home Financials are based on the most recent Mortgage that was taken out on this home.Purchase Details
Purchase Details
Purchase Details
Similar Homes in Bolingbrook, IL
Home Values in the Area
Average Home Value in this Area
Purchase History
| Date | Type | Sale Price | Title Company |
|---|---|---|---|
| Warranty Deed | $206,000 | Attorney | |
| Warranty Deed | $171,000 | First American Title | |
| Warranty Deed | $160,000 | First American Title | |
| Sheriffs Deed | -- | None Available | |
| Sheriffs Deed | $69,000 | None Available | |
| Deed | $85,000 | -- |
Mortgage History
| Date | Status | Loan Amount | Loan Type |
|---|---|---|---|
| Open | $199,820 | New Conventional | |
| Previous Owner | $167,902 | FHA | |
| Previous Owner | $127,920 | New Conventional | |
| Previous Owner | $114,400 | New Conventional | |
| Previous Owner | $36,500 | Credit Line Revolving | |
| Previous Owner | $72,900 | Unknown | |
| Previous Owner | $30,000 | Unknown |
Property History
| Date | Event | Price | Change | Sq Ft Price |
|---|---|---|---|---|
| 07/24/2025 07/24/25 | Sold | $316,500 | +2.1% | $231 / Sq Ft |
| 06/22/2025 06/22/25 | Pending | -- | -- | -- |
| 06/19/2025 06/19/25 | For Sale | $310,000 | +50.5% | $226 / Sq Ft |
| 10/01/2020 10/01/20 | Sold | $206,000 | +0.5% | $150 / Sq Ft |
| 08/13/2020 08/13/20 | Pending | -- | -- | -- |
| 08/11/2020 08/11/20 | For Sale | $204,900 | 0.0% | $149 / Sq Ft |
| 08/04/2020 08/04/20 | Pending | -- | -- | -- |
| 08/03/2020 08/03/20 | For Sale | $204,900 | +19.8% | $149 / Sq Ft |
| 04/23/2019 04/23/19 | Sold | $171,000 | -2.2% | $125 / Sq Ft |
| 02/26/2019 02/26/19 | Pending | -- | -- | -- |
| 02/13/2019 02/13/19 | For Sale | $174,900 | +9.4% | $127 / Sq Ft |
| 06/02/2016 06/02/16 | Sold | $159,900 | 0.0% | $117 / Sq Ft |
| 04/12/2016 04/12/16 | Pending | -- | -- | -- |
| 04/09/2016 04/09/16 | For Sale | $159,900 | 0.0% | $117 / Sq Ft |
| 04/04/2016 04/04/16 | Pending | -- | -- | -- |
| 03/30/2016 03/30/16 | For Sale | $159,900 | -- | $117 / Sq Ft |
Tax History Compared to Growth
Tax History
| Year | Tax Paid | Tax Assessment Tax Assessment Total Assessment is a certain percentage of the fair market value that is determined by local assessors to be the total taxable value of land and additions on the property. | Land | Improvement |
|---|---|---|---|---|
| 2023 | $7,219 | $77,526 | $17,613 | $59,913 |
| 2022 | $6,316 | $69,894 | $15,879 | $54,015 |
| 2021 | $5,975 | $65,352 | $14,847 | $50,505 |
| 2020 | $5,786 | $63,203 | $14,359 | $48,844 |
| 2019 | $6,089 | $59,013 | $13,407 | $45,606 |
| 2018 | $5,639 | $54,288 | $12,333 | $41,955 |
| 2017 | $5,393 | $51,458 | $11,690 | $39,768 |
| 2016 | $5,058 | $47,100 | $10,700 | $36,400 |
| 2015 | $4,222 | $45,200 | $10,300 | $34,900 |
| 2014 | $4,222 | $43,000 | $9,800 | $33,200 |
| 2013 | $4,222 | $45,200 | $10,300 | $34,900 |
Agents Affiliated with this Home
-
J
Seller's Agent in 2025
Jody Sholeen
john greene Realtor
-
K
Buyer's Agent in 2025
Katherine Vences
RE/MAX
-
N
Seller's Agent in 2020
Nick Temen
HomeSmart Realty Group
-
E
Seller's Agent in 2019
Elizabeth Behling
Redfin Corporation
-
K
Buyer's Agent in 2019
Katerina Belajeva
Executive Realty Group LLC
-
A
Seller's Agent in 2016
Ayesha Zeeshan
RE/MAX
Map
Source: Midwest Real Estate Data (MRED)
MLS Number: 12376589
APN: 12-02-13-100-019
- 450 E Briarcliff Rd
- 536 E Briarcliff Rd
- 520 White Oak Rd
- 534 White Oak Rd
- 337 E Briarcliff Rd
- 163 Queenswood Rd
- 168 Thornhurst Rd
- 334 Idlewood Dr
- 564 White Oak Rd
- 235 Capitol Dr
- 325 Greencrest Dr Unit 8B
- 161 Olympic Dr
- 255 Ironbark Ct
- 228 Riverside Dr
- 228 N Janes Ave
- 218 E Briarcliff Rd
- 230 Northridge Ave
- 676 Niagara Dr
- 220 Braemar Glen
- 218 Bedford Rd
